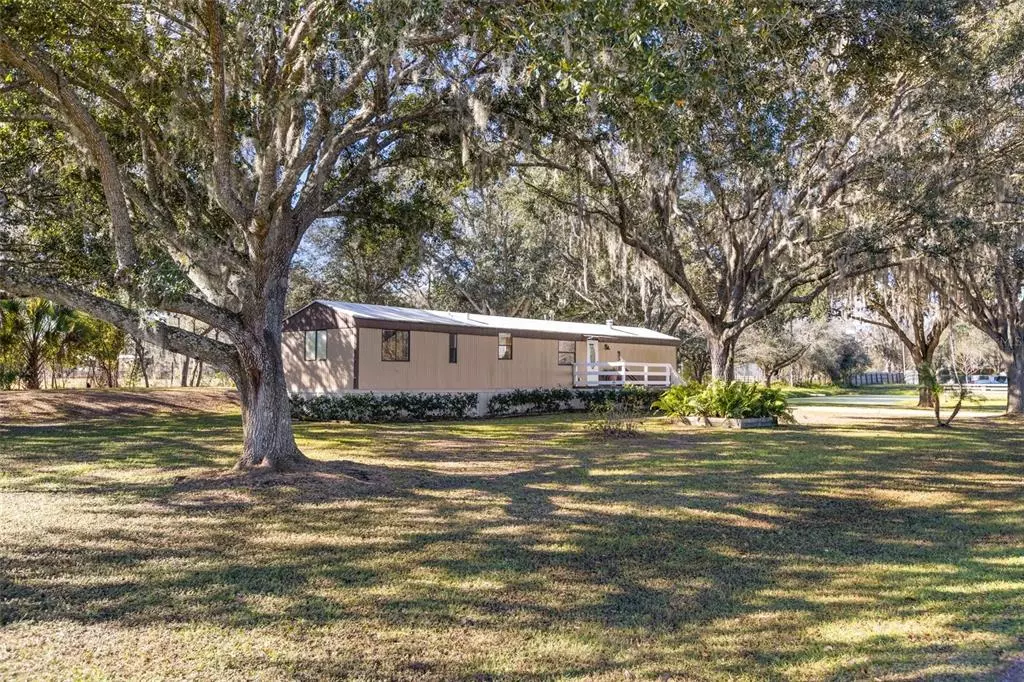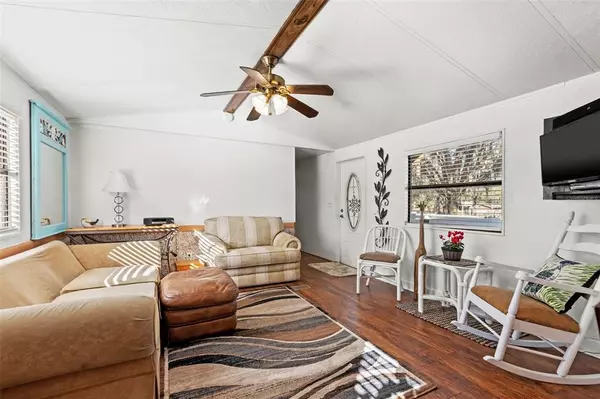$213,000
$199,000
7.0%For more information regarding the value of a property, please contact us for a free consultation.
3 Beds
2 Baths
924 SqFt
SOLD DATE : 07/10/2023
Key Details
Sold Price $213,000
Property Type Manufactured Home
Sub Type Manufactured Home - Post 1977
Listing Status Sold
Purchase Type For Sale
Square Footage 924 sqft
Price per Sqft $230
Subdivision Steve Burnes Sub
MLS Listing ID T3423716
Sold Date 07/10/23
Bedrooms 3
Full Baths 2
Construction Status Appraisal,Financing,Inspections
HOA Y/N No
Originating Board Stellar MLS
Year Built 1984
Annual Tax Amount $700
Lot Size 1.150 Acres
Acres 1.15
Property Description
Welcome to this beautifully kept home that sits peacefully on OVER AN ACRE of land! As you enter the home, you will notice the vaulted ceiling and be greeted with an open floor plan that includes the living room, dining room, and kitchen. The kitchen was recently remodeled and the appliances are all newer! The kitchen sink window offers a view of the duck pond to enjoy while you are washing dishes or preparing a meal. This home has a split floor plan, which boasts 3 bedrooms and 2 full bathrooms. The master bedroom can house a King size bed and there is tons of closet space! The master bathroom has been recently renovated with an easy to enter walk in shower that offers the convenience of an in-shower bench. Both guest bedrooms are of ample size and the second bathroom has a shower/tub combo. This home also provides an inside laundry space that is suited to fit a full sized washer and dryer. The washer and dryer will convey with the home! Through the back door, you will find an additional porch as well as plenty of space in the yard to enjoy your serene property. Sit under the wonderfully manicured matured oak trees and take in the sights and peaceful sounds of what country life has to offer. You will also find that this home has some added bonuses to its charm like a water softener for the well, an outdoor shed, and updated electric throughout, including 200 amps of power and outdoor outlets. So if you’d like to add a pool, have a hot tub, or bring your outdoor toys, this is the place to do it! Bring your farm animals with you and enjoy the life of rural living!
Location
State FL
County Hillsborough
Community Steve Burnes Sub
Zoning AS-1
Interior
Interior Features Ceiling Fans(s), Eat-in Kitchen, Open Floorplan, Split Bedroom, Thermostat, Vaulted Ceiling(s)
Heating Central
Cooling Central Air
Flooring Laminate
Fireplace false
Appliance Dryer, Microwave, Range, Refrigerator, Washer, Water Softener
Laundry Inside
Exterior
Exterior Feature Private Mailbox
Utilities Available Cable Available, Cable Connected, Electricity Available, Electricity Connected, Water Available, Water Connected
View Y/N 1
View Trees/Woods, Water
Roof Type Membrane
Porch Deck, Front Porch, Rear Porch
Garage false
Private Pool No
Building
Story 1
Entry Level One
Foundation Crawlspace
Lot Size Range 1 to less than 2
Sewer Septic Tank
Water Well
Structure Type Metal Siding, Wood Frame
New Construction false
Construction Status Appraisal,Financing,Inspections
Schools
Elementary Schools Cork-Hb
Middle Schools Tomlin-Hb
High Schools Strawberry Crest High School
Others
Pets Allowed Yes
Senior Community No
Ownership Fee Simple
Acceptable Financing Cash, Conventional, FHA, VA Loan
Listing Terms Cash, Conventional, FHA, VA Loan
Special Listing Condition None
Read Less Info
Want to know what your home might be worth? Contact us for a FREE valuation!

Our team is ready to help you sell your home for the highest possible price ASAP

© 2024 My Florida Regional MLS DBA Stellar MLS. All Rights Reserved.
Bought with KELLER WILLIAMS TAMPA PROP.

"Molly's job is to find and attract mastery-based agents to the office, protect the culture, and make sure everyone is happy! "





