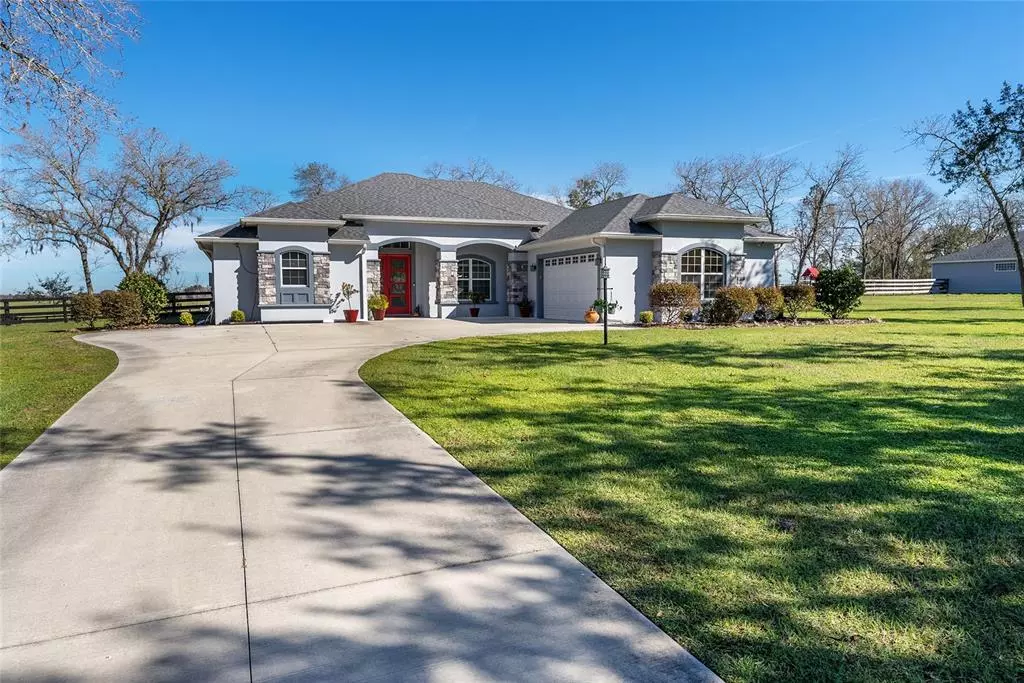$675,000
$670,000
0.7%For more information regarding the value of a property, please contact us for a free consultation.
4 Beds
4 Baths
2,427 SqFt
SOLD DATE : 07/13/2023
Key Details
Sold Price $675,000
Property Type Single Family Home
Sub Type Single Family Residence
Listing Status Sold
Purchase Type For Sale
Square Footage 2,427 sqft
Price per Sqft $278
Subdivision Wildwood Country Estates Ph I
MLS Listing ID OM653230
Sold Date 07/13/23
Bedrooms 4
Full Baths 3
Half Baths 1
Construction Status No Contingency
HOA Fees $10/ann
HOA Y/N Yes
Originating Board Stellar MLS
Year Built 2019
Annual Tax Amount $1,798
Lot Size 1.080 Acres
Acres 1.08
Property Description
A must see!! Don’t miss your chance to own this MOVE IN READY custom POOL home with a lovely GUEST SUITE. (2427 sqft main living area and 395 sq ft guest suite for a TOTAL OF 2,822 sq ft) Situated on OVER AN ACRE, this home has 4 bedrooms, 3 ½ baths, whole home GENERATOR, built in OUTDOOR KITCHEN, AMAZING POOL, a view of BEAUTIFUL rolling pastures and SO MUCH MORE. The planning and hard work has been done for you, all you have to do is move on in and enjoy your very OWN PRIVATE PARADISE. Upon entering the GORGEOUS front door, you will experience the OPENNESS and BRIGHT NATURAL LIGHT that pours in. You’ll love the GRANITE and CORIAN counter tops throughout the home. The WONDERFULLY DESIGNED KITCHEN, with stainless steel appliances, contains 2 WALL OVENS, GAS stove top, WINE REFRIGERATOR, and a LARGE FARM SINK for all of your cooking and entertaining needs. The kitchen also presents you with a walk-in pantry, a large breakfast nook, eat-at bar, and a SPACIOUS FAMILY ROOM, overlooking the pool and pristine country setting. You will have plenty of room for all of your guests to gather in the beautiful FORMAL DINING ROOM. This home offers a split plan with 2 bedrooms sharing a jack and jill bathroom, master bedroom on opposite side of house with a FULL GUEST SUITE situated by the pool. If temperature preferences vary between those in your home, this home allows for 3 different setting on either side of the home as well as a separate temperature in the guest suite with the power of 3 separate AC units. If you like to enjoy the great outdoors and or entertain, you will LOVE the screened in LANAI and beautiful pool deck. The upgrades and features just go on and on: Fully fenced in yard, tank less water heater, water purifier and softner, pool heater, outdoor kitchen with built in grill, mini fridge and sink, security alarm, outdoor cameras, smart thermostat, custom blinds throughout, oversized doors, recessed lighting, color changing lights in pool, whole home rain gutters, and large laundry room. Not only will you enjoy the peaceful neighborhood but you will have easy and quick access to I-75 and the villages. Don’t let this one get away!
Location
State FL
County Sumter
Community Wildwood Country Estates Ph I
Zoning RR1C
Interior
Interior Features Cathedral Ceiling(s), Ceiling Fans(s), Kitchen/Family Room Combo, Master Bedroom Main Floor, Open Floorplan, Thermostat, Walk-In Closet(s), Window Treatments
Heating Heat Pump
Cooling Central Air
Flooring Ceramic Tile, Laminate
Fireplace false
Appliance Bar Fridge, Built-In Oven, Cooktop, Dishwasher, Gas Water Heater, Microwave, Refrigerator, Tankless Water Heater, Water Purifier, Water Softener, Wine Refrigerator
Exterior
Exterior Feature Outdoor Grill, Private Mailbox, Rain Gutters, Sliding Doors
Parking Features Garage Door Opener, Ground Level
Garage Spaces 2.0
Pool Heated, In Ground, Lighting, Pool Sweep
Utilities Available BB/HS Internet Available, Electricity Connected, Propane, Water Connected
View Park/Greenbelt
Roof Type Shingle
Porch Deck
Attached Garage true
Garage true
Private Pool Yes
Building
Lot Description Cleared, Level, Paved
Entry Level One
Foundation Slab
Lot Size Range 1 to less than 2
Sewer Septic Tank
Water Well
Architectural Style Traditional
Structure Type Block, Stucco
New Construction false
Construction Status No Contingency
Others
Pets Allowed Yes
Senior Community No
Ownership Fee Simple
Monthly Total Fees $10
Acceptable Financing Cash, Conventional, FHA, VA Loan
Membership Fee Required Required
Listing Terms Cash, Conventional, FHA, VA Loan
Special Listing Condition None
Read Less Info
Want to know what your home might be worth? Contact us for a FREE valuation!

Our team is ready to help you sell your home for the highest possible price ASAP

© 2024 My Florida Regional MLS DBA Stellar MLS. All Rights Reserved.
Bought with MORRIS REALTY AND INVESTMENTS

"Molly's job is to find and attract mastery-based agents to the office, protect the culture, and make sure everyone is happy! "





