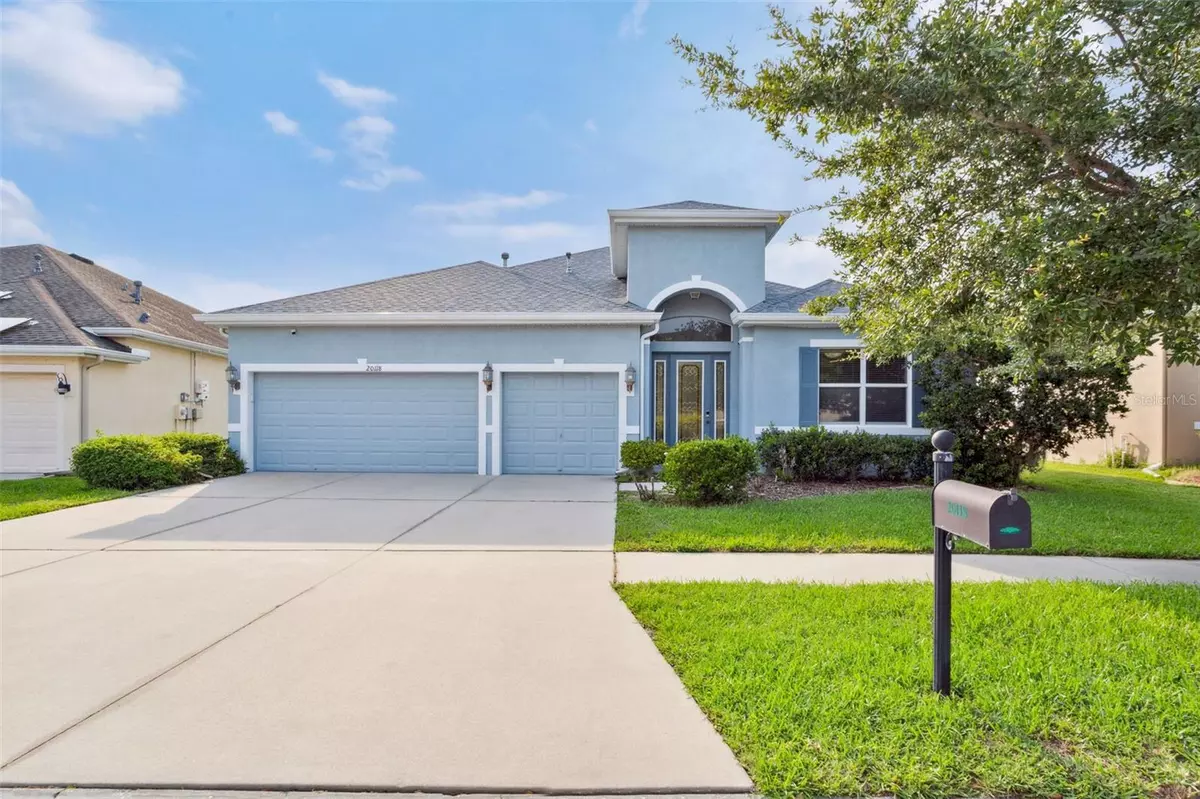$555,000
$579,900
4.3%For more information regarding the value of a property, please contact us for a free consultation.
5 Beds
4 Baths
2,709 SqFt
SOLD DATE : 07/14/2023
Key Details
Sold Price $555,000
Property Type Single Family Home
Sub Type Single Family Residence
Listing Status Sold
Purchase Type For Sale
Square Footage 2,709 sqft
Price per Sqft $204
Subdivision Live Oak Preserve
MLS Listing ID T3449705
Sold Date 07/14/23
Bedrooms 5
Full Baths 4
Construction Status Appraisal,Financing,Inspections
HOA Fees $29/qua
HOA Y/N Yes
Originating Board Stellar MLS
Year Built 2008
Annual Tax Amount $7,697
Lot Size 7,840 Sqft
Acres 0.18
Lot Dimensions 75x125
Property Description
Under contract-accepting backup offers. LIKE A MODEL! MOVE IN READY! Updated Roof 2022! Well maintained home on a gorgeous private waterfront lot located in highly sought after gated community of LIVE OAK PRESERVE! The property is a 1 story home with water views. Home features 2,709 sq ft of luxurious living space with a fantastic open floor plan, with 5 bedrooms, 4 baths & oversized 3 car garage. This is the perfect place to call home! Grand entrance with full beveled glass door entryway. Enter the home to an open foyer onto a spacious living room. 1st guest room is next to the Foyer has it's own full bathroom, walk-in closet. 2nd guest room is left of the family room with separate full bathroom with door to back yard. Other 2 bedrooms with a full bathroom in between. Beautiful ceramic tile & wood flooring throughout with no carpet in the entire home. Open dining room area to enjoy your dinner parties with a fantastic water view. Spacious open kitchen with 42" cabinets with crown molding, plenty of storage space, upgraded stainless steel appliances, gas range, granite countertops, walk-in pantry, breakfast bar with pendant lighting & built-in desk. Beautiful Master with tray ceiling, 2 walk-in closets, recessed lighting, French doors to rear patio. Master bath features 2 vanity areas, soak garden tub, large walk-in shower with upgraded tile. Great size family room perfect for entertaining, features double-sided see-through gas fireplace also sliding glass door opens to a huge private extended screened lanai that invites you to sit & enjoy day & evenings sun sets that looks out to a beautiful water conservation area. Plenty of backyard space to enjoy BBQ’s with family & friends. ROOF 2022, WATER HEATER 2023, EXTERIOR & INTERIOR PAINT 2022, LANAI RESCREENED 2022. LIVE OAK PRESERVE is a highly desirable gated community which offers resort style amenities which include, clubhouse, large swimming pool with kids water splash area, lap swimming area, fitness center, lighted tennis courts with pickleball area, volleyball court, basketball court, playground, walking trails, golf putting area & much more. Close to schools, I-75, Tampa International Airport & downtown Tampa, MacDill AFB, hospitals, shopping, Wiregrass Mall, Outlet Mall, schools, golf courses, restaurants. The elementary, middle & high schools are conveniently located just outside the community gates. THIS HOME WILL NOT LAST! CALL TODAY FOR A PRIVATE TOUR OF THIS STUNNING HOME!
Location
State FL
County Hillsborough
Community Live Oak Preserve
Zoning PD
Rooms
Other Rooms Family Room, Formal Dining Room Separate, Formal Living Room Separate
Interior
Interior Features Ceiling Fans(s), Open Floorplan, Solid Wood Cabinets, Split Bedroom, Stone Counters, Tray Ceiling(s), Walk-In Closet(s), Window Treatments
Heating Central
Cooling Central Air
Flooring Ceramic Tile, Wood
Fireplaces Type Family Room, Gas
Fireplace true
Appliance Dishwasher, Disposal, Microwave, Range, Refrigerator
Laundry Inside, Laundry Room
Exterior
Exterior Feature French Doors, Rain Gutters, Sidewalk, Sliding Doors
Parking Features Driveway
Garage Spaces 3.0
Community Features Clubhouse, Deed Restrictions, Fitness Center, Gated, Park, Playground, Pool, Sidewalks, Tennis Courts
Utilities Available Natural Gas Available, Public, Water Connected
Amenities Available Basketball Court, Clubhouse, Fitness Center, Gated, Park, Playground, Pool, Recreation Facilities, Tennis Court(s), Trail(s)
Waterfront Description Pond
View Y/N 1
View Trees/Woods, Water
Roof Type Shingle
Porch Covered, Patio, Screened
Attached Garage true
Garage true
Private Pool No
Building
Lot Description Conservation Area, Oversized Lot
Story 1
Entry Level One
Foundation Slab
Lot Size Range 0 to less than 1/4
Sewer Public Sewer
Water Public
Structure Type Block, Stucco
New Construction false
Construction Status Appraisal,Financing,Inspections
Schools
Elementary Schools Turner Elem-Hb
Middle Schools Bartels Middle
High Schools Wharton-Hb
Others
Pets Allowed Breed Restrictions, Yes
Senior Community No
Ownership Fee Simple
Monthly Total Fees $164
Acceptable Financing Cash, Conventional, FHA, VA Loan
Membership Fee Required Required
Listing Terms Cash, Conventional, FHA, VA Loan
Special Listing Condition None
Read Less Info
Want to know what your home might be worth? Contact us for a FREE valuation!

Our team is ready to help you sell your home for the highest possible price ASAP

© 2024 My Florida Regional MLS DBA Stellar MLS. All Rights Reserved.
Bought with LPT REALTY, LLC

"Molly's job is to find and attract mastery-based agents to the office, protect the culture, and make sure everyone is happy! "





