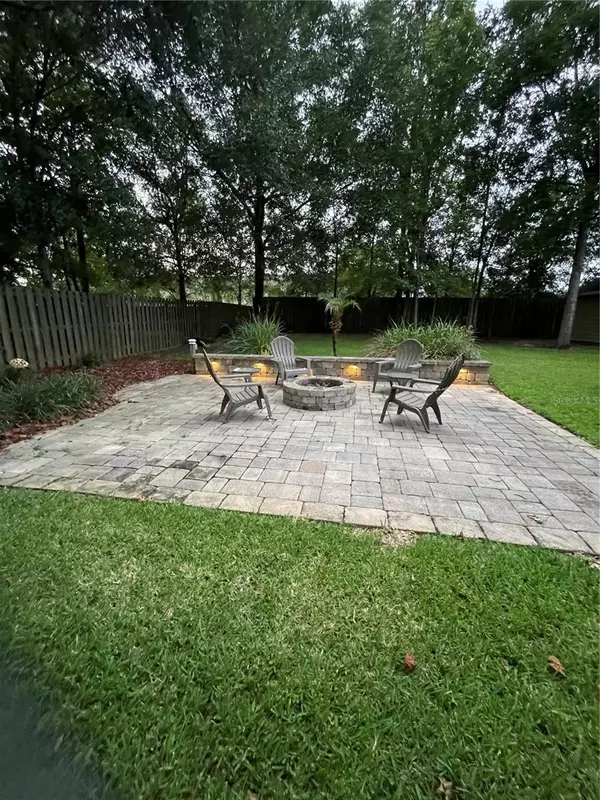$484,900
$484,900
For more information regarding the value of a property, please contact us for a free consultation.
4 Beds
3 Baths
2,072 SqFt
SOLD DATE : 07/17/2023
Key Details
Sold Price $484,900
Property Type Single Family Home
Sub Type Single Family Residence
Listing Status Sold
Purchase Type For Sale
Square Footage 2,072 sqft
Price per Sqft $234
Subdivision Wyndswept Hills
MLS Listing ID GC513670
Sold Date 07/17/23
Bedrooms 4
Full Baths 3
Construction Status Financing,Inspections
HOA Fees $31/qua
HOA Y/N Yes
Originating Board Stellar MLS
Year Built 2015
Annual Tax Amount $4,122
Lot Size 0.450 Acres
Acres 0.45
Property Description
Meticulously maintained 3 way split, 4 Bedroom 3 full bath home in Wyndswept Hills a gated community with private roads. Site built 12 x 22 workshop with roll up door and electricity. Stainless appliances with double oven in large kitchen with granite counter tops, lots of wood cabinets and a pantry. Paver patio with fire pit and a screened porch. All tile and wood flooring, no carpets. Newer 21 Seer communicating high efficiency American Standard HVAC with 7 year parts and labor extended warranty. A UV light system with RGF LED Air purification. A 23 Seer heat pump mini split A/C system in Master Bedroom. 80 gallon heat pump electric water heater and water softener system. Extended drievway to back fence of a wood fenced back yard. Simplisafe security system and upgraded sprinkler system to wifi enabled controller. Washer/Dryer and laundry utility sink and extended cabinets in laundry room. In the heart of Alachua near everything, Shopping, Restaurants, Progress Center, Gainesville, Shanda, and UF are easy commutes. You must see this exceptional home!
Location
State FL
County Alachua
Community Wyndswept Hills
Zoning RSF-3
Rooms
Other Rooms Inside Utility
Interior
Interior Features Ceiling Fans(s), Chair Rail, Crown Molding, Eat-in Kitchen, Master Bedroom Main Floor, Open Floorplan, Solid Wood Cabinets, Split Bedroom, Stone Counters, Tray Ceiling(s), Walk-In Closet(s), Window Treatments
Heating Central, Electric, Heat Pump
Cooling Central Air, Humidity Control, Mini-Split Unit(s)
Flooring Ceramic Tile, Wood
Furnishings Unfurnished
Fireplace false
Appliance Convection Oven, Dishwasher, Disposal, Dryer, Electric Water Heater, Ice Maker, Microwave, Range, Refrigerator, Washer, Water Softener
Laundry Laundry Room
Exterior
Exterior Feature Irrigation System, Rain Gutters, Storage
Parking Features Driveway, Garage Door Opener, Garage Faces Side
Garage Spaces 2.0
Fence Wood
Utilities Available Cable Available, Electricity Connected, Public, Sewer Connected, Underground Utilities, Water Connected
Amenities Available Gated
Roof Type Shingle
Porch Rear Porch, Screened
Attached Garage true
Garage true
Private Pool No
Building
Lot Description Landscaped, Level
Entry Level One
Foundation Slab
Lot Size Range 1/4 to less than 1/2
Sewer Public Sewer
Water Public
Architectural Style Contemporary
Structure Type HardiPlank Type
New Construction false
Construction Status Financing,Inspections
Others
Pets Allowed Yes
HOA Fee Include Private Road
Senior Community No
Ownership Fee Simple
Monthly Total Fees $31
Acceptable Financing Cash, Conventional, FHA, USDA Loan, VA Loan
Membership Fee Required Required
Listing Terms Cash, Conventional, FHA, USDA Loan, VA Loan
Special Listing Condition None
Read Less Info
Want to know what your home might be worth? Contact us for a FREE valuation!

Our team is ready to help you sell your home for the highest possible price ASAP

© 2024 My Florida Regional MLS DBA Stellar MLS. All Rights Reserved.
Bought with RE/MAX PROFESSIONALS - LAKE CITY

"Molly's job is to find and attract mastery-based agents to the office, protect the culture, and make sure everyone is happy! "





