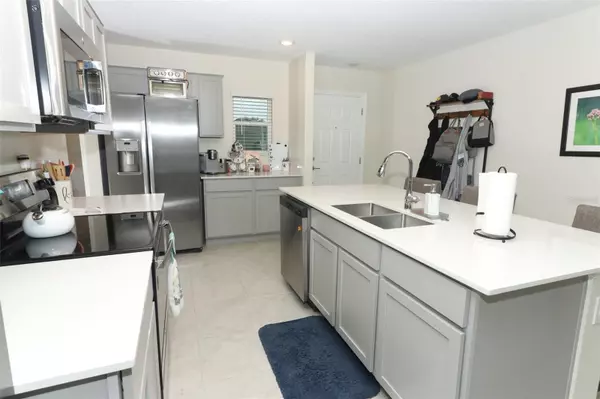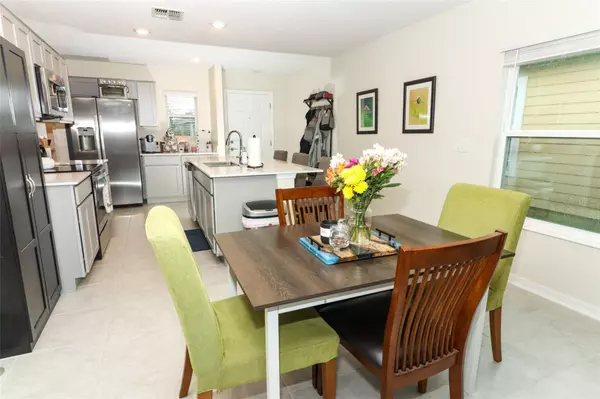$340,000
$336,990
0.9%For more information regarding the value of a property, please contact us for a free consultation.
3 Beds
2 Baths
1,260 SqFt
SOLD DATE : 07/28/2023
Key Details
Sold Price $340,000
Property Type Single Family Home
Sub Type Single Family Residence
Listing Status Sold
Purchase Type For Sale
Square Footage 1,260 sqft
Price per Sqft $269
Subdivision Storey Crk Ph 2B
MLS Listing ID O6113471
Sold Date 07/28/23
Bedrooms 3
Full Baths 2
Construction Status Appraisal,Financing,Inspections
HOA Fees $115/mo
HOA Y/N Yes
Originating Board Stellar MLS
Year Built 2021
Annual Tax Amount $5,251
Lot Size 4,791 Sqft
Acres 0.11
Property Description
Under contract-accepting backup offers. Don't miss out on this like new home in the desirable community of Storey Creek! This SMART HOME features 3 bedrooms and 2 bathrooms. Upon entry you will notice the tile flooring throughout. The kitchen comes complete with all stainless steel appliances and quartz counter tops. The open floor plan makes this home perfect for entertaining. There is wood layed in the attic which allows for additional storage. Having the lawn care included truly makes this home easy and maintenance free. Storey Creek features resort style amenities that include clubhouse, pool, fitness center, playground, parks, and much more! Located conveniently close to shopping, major highways and the theme parks. Don't miss out. Call for your showing today!
Location
State FL
County Osceola
Community Storey Crk Ph 2B
Zoning X
Rooms
Other Rooms Great Room
Interior
Interior Features Kitchen/Family Room Combo, Open Floorplan, Solid Surface Counters, Solid Wood Cabinets, Split Bedroom, Thermostat
Heating Central
Cooling Central Air
Flooring Carpet, Tile
Fireplace false
Appliance Dishwasher, Disposal, Dryer, Electric Water Heater, Microwave, Range, Refrigerator, Washer
Laundry Inside
Exterior
Exterior Feature Irrigation System, Sidewalk, Sliding Doors
Garage Spaces 2.0
Utilities Available Cable Available, Electricity Available, Phone Available, Street Lights
Amenities Available Clubhouse, Fitness Center, Park, Playground, Pool, Tennis Court(s)
Roof Type Shingle
Porch Patio
Attached Garage true
Garage true
Private Pool No
Building
Story 1
Entry Level One
Foundation Slab
Lot Size Range 0 to less than 1/4
Sewer Public Sewer
Water None
Structure Type Vinyl Siding
New Construction false
Construction Status Appraisal,Financing,Inspections
Schools
Elementary Schools Pleasant Hill Elem
Middle Schools Horizon Middle
High Schools Poinciana High School
Others
Pets Allowed Yes
Senior Community No
Ownership Fee Simple
Monthly Total Fees $115
Acceptable Financing Cash, Conventional, FHA, VA Loan
Membership Fee Required Required
Listing Terms Cash, Conventional, FHA, VA Loan
Special Listing Condition None
Read Less Info
Want to know what your home might be worth? Contact us for a FREE valuation!

Our team is ready to help you sell your home for the highest possible price ASAP

© 2024 My Florida Regional MLS DBA Stellar MLS. All Rights Reserved.
Bought with HOMES UNLIMITED REAL ESTATE CORP

"Molly's job is to find and attract mastery-based agents to the office, protect the culture, and make sure everyone is happy! "





