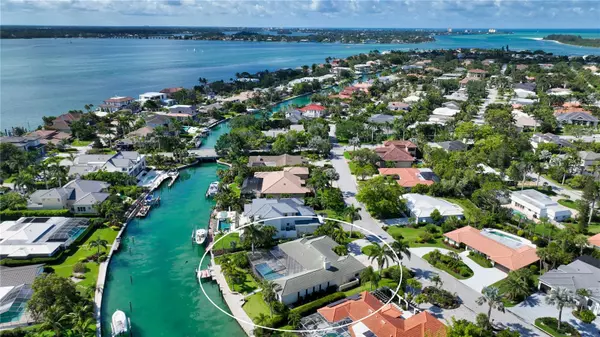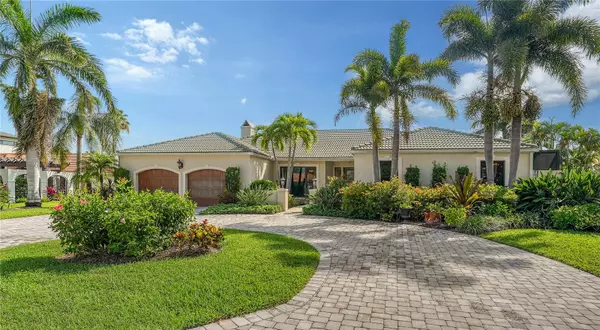$3,300,000
$3,595,000
8.2%For more information regarding the value of a property, please contact us for a free consultation.
4 Beds
3 Baths
3,279 SqFt
SOLD DATE : 07/28/2023
Key Details
Sold Price $3,300,000
Property Type Single Family Home
Sub Type Single Family Residence
Listing Status Sold
Purchase Type For Sale
Square Footage 3,279 sqft
Price per Sqft $1,006
Subdivision Bird Key Sub
MLS Listing ID A4573471
Sold Date 07/28/23
Bedrooms 4
Full Baths 3
Construction Status Inspections
HOA Fees $65/ann
HOA Y/N Yes
Originating Board Stellar MLS
Year Built 1977
Annual Tax Amount $31,036
Lot Size 0.340 Acres
Acres 0.34
Lot Dimensions 150X120
Property Description
One or more photo(s) has been virtually staged. Welcome to this beautiful family home located in the desirable Bird Key neighborhood, in a prime position alongside calm and deep waters that flow out to Sarasota Bay. The inviting brick-pavered circular driveway and well-manicured landscaping create a warm and welcoming entrance to this family-friendly home, conveniently situated just a short distance from downtown. Spanning almost 3,300 square feet, the open and bright layout of this four-bedroom home is bathed in natural light. The foyer features exquisite etched glass, setting a sophisticated tone. The interior design includes a dedicated dining room and generously sized living room with pocketing sliders, seamlessly connecting the indoor and outdoor spaces, perfect for embracing the Florida lifestyle. Numerous updates have been made to enhance the home, including an updated HVAC system installed in 2021, a newer roof from 2006, impact windows and sliders (remaining non-impact glass equipped with storm shutters), crown molding, and oversized diagonal tile flooring. The upgraded eat-in kitchen, just steps away from the formal dining area, overlooks the family room, making it a breeze to entertain guests. With modern stainless-steel appliances, black granite countertops, a complementing backsplash, neutral cabinetry, built-in planning desk, and a wine cooler, this gourmet kitchen is as functional as it is stylish. Several rooms feature floor-to-ceiling impact glass sliders that lead out to the screened lanai, creating a seamless flow between the indoors and outdoors while filling the home with abundant natural light. Privacy is ensured with the split bedroom plan, making it ideal for overnight visitors. The master suite serves as a serene retreat, offering its own access to the waterfront lanai. The protected pool deck boasts a covered dining area and oversized swimming pool, perfect for relaxing or entertaining. Custom-designed brick pavers guide you to the deep-water boat dock and lift (which has been converted to a flat, kayak lift). Bird Key is renowned as one of Sarasota's most coveted bayfront communities, centrally located just minutes away from downtown, St. Armands Circle, Lido, Longboat, and Siesta Keys. From your front door, you can easily access the Bird Key Yacht Club, offering exclusive club access (for additional fees), a fitness center, tennis courts, swimming facilities, and additional boat dockage. For outdoor enthusiasts, the bayfront Bird Key Park is just a bike ride away, where you can participate in waterside yoga classes, kayaking, and an array of other activities. Indulge in the splendor of this exceptional family home, where its idyllic setting, lovely updates, and proximity to numerous amenities combine to offer a truly desirable coastal lifestyle.
Location
State FL
County Sarasota
Community Bird Key Sub
Zoning RSF1
Rooms
Other Rooms Family Room, Great Room, Inside Utility
Interior
Interior Features Built-in Features, Ceiling Fans(s), Crown Molding, Eat-in Kitchen, Kitchen/Family Room Combo, Living Room/Dining Room Combo, Open Floorplan, Solid Surface Counters, Solid Wood Cabinets, Split Bedroom, Stone Counters, Walk-In Closet(s)
Heating Central, Electric
Cooling Central Air
Flooring Carpet, Tile
Fireplaces Type Family Room, Wood Burning
Furnishings Unfurnished
Fireplace true
Appliance Dishwasher, Disposal, Electric Water Heater, Microwave, Range, Refrigerator, Wine Refrigerator
Laundry Inside, Laundry Room
Exterior
Exterior Feature Lighting, Private Mailbox, Rain Gutters, Sliding Doors
Parking Features Circular Driveway, Driveway, Garage Door Opener, Split Garage
Garage Spaces 2.0
Pool Gunite, In Ground, Screen Enclosure
Community Features Buyer Approval Required, Deed Restrictions, Park, Special Community Restrictions, Water Access, Waterfront
Utilities Available BB/HS Internet Available, Cable Available, Electricity Connected, Natural Gas Available, Phone Available, Public, Sewer Connected, Underground Utilities, Water Connected
Amenities Available Fence Restrictions, Park, Security
Waterfront Description Canal - Saltwater
View Y/N 1
Water Access 1
Water Access Desc Bay/Harbor,Canal - Saltwater
View Pool, Water
Roof Type Tile
Porch Patio, Screened
Attached Garage true
Garage true
Private Pool Yes
Building
Lot Description FloodZone, City Limits, Landscaped, Near Marina
Entry Level One
Foundation Slab
Lot Size Range 1/4 to less than 1/2
Sewer Public Sewer
Water Public
Architectural Style Custom
Structure Type Stucco
New Construction false
Construction Status Inspections
Schools
Elementary Schools Southside Elementary
Middle Schools Booker Middle
High Schools Booker High
Others
Pets Allowed Yes
HOA Fee Include Management, Security
Senior Community No
Ownership Fee Simple
Monthly Total Fees $65
Acceptable Financing Cash, Conventional
Membership Fee Required Required
Listing Terms Cash, Conventional
Special Listing Condition None
Read Less Info
Want to know what your home might be worth? Contact us for a FREE valuation!

Our team is ready to help you sell your home for the highest possible price ASAP

© 2024 My Florida Regional MLS DBA Stellar MLS. All Rights Reserved.
Bought with COLDWELL BANKER REALTY

"Molly's job is to find and attract mastery-based agents to the office, protect the culture, and make sure everyone is happy! "





