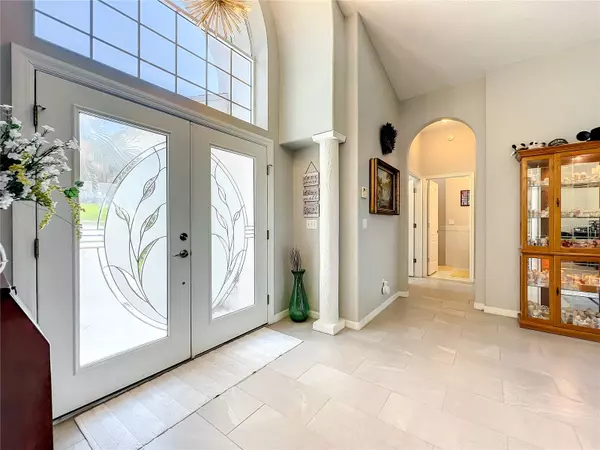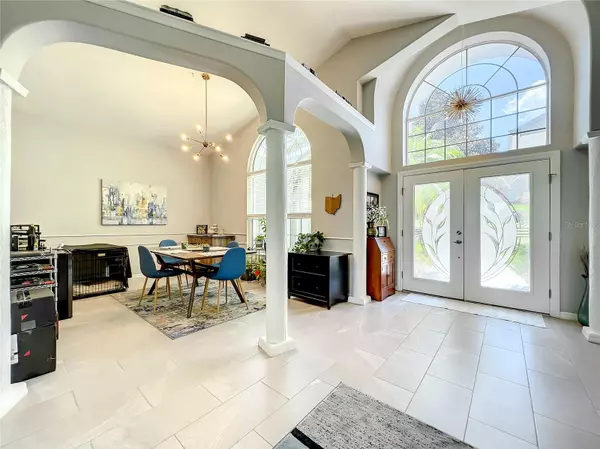$538,000
$540,088
0.4%For more information regarding the value of a property, please contact us for a free consultation.
4 Beds
3 Baths
2,933 SqFt
SOLD DATE : 07/28/2023
Key Details
Sold Price $538,000
Property Type Single Family Home
Sub Type Single Family Residence
Listing Status Sold
Purchase Type For Sale
Square Footage 2,933 sqft
Price per Sqft $183
Subdivision Village Green
MLS Listing ID A4575596
Sold Date 07/28/23
Bedrooms 4
Full Baths 3
Construction Status Appraisal,Financing,Inspections
HOA Fees $8/ann
HOA Y/N Yes
Originating Board Stellar MLS
Year Built 1994
Annual Tax Amount $4,013
Lot Size 0.290 Acres
Acres 0.29
Property Description
Welcome to this exquisitely renovated, split-plan 4-bedroom, 2.5-bath golf front home nestled in the desirable community of Green Valley. Prepare to be captivated by the abundance of living space, natural light, and picturesque views that define this stunning property. With hurricane impact windows throughout, roof in 2019 and A/C units in 2019 and 2021, no need to worry about this homes major systems.
An open floorplan that flows between the formal living and dining rooms, creating an inviting space for entertaining and relaxation. The interior boasts beautiful features such as cathedral ceilings and elegant tile flooring, adding a touch of grandeur to the home's ambiance.
The kitchen has been tastefully updated, adorned with stunning granite countertops complemented by a stylish tile backsplash, white cabinetry with crown molding, and top-of-the-line stainless steel appliances, this culinary haven is as functional as it is visually appealing.
The kitchen overlooks a spacious family room, complete with a cozy fireplace and sliding doors that lead to the inviting lanai. Embrace the beauty of the outdoors as you relax or entertain on the screened lanai, which offers panoramic views of the golf course and beyond.
As you enter the master suite, you will be greeted by a double door entryway, tray ceilings adorned with crown molding, and sliding doors that open to the lanai. The accompanying master bathroom is a sanctuary in itself, featuring a spacious freestanding tub, dual vanities with granite counters, a curbless walk-in shower, with bench, and a generously sized walk-in closet.
This oversized garage touts a golf cart entrance at the back of the property, allowing for easy access from the golf course.
Come see this beautiful home today!
Location
State FL
County Lake
Community Village Green
Zoning PUD
Interior
Interior Features Built-in Features, Cathedral Ceiling(s), Ceiling Fans(s), Eat-in Kitchen, Kitchen/Family Room Combo, Open Floorplan, Split Bedroom, Stone Counters, Thermostat, Tray Ceiling(s), Vaulted Ceiling(s), Walk-In Closet(s)
Heating Central, Electric
Cooling Central Air
Flooring Tile
Fireplace true
Appliance Built-In Oven, Cooktop, Dishwasher, Disposal, Dryer, Electric Water Heater, Microwave, Refrigerator, Washer
Exterior
Exterior Feature French Doors, Irrigation System, Lighting, Rain Gutters, Sidewalk, Sliding Doors
Parking Features Garage Faces Side, Golf Cart Parking, Oversized, Parking Pad
Garage Spaces 3.0
Utilities Available Cable Connected, Electricity Connected, Phone Available, Sprinkler Well, Water Connected
View Golf Course
Roof Type Shingle
Porch Covered, Rear Porch, Screened
Attached Garage true
Garage true
Private Pool No
Building
Entry Level One
Foundation Slab
Lot Size Range 1/4 to less than 1/2
Sewer Septic Tank
Water Public
Structure Type Block, Stucco
New Construction false
Construction Status Appraisal,Financing,Inspections
Others
Pets Allowed Yes
Senior Community No
Ownership Fee Simple
Monthly Total Fees $8
Acceptable Financing Cash, Conventional, FHA, VA Loan
Membership Fee Required Required
Listing Terms Cash, Conventional, FHA, VA Loan
Special Listing Condition None
Read Less Info
Want to know what your home might be worth? Contact us for a FREE valuation!

Our team is ready to help you sell your home for the highest possible price ASAP

© 2024 My Florida Regional MLS DBA Stellar MLS. All Rights Reserved.
Bought with LAKESIDE REALTY WINDERMERE INC

"Molly's job is to find and attract mastery-based agents to the office, protect the culture, and make sure everyone is happy! "





