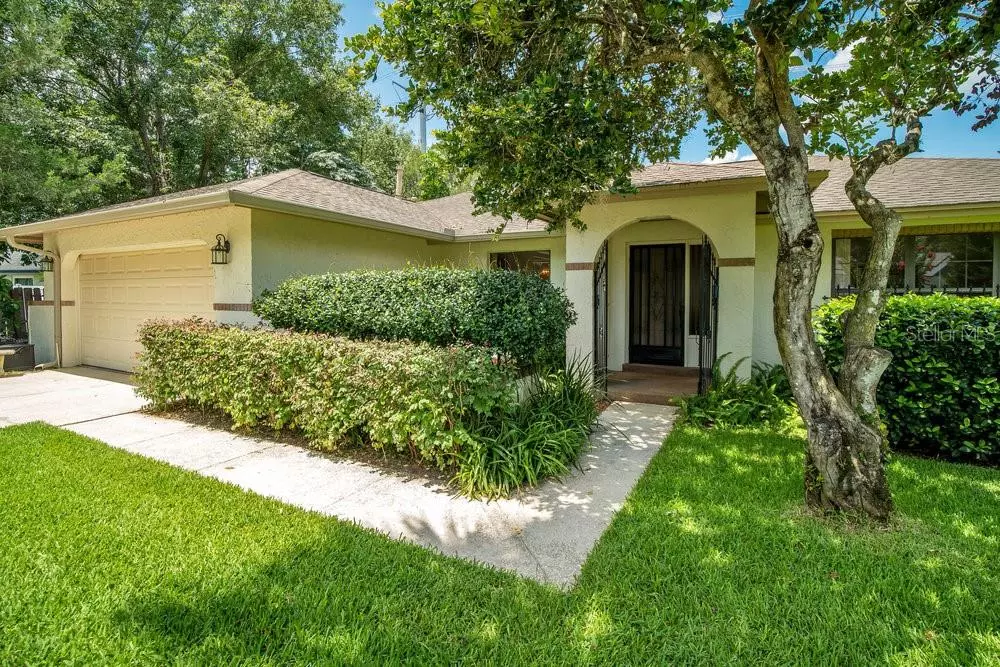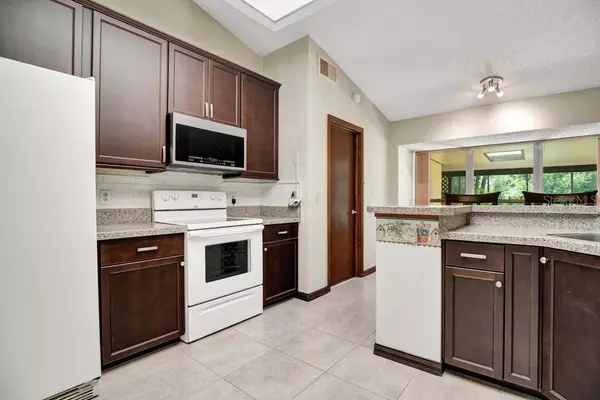$395,000
$400,000
1.3%For more information regarding the value of a property, please contact us for a free consultation.
3 Beds
2 Baths
1,771 SqFt
SOLD DATE : 07/28/2023
Key Details
Sold Price $395,000
Property Type Single Family Home
Sub Type Single Family Residence
Listing Status Sold
Purchase Type For Sale
Square Footage 1,771 sqft
Price per Sqft $223
Subdivision Watermill Sec 01
MLS Listing ID O6122609
Sold Date 07/28/23
Bedrooms 3
Full Baths 2
Construction Status Appraisal,Financing,Inspections
HOA Fees $5/ann
HOA Y/N Yes
Originating Board Stellar MLS
Year Built 1983
Annual Tax Amount $2,101
Lot Size 0.410 Acres
Acres 0.41
Property Description
Under contract-accepting backup offers. Charming 3 Bedroom 2 Bathroom + Lake View + oversized lot + Cul-de-sac with 1,750+ square feet of living space in Watermill. Walking up the front drive and taking in years of meticulous landscaping, you pass the fountain and step between iron gates and through the front door. You are met with a sunken den that could be a perfect home office. The dining room opposite the den leads into the kitchen. The kitchen has been upgraded with granite countertops, custom cabinets with hardware, and new microwave. The peninsula countertop wraps around to create bar top seating and opens to the living room. The focal point of the living room is the floor to ceiling stone faced wood burning fireplace. The home is a split plan with the master alone off of the nook area just off the kitchen. The master bedroom has glass slider access to the back porch, a walk in closet and separate vanities with one in the bedroom and one inside the bathroom. The other two bedrooms are down a hallway off of the living room. The guest bathroom at the end of the hallway has an exterior door onto the covered porch. Glass sliders lead onto the large screened in covered porch with skylights allowing the maximum amount of light through the porch and into the home. The wood decking is raised with a spa. The backyard is spacious with green space around and essentially no rear neighbors with views of the lake! Walking around the home lets you enjoy the mature landscaping and shade from plenty of trees and plants including cedar trees and a rubber tree. This home has been very well maintained by the same owner for over 30 years! Watermill HOA residents enjoy A-rated public schools, 18 acres of natural areas & recreational parks featuring a lakefront dock, two tennis/pickleball courts, a basketball court, playground equipment, wooded field, and a lake front conservation area with a rustic, shaded walking path. Make an appointment to see this home today!
Location
State FL
County Orange
Community Watermill Sec 01
Zoning R-1AA
Rooms
Other Rooms Den/Library/Office
Interior
Interior Features Ceiling Fans(s), Walk-In Closet(s)
Heating Central, Natural Gas
Cooling Central Air
Flooring Carpet, Laminate, Tile
Fireplaces Type Family Room, Wood Burning
Fireplace true
Appliance Convection Oven, Dishwasher, Dryer, Microwave, Refrigerator, Washer
Laundry In Garage
Exterior
Exterior Feature Irrigation System, Sidewalk, Sliding Doors
Garage Curb Parking, Driveway
Garage Spaces 2.0
Community Features Park, Playground, Tennis Courts
Utilities Available BB/HS Internet Available, Cable Available
Amenities Available Basketball Court, Dock, Pickleball Court(s), Playground, Tennis Court(s)
View Y/N 1
View Water
Roof Type Shingle
Porch Covered, Rear Porch, Screened
Attached Garage true
Garage true
Private Pool No
Building
Lot Description Cul-De-Sac
Story 1
Entry Level One
Foundation Slab
Lot Size Range 1/4 to less than 1/2
Sewer Septic Tank
Water Public
Structure Type Block, Concrete, Stucco
New Construction false
Construction Status Appraisal,Financing,Inspections
Schools
Elementary Schools Lakemont Elem
Middle Schools Maitland Middle
High Schools Winter Park High
Others
Pets Allowed Yes
HOA Fee Include Maintenance Grounds
Senior Community No
Ownership Fee Simple
Monthly Total Fees $5
Acceptable Financing Cash, Conventional, FHA, VA Loan
Membership Fee Required Optional
Listing Terms Cash, Conventional, FHA, VA Loan
Special Listing Condition None
Read Less Info
Want to know what your home might be worth? Contact us for a FREE valuation!

Our team is ready to help you sell your home for the highest possible price ASAP

© 2024 My Florida Regional MLS DBA Stellar MLS. All Rights Reserved.
Bought with EMPIRE NETWORK REALTY

"Molly's job is to find and attract mastery-based agents to the office, protect the culture, and make sure everyone is happy! "





