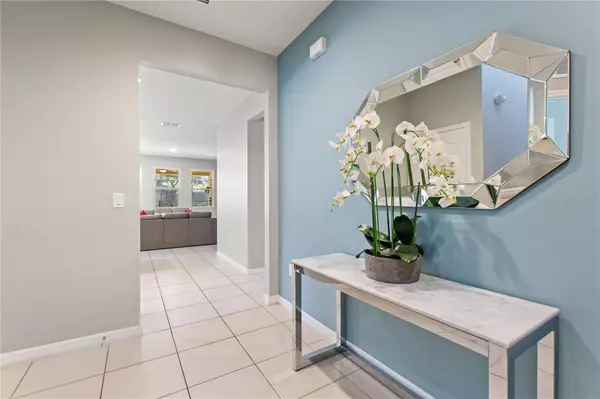$675,000
$675,000
For more information regarding the value of a property, please contact us for a free consultation.
6 Beds
6 Baths
3,270 SqFt
SOLD DATE : 08/04/2023
Key Details
Sold Price $675,000
Property Type Single Family Home
Sub Type Single Family Residence
Listing Status Sold
Purchase Type For Sale
Square Footage 3,270 sqft
Price per Sqft $206
Subdivision Oakmont Ph 01
MLS Listing ID O6120168
Sold Date 08/04/23
Bedrooms 6
Full Baths 5
Half Baths 1
Construction Status Financing,Inspections
HOA Fees $210/qua
HOA Y/N Yes
Originating Board Stellar MLS
Year Built 2018
Annual Tax Amount $10,269
Lot Size 6,098 Sqft
Acres 0.14
Property Description
INTRODUCING a MAGICAL RETREAT Near DisneyWorld! *** Step into a world of enchantment with our immaculately maintained, fully furnished, turnkey property located just minutes away from the magical gates of DisneyWorld. Designed specifically for investors who share a passion for the allure of Disney, this extraordinary 6-bedroom, 5.5-bath oasis is nestled within a warm & welcoming gated resort community. ***Unleash your inner child and indulge in the wonders of this captivating home. As you enter, you'll be greeted by stunning Disney-themed murals by one of Central Florida’s most sought after artisans, that transports you into a realm of fantasy and imagination. Each room tells a story, making every stay an unforgettable adventure. *** Whether you're seeking a relaxing escape or a thrilling retreat, this property has it all. Unwind in the home theater, where theatre style seating invites you to sink into the magic of your favorite movies. Delight in friendly competition in the game room, where laughter and excitement fill the air. *** Take a refreshing dip in the sparkling pool, a serene respite from the exhilaration of theme park adventures. Lounge poolside on the expansive deck, basking in the Florida sunshine, stretch out for a meditative yoga morning in the quiet lanai nook, then dine al fresco under the expansive covered lanai, while planning your next enchanting excursion.*** Luxury & comfort seamlessly blend throughout this captivating property. The floors, adorned with tile and luxury plank (only carpet is in the theater), provide an elegant and enduring (easy to clean) foundation for your Disney-inspired dreams. With meticulous attention to detail, even the air-conditioned and converted garage has been transformed into a sensational home theater, providing the ultimate cinematic experience. There’s even plenty of room for staging your own next performance, whether it’s a play, karaoke, or a home concerto! This adds another 420 a/c square footage to the 3,270 listed. (Total 3,690) *** The community amenities include a clubhouse resort style pool with two story water slide - lazy river pool - tennis - hosting DJ days - Candlelight Concerts - yoga & water Zumba classes - fitness center - cafe with lounge-side and home delivery service - & so much more to come! *** Whether you're an investor seeking a potentially lucrative opportunity or a Disney lover looking to create everlasting memories, this property is the perfect choice. With its short-term rental zoning, you can effortlessly share the magic of Disney with others, while reaping the rewards of a thriving investment.*** Don't miss your chance to own this extraordinary retreat near DisneyWorld. Unlock the door to endless possibilities and embark on a journey where fantasy becomes reality. *** Contact us today to discover more about this remarkable opportunity!
Location
State FL
County Polk
Community Oakmont Ph 01
Zoning STR
Rooms
Other Rooms Bonus Room, Inside Utility, Media Room
Interior
Interior Features Ceiling Fans(s), Kitchen/Family Room Combo, Living Room/Dining Room Combo, Master Bedroom Main Floor, Master Bedroom Upstairs, Open Floorplan, Solid Wood Cabinets, Split Bedroom, Stone Counters, Thermostat, Walk-In Closet(s), Window Treatments
Heating Central, Zoned
Cooling Central Air, Mini-Split Unit(s), Zoned
Flooring Ceramic Tile, Tile, Vinyl
Furnishings Furnished
Fireplace false
Appliance Dishwasher, Disposal, Dryer, Microwave, Range, Refrigerator, Washer
Laundry Inside, Laundry Room
Exterior
Exterior Feature Irrigation System, Sliding Doors, Sprinkler Metered
Garage Spaces 2.0
Pool Gunite, Heated, In Ground, Screen Enclosure, Tile
Community Features Association Recreation - Owned, Clubhouse, Deed Restrictions, Fitness Center, Gated, Irrigation-Reclaimed Water, No Truck/RV/Motorcycle Parking, Park, Playground, Pool, Restaurant, Sidewalks, Tennis Courts
Utilities Available Cable Connected, Electricity Connected, Natural Gas Connected, Public, Sprinkler Recycled, Street Lights, Underground Utilities, Water Connected
Amenities Available Fence Restrictions, Fitness Center, Gated, Maintenance, Park, Playground, Pool, Recreation Facilities, Security, Spa/Hot Tub, Tennis Court(s), Vehicle Restrictions
Roof Type Tile
Porch Covered, Enclosed, Screened
Attached Garage true
Garage true
Private Pool Yes
Building
Lot Description In County, Level, Paved
Story 2
Entry Level Two
Foundation Slab
Lot Size Range 0 to less than 1/4
Sewer Public Sewer
Water Public
Architectural Style Mediterranean
Structure Type Block, Stucco, Wood Frame
New Construction false
Construction Status Financing,Inspections
Others
Pets Allowed Yes
HOA Fee Include Guard - 24 Hour, Cable TV, Pool, Internet, Maintenance Grounds, Recreational Facilities, Security, Trash
Senior Community No
Ownership Fee Simple
Monthly Total Fees $210
Acceptable Financing Cash, Conventional
Membership Fee Required Required
Listing Terms Cash, Conventional
Special Listing Condition None
Read Less Info
Want to know what your home might be worth? Contact us for a FREE valuation!

Our team is ready to help you sell your home for the highest possible price ASAP

© 2024 My Florida Regional MLS DBA Stellar MLS. All Rights Reserved.
Bought with COLDWELL BANKER REALTY

"Molly's job is to find and attract mastery-based agents to the office, protect the culture, and make sure everyone is happy! "





