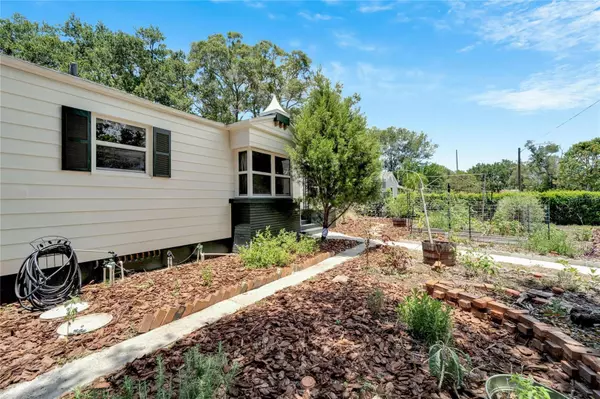$360,000
$395,000
8.9%For more information regarding the value of a property, please contact us for a free consultation.
3 Beds
1 Bath
1,390 SqFt
SOLD DATE : 08/11/2023
Key Details
Sold Price $360,000
Property Type Single Family Home
Sub Type Single Family Residence
Listing Status Sold
Purchase Type For Sale
Square Footage 1,390 sqft
Price per Sqft $258
Subdivision Bethwood Terrace
MLS Listing ID T3456447
Sold Date 08/11/23
Bedrooms 3
Full Baths 1
HOA Y/N No
Originating Board Stellar MLS
Year Built 1941
Annual Tax Amount $2,140
Lot Size 8,276 Sqft
Acres 0.19
Lot Dimensions 80x106
Property Description
It doesn't get any better than this Mid Century home. Located in the heart of St. Petersburg you are a few blocks from the Pinellas Trail, 15 minutes from beaches, and even closer to Downtown and Tropicana Field. Central Avenue offers great dining options, nightlife and so much more. The home has a single detached garage with an extremely long driveway that offers plenty of parking. The Owner's love of gardening greets you curbside and extends to the backyard. In the gardens you'll find Lemon trees, Pineapple, Dragon fruit, Lemongrass just to name a few and that barely scratches the surface. Once inside you'll be greeted by the original wood floors that are in great condition. All 3 bedrooms are spacious. Off the living room is the sunroom that has access to the backyard. This room can easily be a family room, Craft Room, Home office, Play Room or whatever you heart desires. The backyard has a concrete pad with a single basketball hoop. And there you will also find even more of the garden. This charming garden paradise is nicely shaded by the mature trees and comes with the hammock and picnic table. Roof replaced on the home is 2022, Plumbing completely redone in 2021. Electrical redone in 2020. Tankless water heater installed in 2021 and all other appliances purchased in 2018. Exterior paint 2023. She a must see! Contact me for your private viewing.
Location
State FL
County Pinellas
Community Bethwood Terrace
Direction S
Rooms
Other Rooms Den/Library/Office, Family Room, Formal Dining Room Separate, Formal Living Room Separate
Interior
Interior Features Crown Molding
Heating Central
Cooling Central Air
Flooring Tile, Wood
Fireplace false
Appliance Dishwasher, Dryer, Microwave, Refrigerator, Tankless Water Heater, Washer
Laundry Inside
Exterior
Exterior Feature Garden
Garage On Street, Parking Pad
Garage Spaces 1.0
Fence Chain Link
Utilities Available BB/HS Internet Available, Cable Available, Electricity Available
View City, Garden
Roof Type Shingle
Attached Garage false
Garage true
Private Pool No
Building
Lot Description Landscaped, Paved
Story 1
Entry Level One
Foundation Crawlspace
Lot Size Range 0 to less than 1/4
Sewer Public Sewer
Water Public
Architectural Style Mid-Century Modern
Structure Type Vinyl Siding
New Construction false
Others
Senior Community No
Ownership Fee Simple
Acceptable Financing Cash, Conventional, FHA, Other, VA Loan
Listing Terms Cash, Conventional, FHA, Other, VA Loan
Special Listing Condition None
Read Less Info
Want to know what your home might be worth? Contact us for a FREE valuation!

Our team is ready to help you sell your home for the highest possible price ASAP

© 2024 My Florida Regional MLS DBA Stellar MLS. All Rights Reserved.
Bought with RE/MAX ALL STAR

"Molly's job is to find and attract mastery-based agents to the office, protect the culture, and make sure everyone is happy! "





