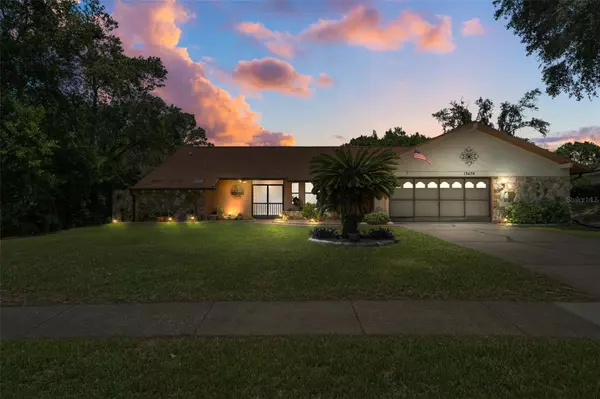$403,000
$419,900
4.0%For more information regarding the value of a property, please contact us for a free consultation.
3 Beds
2 Baths
2,108 SqFt
SOLD DATE : 08/14/2023
Key Details
Sold Price $403,000
Property Type Single Family Home
Sub Type Single Family Residence
Listing Status Sold
Purchase Type For Sale
Square Footage 2,108 sqft
Price per Sqft $191
Subdivision Oaks The
MLS Listing ID W7855866
Sold Date 08/14/23
Bedrooms 3
Full Baths 2
Construction Status Inspections
HOA Fees $4/ann
HOA Y/N Yes
Originating Board Stellar MLS
Year Built 1989
Annual Tax Amount $3,226
Lot Size 0.750 Acres
Acres 0.75
Property Description
Stunning, meticulously maintained 3-Bedroom, 2-Bathroom Pool home on over 3/4 of an acre, in the beautiful community of The Oaks. This home invites you in with a large, manicured front garden into a screened, double door entry. A large, tiled foyer greets you and opens to the expansive living room with dual pocket sliding glass doors overlooking the rear lanai and pool. The views from the breakfast nook morning or afternoon are breathtaking. Entertain with ease and plenty of space using the large dining room and separate breakfast nook also overlooking the lanai and pool. Cook like a chef in the spacious kitchen including stainless steel appliances, pantry, eat-in breakfast bar, stone countertops, and tons of cabinet space. Retreat to the owner's suite of this home showcased with walk-in closet, sliding glass door to the lanai, separate vanity space with dual sinks, private toilet closet, large tiled shower, and storage galore. Guests can enjoy their own privacy utilizing the two generous guest bedrooms, both with ample closet space and share the true pool bathroom. Inside utility room with tub sink makes laundry a breeze. Additional office/den space, under heat and air, within the garage provides plenty of space and privacy for hobby work or any desired project. Additional features of the garage include pull downstairs to the attic space with plywood flooring for increased storage, workshop space with shelving and work bench, garage door opener, epoxy flooring, side service door, and screened garage door. Enjoy the best of the Florida lifestyle with the massive rear lanai and screened pool cage perfect for escaping the heat. Additional open, paver patio outside the pool area with vinyl privacy fencing provides more space for plant lovers or pet owners. 5 zoned irrigation system and exterior storage under the roof make gardening and lawn maintenance easy as can be. Take advantage of one of the lowest HOA fees in the county in the gorgeous neighborhood of The Oaks. Don't miss the opportunity to call this beautiful home yours! Book your private showing today before it's gone!
Location
State FL
County Hernando
Community Oaks The
Zoning R1C
Rooms
Other Rooms Den/Library/Office, Inside Utility
Interior
Interior Features Cathedral Ceiling(s), Ceiling Fans(s), Eat-in Kitchen, Open Floorplan, Split Bedroom, Stone Counters, Thermostat, Walk-In Closet(s)
Heating Central, Electric
Cooling Central Air
Flooring Ceramic Tile, Laminate, Vinyl, Wood
Fireplace false
Appliance Dishwasher, Disposal, Microwave, Range Hood, Refrigerator
Laundry Inside, Laundry Room
Exterior
Exterior Feature Garden, Irrigation System, Lighting, Rain Gutters, Sidewalk, Sliding Doors
Parking Features Driveway, Garage Door Opener
Garage Spaces 2.0
Fence Vinyl
Pool Auto Cleaner, Gunite, Heated, In Ground, Outside Bath Access, Screen Enclosure
Community Features Deed Restrictions, Sidewalks
Utilities Available BB/HS Internet Available, Cable Connected, Electricity Connected, Sewer Connected, Street Lights, Underground Utilities, Water Connected
View Trees/Woods
Roof Type Shingle
Porch Covered, Patio, Rear Porch, Screened
Attached Garage true
Garage true
Private Pool Yes
Building
Lot Description In County, Landscaped, Sidewalk, Paved
Entry Level One
Foundation Block, Slab
Lot Size Range 1/2 to less than 1
Sewer Septic Tank
Water Public
Structure Type Block, Stone, Stucco
New Construction false
Construction Status Inspections
Schools
Elementary Schools Pine Grove Elementary School
Middle Schools West Hernando Middle School
High Schools Central High School
Others
Pets Allowed Yes
Senior Community No
Ownership Fee Simple
Monthly Total Fees $4
Acceptable Financing Cash, Conventional, FHA, VA Loan
Membership Fee Required Required
Listing Terms Cash, Conventional, FHA, VA Loan
Special Listing Condition None
Read Less Info
Want to know what your home might be worth? Contact us for a FREE valuation!

Our team is ready to help you sell your home for the highest possible price ASAP

© 2024 My Florida Regional MLS DBA Stellar MLS. All Rights Reserved.
Bought with PEOPLE'S TRUST REALTY

"Molly's job is to find and attract mastery-based agents to the office, protect the culture, and make sure everyone is happy! "





