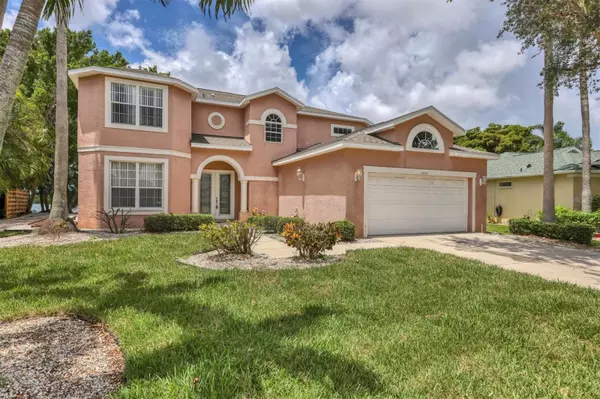$617,500
$639,000
3.4%For more information regarding the value of a property, please contact us for a free consultation.
4 Beds
4 Baths
2,855 SqFt
SOLD DATE : 08/15/2023
Key Details
Sold Price $617,500
Property Type Single Family Home
Sub Type Single Family Residence
Listing Status Sold
Purchase Type For Sale
Square Footage 2,855 sqft
Price per Sqft $216
Subdivision Glenn Lakes Ph 4
MLS Listing ID A4576465
Sold Date 08/15/23
Bedrooms 4
Full Baths 3
Half Baths 1
Construction Status Inspections
HOA Fees $45/qua
HOA Y/N Yes
Originating Board Stellar MLS
Year Built 1999
Annual Tax Amount $7,572
Lot Size 9,147 Sqft
Acres 0.21
Property Description
MULTIPLE OFFERS - HIGHEST AND BEST DUE BY 2PM THURSDAY, JULY 20TH, 2023....Long southern panoramic views on the 32 acre spring fed big lake. Enjoy daily the abundant amount of wildlife surrounding you. Four bedrooms and three and a half bathrooms with two living areas and an office/dining area on the first floor. The seller has totally taken into consideration the amount of work needed when pricing the property. This home needs work. Therefore, if you are not looking for a project then it is not for you. It is being sold AS IS!! Roof is roughly four years old. Community Park with tennis and pickleball court are just around the corner. IMG Academies is less than a mile away. This area is currently not in a flood zone. HOA fee is $135.00 per quarter. Rental policy is six month minimum two times per yr. Shopping, the arts, dining, downtown Bradenton and the beaches are nearby !!!!.
Location
State FL
County Manatee
Community Glenn Lakes Ph 4
Zoning PDR
Direction W
Interior
Interior Features Ceiling Fans(s), In Wall Pest System, Pest Guard System, Split Bedroom, Vaulted Ceiling(s)
Heating Heat Recovery Unit
Cooling Central Air
Flooring Carpet, Laminate, Tile
Furnishings Unfurnished
Fireplace false
Appliance Dishwasher, Disposal, Microwave, Refrigerator
Laundry Inside, Laundry Room
Exterior
Exterior Feature Irrigation System, Sliding Doors
Parking Features Driveway, Garage Door Opener
Garage Spaces 2.0
Fence Fenced
Pool In Ground, Screen Enclosure
Community Features Park, Tennis Courts
Utilities Available BB/HS Internet Available, Cable Available, Electricity Connected, Fiber Optics, Sewer Connected, Sprinkler Recycled, Water Connected
View Y/N 1
Roof Type Shingle
Porch Covered, Deck, Enclosed, Screened
Attached Garage true
Garage true
Private Pool Yes
Building
Lot Description In County, Landscaped, Oversized Lot, Paved
Story 2
Entry Level Two
Foundation Slab
Lot Size Range 0 to less than 1/4
Sewer Public Sewer
Water Public
Architectural Style Contemporary
Structure Type Block, Stucco
New Construction false
Construction Status Inspections
Schools
Elementary Schools Sea Breeze Elementary
Middle Schools Electa Arcotte Lee Magnet
High Schools Bayshore High
Others
Pets Allowed Breed Restrictions
HOA Fee Include Common Area Taxes, Escrow Reserves Fund, Management
Senior Community No
Pet Size Large (61-100 Lbs.)
Ownership Fee Simple
Monthly Total Fees $45
Membership Fee Required Required
Num of Pet 2
Special Listing Condition None
Read Less Info
Want to know what your home might be worth? Contact us for a FREE valuation!

Our team is ready to help you sell your home for the highest possible price ASAP

© 2024 My Florida Regional MLS DBA Stellar MLS. All Rights Reserved.
Bought with DENNIS REALTY & INV. CORP.

"Molly's job is to find and attract mastery-based agents to the office, protect the culture, and make sure everyone is happy! "





