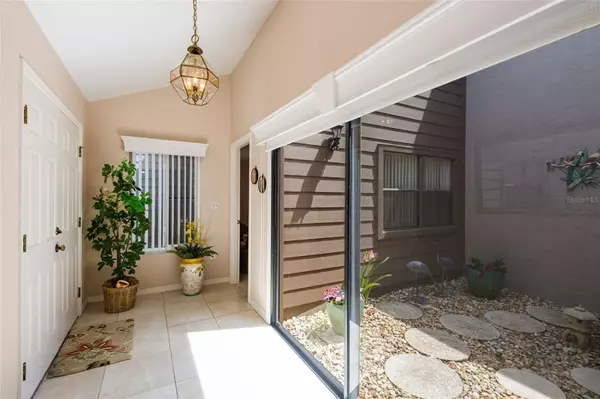$480,000
$489,500
1.9%For more information regarding the value of a property, please contact us for a free consultation.
3 Beds
2 Baths
2,244 SqFt
SOLD DATE : 08/16/2023
Key Details
Sold Price $480,000
Property Type Single Family Home
Sub Type Single Family Residence
Listing Status Sold
Purchase Type For Sale
Square Footage 2,244 sqft
Price per Sqft $213
Subdivision Fairway Six Villages Of Palm Aire
MLS Listing ID A4568974
Sold Date 08/16/23
Bedrooms 3
Full Baths 2
Construction Status Inspections,No Contingency
HOA Fees $422/qua
HOA Y/N Yes
Originating Board Stellar MLS
Year Built 1985
Annual Tax Amount $2,321
Lot Size 435 Sqft
Acres 0.01
Property Description
Hard to find 3-bedroom 2-bathroom open floor plan Condo in the middle of the Palm Aire Community. Fairway Six is a Maintenance free community which is close shopping, UTC Mall, tons of restaurants, Sarasota/Bradenton International Airport and the Palm Aire Country Club offering a multitude of memberships. Condo has 2244 square feet under air; large bedrooms all with walk-in closets, new tile flooring in one guest bedroom, as well as the large great room/dining room with two new skylights, updated kitchen also with new tile flooring, both bathrooms have been updated, new cabinets in back bedroom, flooring in attic for additional storage, expanded Florida room with new screening, two patios and a laundry room. Newer roof. Condo has two air conditioners and hurricane windows. Home is in move in condition.
Location
State FL
County Manatee
Community Fairway Six Villages Of Palm Aire
Zoning RMF6/WPE
Interior
Interior Features Ceiling Fans(s), High Ceilings, Living Room/Dining Room Combo, Master Bedroom Main Floor, Open Floorplan, Solid Wood Cabinets, Thermostat, Walk-In Closet(s)
Heating Heat Pump
Cooling Central Air, Humidity Control
Flooring Carpet, Ceramic Tile
Fireplace false
Appliance Dishwasher, Disposal, Dryer, Electric Water Heater, Exhaust Fan, Microwave, Range, Range Hood, Refrigerator
Exterior
Exterior Feature Hurricane Shutters, Irrigation System, Rain Gutters
Garage Spaces 2.0
Community Features Clubhouse, Golf Carts OK, Pool, Tennis Courts
Utilities Available Cable Connected, Electricity Connected, Public, Sewer Connected, Water Connected
Roof Type Shingle
Attached Garage true
Garage true
Private Pool No
Building
Story 1
Entry Level One
Foundation Slab
Lot Size Range 0 to less than 1/4
Sewer Public Sewer
Water Public
Structure Type Block, Wood Siding
New Construction false
Construction Status Inspections,No Contingency
Others
Pets Allowed Size Limit
HOA Fee Include Cable TV, Common Area Taxes, Pool, Maintenance Structure, Maintenance Grounds, Pool
Senior Community No
Pet Size Medium (36-60 Lbs.)
Ownership Fee Simple
Monthly Total Fees $422
Membership Fee Required Required
Special Listing Condition None
Read Less Info
Want to know what your home might be worth? Contact us for a FREE valuation!

Our team is ready to help you sell your home for the highest possible price ASAP

© 2024 My Florida Regional MLS DBA Stellar MLS. All Rights Reserved.
Bought with MICHAEL SAUNDERS & COMPANY

"Molly's job is to find and attract mastery-based agents to the office, protect the culture, and make sure everyone is happy! "





