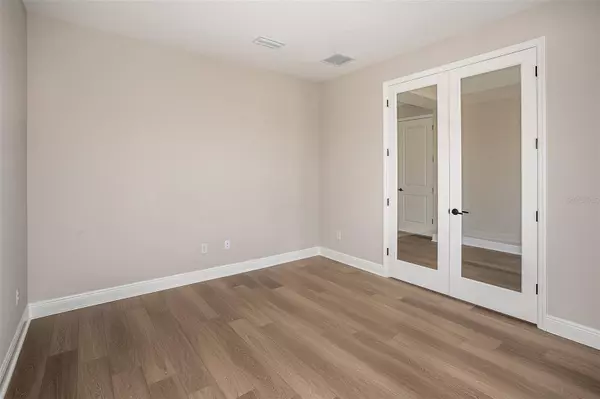$741,990
$741,990
For more information regarding the value of a property, please contact us for a free consultation.
5 Beds
4 Baths
3,545 SqFt
SOLD DATE : 08/25/2023
Key Details
Sold Price $741,990
Property Type Single Family Home
Sub Type Single Family Residence
Listing Status Sold
Purchase Type For Sale
Square Footage 3,545 sqft
Price per Sqft $209
Subdivision Triple Creek Village N And P Lot 117
MLS Listing ID T3398128
Sold Date 08/25/23
Bedrooms 5
Full Baths 4
Construction Status Financing
HOA Fees $5/ann
HOA Y/N Yes
Originating Board Stellar MLS
Year Built 2022
Annual Tax Amount $10,702
Lot Size 0.260 Acres
Acres 0.26
Property Description
This Virginia Park Quick Move-In home is READY NOW! This home features our “Tranquil Transitional" Design Collection interior: Kinsdale Maple Slate cabinets, Snow Flurry Quartz counter-tops, Floorte Prominence Plus Executive Oak LVP flooring, and more. The Virginia Park is a double-story home with an open floorplan perfect for Florida living. Enjoy both indoor and outdoor living with an oversized lanai, accessible through the combination grand room, expansive kitchen and breakfast area. On this lower level is also a den, secluded guest suite and bath. Upstairs, secondary bedrooms with walk-in closets, large bonus room and laundry offer comfortable everyday living. The upper level owner’s retreat features an oversized walk-in closet and spacious bath.
Triple Creek is one of Riverview’s premier master planned communities with two separate clubhouses, multiple pools and one splash pad, tennis, basketball, walking and biking trails, playgrounds, fitness centers, meeting areas and more. Come by and have a tour of Triple Creek’s Hammock Club Amenity Center.
Images shown are for illustrative purposes only and may differ from actual home. Completion date subject to change.
Exterior claimer statement: Exterior image shown for illustrative purposes only and may differ from actual home.
Completion date subject to change.
Location
State FL
County Hillsborough
Community Triple Creek Village N And P Lot 117
Zoning RESI
Interior
Interior Features High Ceilings, In Wall Pest System, Open Floorplan, Stone Counters, Walk-In Closet(s)
Heating Central
Cooling Central Air
Flooring Carpet, Vinyl
Fireplace false
Appliance Dishwasher, Disposal, Microwave, Range
Exterior
Exterior Feature Hurricane Shutters, Irrigation System
Garage Spaces 3.0
Utilities Available Electricity Connected, Natural Gas Connected
Roof Type Shingle
Attached Garage true
Garage true
Private Pool No
Building
Entry Level Two
Foundation Slab
Lot Size Range 1/4 to less than 1/2
Builder Name Homes By WestBay, LLC
Sewer Public Sewer
Water Public
Structure Type Block, Stone, Stucco
New Construction true
Construction Status Financing
Schools
Elementary Schools Warren Hope Dawson Elementary
Middle Schools Barrington Middle
High Schools Sumner High School
Others
Pets Allowed Yes
Senior Community No
Ownership Fee Simple
Monthly Total Fees $5
Membership Fee Required Required
Special Listing Condition None
Read Less Info
Want to know what your home might be worth? Contact us for a FREE valuation!

Our team is ready to help you sell your home for the highest possible price ASAP

© 2024 My Florida Regional MLS DBA Stellar MLS. All Rights Reserved.
Bought with EATON REALTY,LLC

"Molly's job is to find and attract mastery-based agents to the office, protect the culture, and make sure everyone is happy! "





