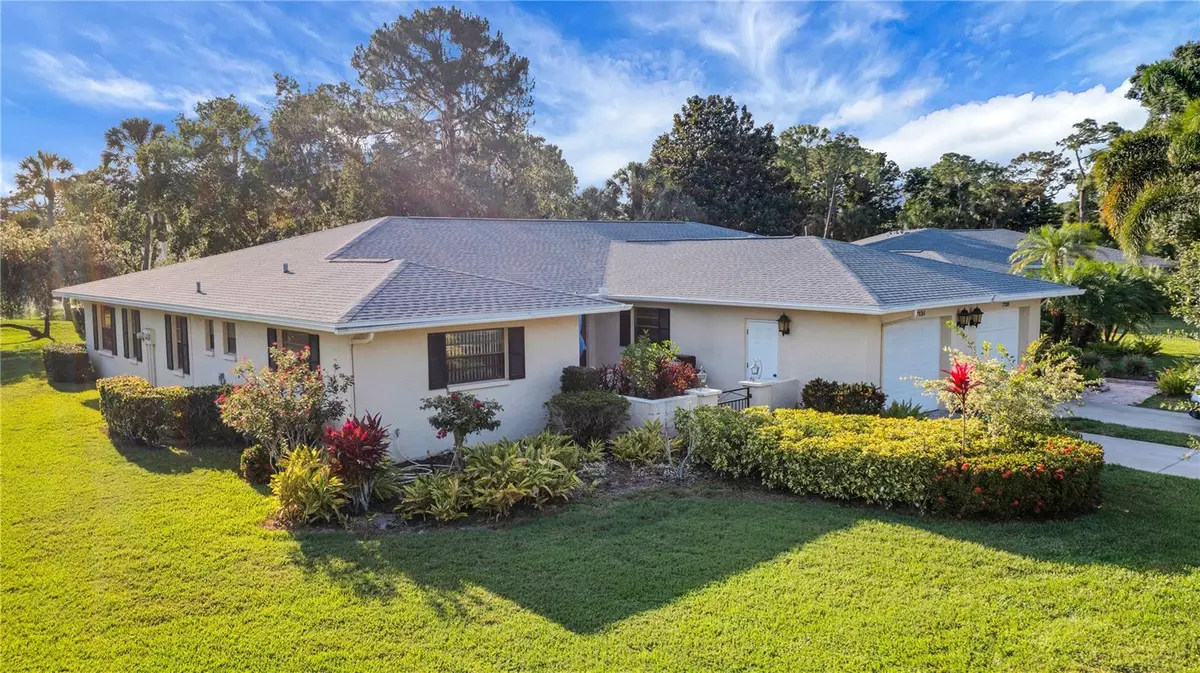$343,000
$359,000
4.5%For more information regarding the value of a property, please contact us for a free consultation.
3 Beds
2 Baths
1,532 SqFt
SOLD DATE : 08/28/2023
Key Details
Sold Price $343,000
Property Type Single Family Home
Sub Type Villa
Listing Status Sold
Purchase Type For Sale
Square Footage 1,532 sqft
Price per Sqft $223
Subdivision Palm-Aire At Sarasota 11-A
MLS Listing ID A4568523
Sold Date 08/28/23
Bedrooms 3
Full Baths 2
Condo Fees $1,340
HOA Y/N No
Originating Board Stellar MLS
Year Built 1979
Annual Tax Amount $3,537
Property Description
Under contract-accepting backup offers. Welcome to this Maintenance-free paired villa, with a 1 car attached garage. Turn key furnished! Fairway Bend at Palm Aire is a community that has no through traffic plus this villa sits on a quiet cul-de-sac within the quiet community, with serene and private views. The heated junior-sized community pool is in walking distance. The roof was replaced in 2022, AC 2019, water heater 2015, Newer electric panel. No CDD fees, and the condo fee includes grounds maintenance, building maintenance and insurance plus cable TV. NOT a 55+ community. Located minutes from University Town Center, shopping and dining, SRQ airport, 15 minutes to Downtown Sarasota, 25 minutes to St. Armand's Circle, and Lido Beach. There is no mandatory golf membership at Palm Aire Country Club, but multiple membership options are available if you want to enjoy the fitness center, pickleball, and tennis. Visit www.Palmaire.net. Schedule your showing today!
Location
State FL
County Manatee
Community Palm-Aire At Sarasota 11-A
Zoning RSF4.5/W
Interior
Interior Features Ceiling Fans(s), Eat-in Kitchen, Living Room/Dining Room Combo, Master Bedroom Main Floor, Open Floorplan
Heating Central, Heat Pump
Cooling Central Air
Flooring Carpet, Ceramic Tile
Fireplace false
Appliance Cooktop, Dishwasher, Disposal, Dryer, Electric Water Heater, Range, Refrigerator, Washer
Laundry Inside
Exterior
Exterior Feature Courtyard, Private Mailbox, Sliding Doors
Garage Spaces 1.0
Community Features Buyer Approval Required, Golf Carts OK, No Truck/RV/Motorcycle Parking, Pool
Utilities Available Cable Connected, Electricity Connected, Sewer Connected, Water Connected
Amenities Available Pool
Roof Type Shingle
Attached Garage true
Garage true
Private Pool No
Building
Entry Level One
Foundation Slab
Lot Size Range Non-Applicable
Sewer Public Sewer
Water Public
Structure Type Block
New Construction false
Schools
Elementary Schools Kinnan Elementary
Middle Schools Braden River Middle
High Schools Braden River High
Others
Pets Allowed Yes
HOA Fee Include Cable TV, Common Area Taxes, Pool, Escrow Reserves Fund, Insurance, Maintenance Structure, Maintenance Grounds, Maintenance, Pool, Private Road
Senior Community No
Ownership Fee Simple
Monthly Total Fees $446
Membership Fee Required None
Special Listing Condition None
Read Less Info
Want to know what your home might be worth? Contact us for a FREE valuation!

Our team is ready to help you sell your home for the highest possible price ASAP

© 2024 My Florida Regional MLS DBA Stellar MLS. All Rights Reserved.
Bought with BRIGHT REALTY

"Molly's job is to find and attract mastery-based agents to the office, protect the culture, and make sure everyone is happy! "





