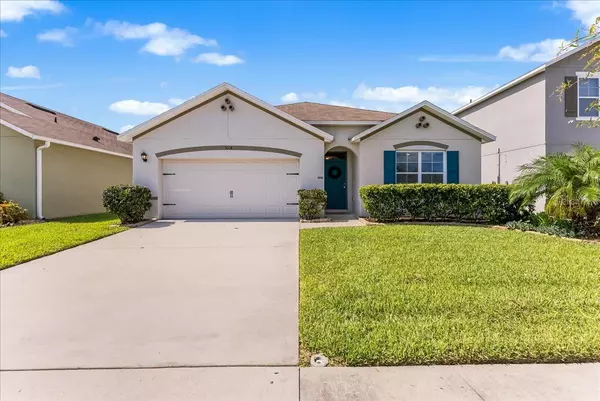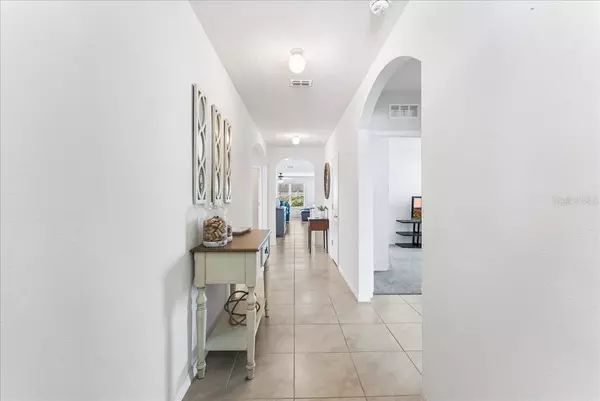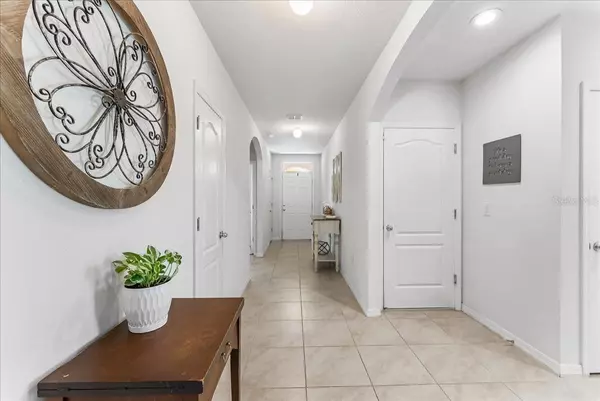$405,000
$410,000
1.2%For more information regarding the value of a property, please contact us for a free consultation.
4 Beds
2 Baths
1,846 SqFt
SOLD DATE : 08/30/2023
Key Details
Sold Price $405,000
Property Type Single Family Home
Sub Type Single Family Residence
Listing Status Sold
Purchase Type For Sale
Square Footage 1,846 sqft
Price per Sqft $219
Subdivision Canopy Walk Ph 1
MLS Listing ID O6128746
Sold Date 08/30/23
Bedrooms 4
Full Baths 2
Construction Status Inspections
HOA Fees $63/qua
HOA Y/N Yes
Originating Board Stellar MLS
Year Built 2018
Annual Tax Amount $3,436
Lot Size 5,662 Sqft
Acres 0.13
Property Description
Under contract-accepting backup offers. Under contract - accepting backup offers. Welcome to this beautiful home in the sought-after neighborhood of Canopy Walk! This immaculate four-bedroom, two-bathroom, two-car garage home is just 5 years new, offering a thoughtful layout and almost 1,900 square feet of living space. Upon entering, you'll be greeted by a wide open foyer that effortlessly guides you past three guest bedrooms, a guest bathroom, and a convenient laundry room, leading you into the open living and entertainment space. Nestled in the heart of the home is the kitchen, overlooking the living room and dinette, creating a perfect setup for easy entertaining. The kitchen features a large center island, granite countertops with an updated backsplash, stainless steel appliances, and walk-in pantry. This home's thoughtful design includes a true split floorplan, with the primary suite located in the rear of the home, providing added privacy. The primary bedroom features an ensuite bathroom with a dual sink vanity, a spacious walk-in closet, linen closet, walk-in shower, and private water closet. Step through the sliding glass doors onto the covered lanai, where you can relax in a serene outdoor retreat, enjoying the view of the spacious fenced in backyard adorned with a large banana tree. The highlight of the property is the lush green garden, featuring beautiful brick pavers that create a large patio extending around the side of the home along the garden, perfect for outdoor gatherings and relaxation. Canopy Walk is a waterfront community offering fantastic amenities, including walking trails, a playground, and dog park providing ample opportunities for recreation and leisure. The location of this home is unparalleled in convenience, situated just minutes from one of Central Florida's largest chains of lakes, the Kissimmee Chain of Lakes, which includes the stunning East Lake Toho and Fells Cove. With over 11,000 acres of coverage and almost five miles in diameter, these lakes offer abundant opportunities for skiing and cruising, making them a paradise for outdoor enthusiasts. Adding to the conveniences with close proximity to Lake Nona, Medical City, Orlando International Airport, shopping, dining, and easy access to major roads such as the Florida Turnpike and 417 (Greenway), ensuring a stress-free commute and easy connectivity. Don't miss out on the chance to make this beautiful property your new home. Schedule your private showing today!
Location
State FL
County Osceola
Community Canopy Walk Ph 1
Zoning RES
Interior
Interior Features Ceiling Fans(s), Eat-in Kitchen, High Ceilings, Kitchen/Family Room Combo, Living Room/Dining Room Combo, Master Bedroom Main Floor, Open Floorplan, Solid Surface Counters, Solid Wood Cabinets, Split Bedroom, Stone Counters, Thermostat, Walk-In Closet(s)
Heating Central, Electric
Cooling Central Air
Flooring Carpet, Ceramic Tile
Furnishings Unfurnished
Fireplace false
Appliance Dishwasher, Dryer, Electric Water Heater, Microwave, Range, Refrigerator, Washer
Laundry Inside, Laundry Room
Exterior
Exterior Feature Irrigation System, Sidewalk, Sliding Doors
Parking Features Driveway, Garage Door Opener, Ground Level
Garage Spaces 2.0
Fence Fenced, Vinyl
Community Features Community Mailbox, Deed Restrictions, Irrigation-Reclaimed Water, Park, Playground, Sidewalks, Waterfront
Utilities Available BB/HS Internet Available, Cable Available, Electricity Available, Electricity Connected, Phone Available, Public, Sewer Available, Sewer Connected, Sprinkler Recycled, Water Available, Water Connected
Amenities Available Fence Restrictions, Park, Playground, Trail(s)
Roof Type Shingle
Porch Covered, Rear Porch
Attached Garage true
Garage true
Private Pool No
Building
Lot Description Landscaped, Sidewalk, Paved
Entry Level One
Foundation Slab
Lot Size Range 0 to less than 1/4
Sewer Public Sewer
Water Public
Structure Type Block, Stucco
New Construction false
Construction Status Inspections
Schools
Elementary Schools St Cloud Elem
Middle Schools St. Cloud Middle (6-8)
High Schools St. Cloud High School
Others
Pets Allowed Yes
HOA Fee Include Management, Recreational Facilities
Senior Community No
Ownership Fee Simple
Monthly Total Fees $63
Acceptable Financing Cash, Conventional, FHA, VA Loan
Membership Fee Required Required
Listing Terms Cash, Conventional, FHA, VA Loan
Special Listing Condition None
Read Less Info
Want to know what your home might be worth? Contact us for a FREE valuation!

Our team is ready to help you sell your home for the highest possible price ASAP

© 2024 My Florida Regional MLS DBA Stellar MLS. All Rights Reserved.
Bought with KELLER WILLIAMS ADVANTAGE III REALTY

"Molly's job is to find and attract mastery-based agents to the office, protect the culture, and make sure everyone is happy! "





