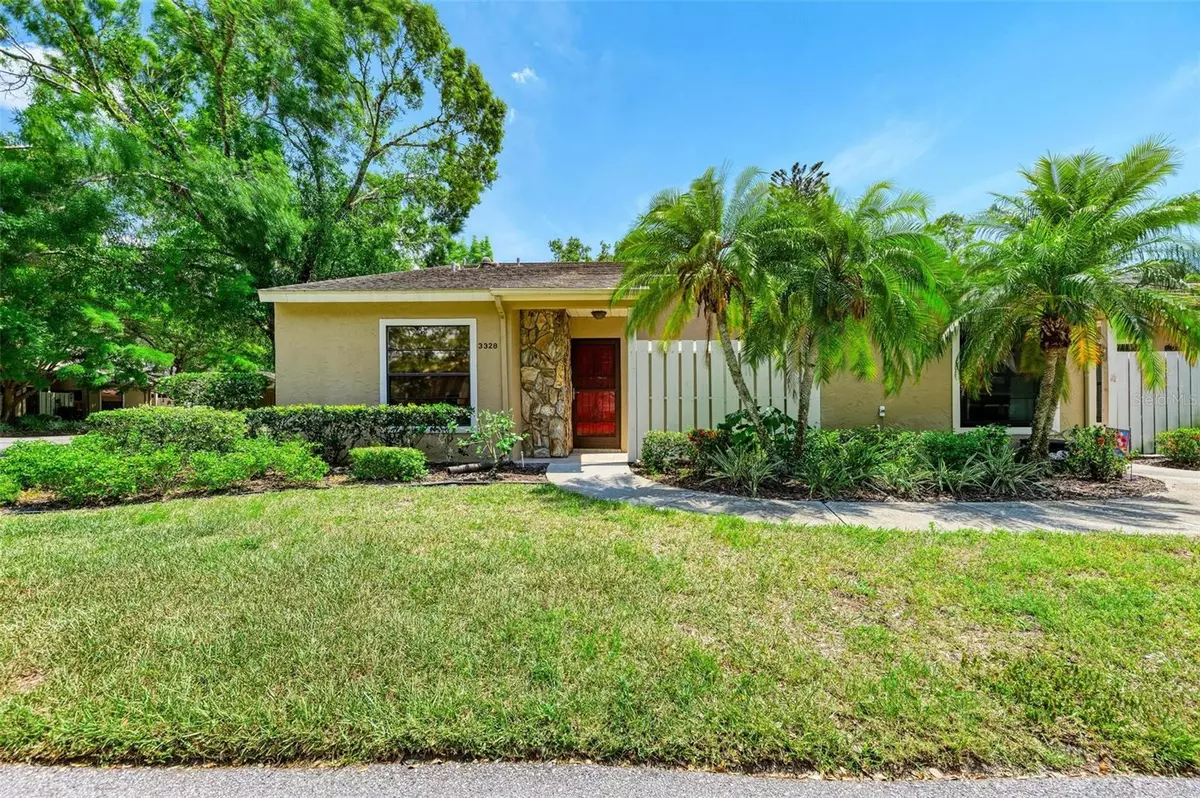$262,000
$257,000
1.9%For more information regarding the value of a property, please contact us for a free consultation.
2 Beds
2 Baths
1,310 SqFt
SOLD DATE : 09/01/2023
Key Details
Sold Price $262,000
Property Type Condo
Sub Type Condominium
Listing Status Sold
Purchase Type For Sale
Square Footage 1,310 sqft
Price per Sqft $200
Subdivision Tallywood Ph 1 & 2
MLS Listing ID A4570297
Sold Date 09/01/23
Bedrooms 2
Full Baths 2
Condo Fees $591
HOA Y/N No
Originating Board Stellar MLS
Year Built 1983
Annual Tax Amount $2,554
Property Description
Under contract-accepting backup offers.One or more photo(s) has been virtually staged. Welcome to Tallywood! This is a desirable, active 55+, maintenance free and pet friendly community with beautifully landscaped canopies of trees and vegetation. This 2 bedroom/2 bathroom END UNIT villa features a split floor plan with a carport and a storage unit. It is also the largest, most desirable floor plan. You'll enjoy sitting in your lanai looking out at the serene view of the moss hanging trees and the wildlife as this unit has one of the largest yards to look out at or walk around. There is a heated pool, clubhouse, dog park, fitness center, library and shuffle board. This villa is tucked away in an amazing location! About 3 miles to all of the shopping and dining you'll need at UTC, 4 miles to vibrant downtown, 5 miles to SRQ airport, 6 miles from Lido Key Beach and 10 miles to the world famous Siesta Key beach! Not to mention, shopping and dining are also right around the corner. Come see this home today!
Location
State FL
County Sarasota
Community Tallywood Ph 1 & 2
Zoning RMF1
Interior
Interior Features Ceiling Fans(s), Walk-In Closet(s)
Heating Central, Electric
Cooling Central Air
Flooring Carpet, Tile
Fireplace false
Appliance Cooktop, Dishwasher, Disposal, Dryer, Electric Water Heater, Range, Refrigerator, Washer
Exterior
Exterior Feature Irrigation System, Lighting
Community Features Buyer Approval Required, Clubhouse, Deed Restrictions, Fitness Center, Pool, Sidewalks
Utilities Available BB/HS Internet Available, Cable Connected, Electricity Connected, Public, Street Lights, Water Connected
View Trees/Woods
Roof Type Shingle
Porch Patio, Screened
Garage false
Private Pool No
Building
Lot Description Corner Lot, Landscaped, Sidewalk, Paved
Story 1
Entry Level One
Foundation Slab
Sewer Public Sewer
Water None
Structure Type Stucco
New Construction false
Schools
Elementary Schools Tuttle Elementary
Middle Schools Booker Middle
High Schools Booker High
Others
Pets Allowed Size Limit
HOA Fee Include Cable TV, Escrow Reserves Fund, Insurance, Maintenance Structure, Maintenance Grounds, Pest Control, Pool, Private Road
Senior Community Yes
Pet Size Medium (36-60 Lbs.)
Ownership Condominium
Monthly Total Fees $591
Acceptable Financing Cash, Conventional
Membership Fee Required None
Listing Terms Cash, Conventional
Special Listing Condition None
Read Less Info
Want to know what your home might be worth? Contact us for a FREE valuation!

Our team is ready to help you sell your home for the highest possible price ASAP

© 2024 My Florida Regional MLS DBA Stellar MLS. All Rights Reserved.
Bought with RE/MAX ALLIANCE GROUP

"Molly's job is to find and attract mastery-based agents to the office, protect the culture, and make sure everyone is happy! "





