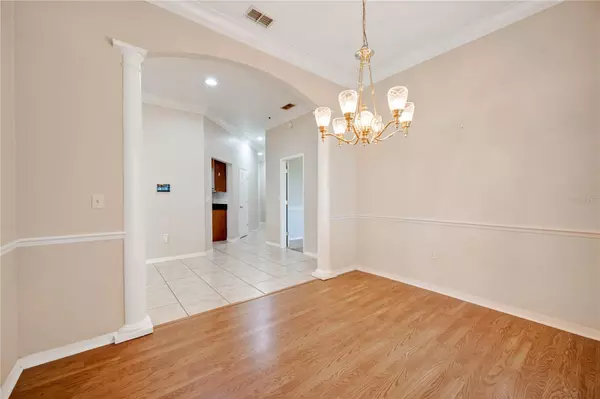$450,000
$449,900
For more information regarding the value of a property, please contact us for a free consultation.
3 Beds
2 Baths
2,314 SqFt
SOLD DATE : 09/08/2023
Key Details
Sold Price $450,000
Property Type Single Family Home
Sub Type Single Family Residence
Listing Status Sold
Purchase Type For Sale
Square Footage 2,314 sqft
Price per Sqft $194
Subdivision Oakview Estates
MLS Listing ID L4938436
Sold Date 09/08/23
Bedrooms 3
Full Baths 2
Construction Status Appraisal,Financing,Inspections
HOA Y/N No
Originating Board Stellar MLS
Year Built 2002
Annual Tax Amount $458
Lot Size 1.010 Acres
Acres 1.01
Property Description
Under contract-accepting backup offers. Highest and best today,8/7/23 at 6pm. Welcome to the peaceful setting of this 3 bedroom, 2 bath, 3 car garage custom built home, located near the end of a cul-de-sac. This property is sitting on just over an acre and has enough room for a pool, detached garage, a horse, a cow, or grow your own food and plant a garden. The home invites you in with a large foyer, formal dining room, family room, and true split bedroom floor plan. The spacious kitchen has ample wood cabinets, granite countertops and a large kitchen island. The master bedroom offers an en-suite bath with walk-in shower and over-sized walk-in closet. The roomy inside laundry room is just off of the oversized 3 car garage and in addition there is an extra large concrete pad where you can park you RV, boat, or trailer. The home offers a newer roof, newer A/C, newer windows, extra attic insulation as well as a generator. The back yard is completely fenced and has a large shed for extra storage. Make your appointment today!
Location
State FL
County Polk
Community Oakview Estates
Zoning RES
Rooms
Other Rooms Family Room, Formal Dining Room Separate, Inside Utility
Interior
Interior Features Attic Fan, Ceiling Fans(s), Eat-in Kitchen, High Ceilings, Solid Wood Cabinets, Split Bedroom, Stone Counters, Walk-In Closet(s)
Heating Central, Heat Pump
Cooling Central Air
Flooring Carpet, Ceramic Tile
Furnishings Unfurnished
Fireplace false
Appliance Dishwasher, Dryer, Electric Water Heater, Range, Refrigerator, Washer
Laundry Inside, Laundry Room
Exterior
Exterior Feature French Doors, Lighting
Parking Features Driveway, Garage Faces Side, Parking Pad
Garage Spaces 3.0
Fence Chain Link
Utilities Available BB/HS Internet Available, Cable Available, Electricity Connected
View Garden
Roof Type Shingle
Porch Rear Porch, Screened
Attached Garage true
Garage true
Private Pool No
Building
Lot Description Cleared, Street Dead-End, Paved
Entry Level One
Foundation Slab
Lot Size Range 1 to less than 2
Sewer Septic Tank
Water Public
Architectural Style Florida
Structure Type Block, Stucco
New Construction false
Construction Status Appraisal,Financing,Inspections
Others
Pets Allowed Yes
Senior Community No
Ownership Fee Simple
Acceptable Financing Cash, Conventional, VA Loan
Listing Terms Cash, Conventional, VA Loan
Special Listing Condition None
Read Less Info
Want to know what your home might be worth? Contact us for a FREE valuation!

Our team is ready to help you sell your home for the highest possible price ASAP

© 2024 My Florida Regional MLS DBA Stellar MLS. All Rights Reserved.
Bought with REDFIN CORPORATION

"Molly's job is to find and attract mastery-based agents to the office, protect the culture, and make sure everyone is happy! "





