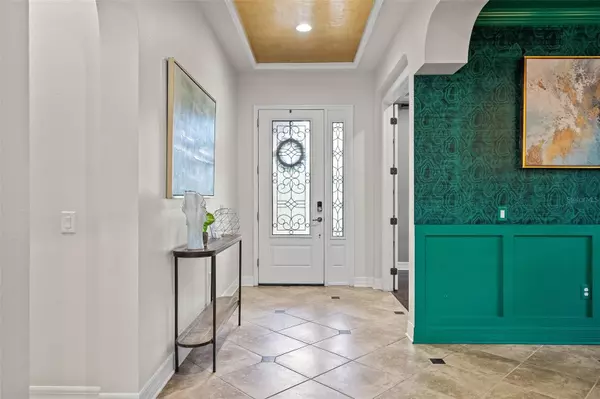$1,200,000
$1,290,900
7.0%For more information regarding the value of a property, please contact us for a free consultation.
5 Beds
4 Baths
4,525 SqFt
SOLD DATE : 09/11/2023
Key Details
Sold Price $1,200,000
Property Type Single Family Home
Sub Type Single Family Residence
Listing Status Sold
Purchase Type For Sale
Square Footage 4,525 sqft
Price per Sqft $265
Subdivision Cordoba Ranch
MLS Listing ID T3463351
Sold Date 09/11/23
Bedrooms 5
Full Baths 3
Half Baths 1
HOA Fees $60
HOA Y/N Yes
Originating Board Stellar MLS
Year Built 2013
Annual Tax Amount $17,048
Lot Size 0.580 Acres
Acres 0.58
Property Description
Introducing an exquisite luxury MODEL home in the Cordoba Ranch community. This stunning MODEL home showcases unparalleled attention to detail with a host of high-end finishes from floor to ceiling in every inch of this MODEL home. Upon arrival, you are greeted by lush landscape and captivating curb appeal. Situated on a generous half acre conservation lot, this home offers privacy and tranquility. As you step inside, you are greeted by elegance, sophistication, notable luxury interior features that welcome you with a gold ceiling in the foyer including designer chandeliers throughout, and more! The open-concept floor plan emphasizes an abundance of natural light. The spacious gourmet kitchen is equipped with top-of-the-line stainless steel appliances, upgraded cabinetry, and a spacious center island. It is the perfect space for culinary creations and entertaining guests. The expansive living area is adorned with luxurious finishes, including custom designer tile floors and solid wood floors, custom moldings, tray ceilings, detailed and textured walls, custom drapes, and designer lighting fixtures. The primary suite is a private sanctuary, providing a beautiful en suite bathroom with soaking tub, huge walk-in shower, double vanities, and an amazing walk-in closet with custom built-ins. On the second level, you have a large loft that wraps around to a second loft or flex room with a large balcony that provides a breathtaking conservation view. The second floor also has 4 large bright bedrooms, a jack and Jill bathroom, and built in customs closets. The backyard is the perfect picturesque oasis. Cool off in the large saltwater pool, relax in the spa, fire pit, and cookout with a custom outdoor kitchen including covered lanai. Private conservation lot perfect for privacy and outdoor entertainment. Take pleasure and enjoy this exclusive Cordoba Ranch Community. Enjoy a private amenity complex including pool, tennis and basketball courts, dog-park, playground and more. Minutes from Tampa Premium Outlets, Moffitt, USF, and an abundance of restaurants, I-275 & I-75 , TIA Airport, Int’l Plaza. Schedule your private showing today!
Location
State FL
County Hillsborough
Community Cordoba Ranch
Zoning MPUD
Rooms
Other Rooms Bonus Room, Den/Library/Office, Formal Dining Room Separate, Great Room, Inside Utility
Interior
Interior Features Crown Molding, Eat-in Kitchen, Master Bedroom Main Floor, Open Floorplan, Solid Surface Counters, Split Bedroom, Tray Ceiling(s), Walk-In Closet(s)
Heating Central, Electric
Cooling Central Air, Zoned
Flooring Carpet, Ceramic Tile, Wood
Furnishings Unfurnished
Fireplace false
Appliance Microwave
Laundry Inside
Exterior
Exterior Feature Irrigation System, Sliding Doors
Parking Features Driveway, Garage Door Opener
Garage Spaces 3.0
Pool In Ground, Salt Water
Community Features Deed Restrictions, Playground, Pool, Tennis Courts
Utilities Available Cable Available, Electricity Available, Phone Available, Sewer Available, Street Lights, Underground Utilities
Amenities Available Gated, Playground, Recreation Facilities, Tennis Court(s)
Roof Type Shingle
Porch Covered, Deck, Patio
Attached Garage true
Garage true
Private Pool Yes
Building
Lot Description Conservation Area, In County, Level, Oversized Lot, Sidewalk, Paved, Private
Entry Level Two
Foundation Slab
Lot Size Range 1/2 to less than 1
Builder Name WCI a LENNAR company
Sewer Septic Tank
Water Well
Architectural Style Contemporary
Structure Type Block, Stucco
New Construction false
Schools
Elementary Schools Maniscalco-Hb
Middle Schools Liberty-Hb
High Schools Freedom-Hb
Others
Pets Allowed Yes
HOA Fee Include Private Road, Recreational Facilities
Senior Community No
Ownership Fee Simple
Monthly Total Fees $120
Acceptable Financing Cash, Conventional, VA Loan
Membership Fee Required Required
Listing Terms Cash, Conventional, VA Loan
Num of Pet 3
Special Listing Condition None
Read Less Info
Want to know what your home might be worth? Contact us for a FREE valuation!

Our team is ready to help you sell your home for the highest possible price ASAP

© 2024 My Florida Regional MLS DBA Stellar MLS. All Rights Reserved.
Bought with DENNIS REALTY & INV. CORP.

"Molly's job is to find and attract mastery-based agents to the office, protect the culture, and make sure everyone is happy! "





