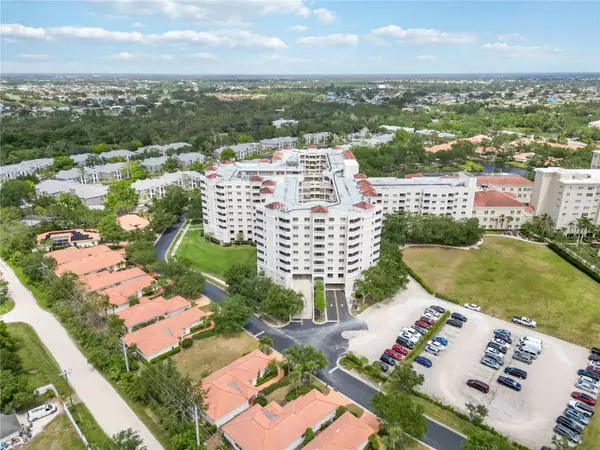$210,000
$215,000
2.3%For more information regarding the value of a property, please contact us for a free consultation.
2 Beds
2 Baths
1,070 SqFt
SOLD DATE : 09/09/2023
Key Details
Sold Price $210,000
Property Type Condo
Sub Type Condominium
Listing Status Sold
Purchase Type For Sale
Square Footage 1,070 sqft
Price per Sqft $196
Subdivision Woodmere At Jacaranda
MLS Listing ID A4567159
Sold Date 09/09/23
Bedrooms 2
Full Baths 2
Condo Fees $591
Construction Status Inspections
HOA Y/N No
Originating Board Stellar MLS
Year Built 2001
Annual Tax Amount $2,111
Property Description
OWNERS VERY MOTIVATED, NOTE PRICE DROPPED FROM 229 k TO 215k The Lawson Architectural Group managed to create an oasis at Jacaranda Trace Whittier Manor Condominiums, in Venice, Florida. This is the premiere location for sun seekers and beach lovers with Englewood, Venice, Nokomis and Siesta Beach less than 25 minutes away. Bars, restaurants, Walmart, Home Depot and Route 75 less than 4 miles away. The balconied building provides majestic views of gardens, lake and pool. This unit which features an open floor plan with private balconies off each of the 2 bedrooms, on a split bedroom configuration is spacious. The HOA fee includes water, sewer, cable, building insurance, 24-hour security, window cleaning twice a year, pest control, HVAC individually controlled. See room dimensions for your consideration. There is a medical doctor in the building, physical therapy, blood lab and 5 pharmacies within 1/4 mile. Intercom, Smoke detectors and sprinklers. In house repair at a price. BUYER's agent to inquire property management about Phase 3 Expansion Project
Location
State FL
County Sarasota
Community Woodmere At Jacaranda
Zoning RMF2
Interior
Interior Features Ceiling Fans(s), Living Room/Dining Room Combo, Master Bedroom Main Floor, Open Floorplan, Solid Surface Counters, Thermostat, Window Treatments
Heating Central
Cooling Central Air, Humidity Control
Flooring Carpet, Ceramic Tile
Furnishings Unfurnished
Fireplace false
Appliance Cooktop, Dishwasher, Disposal, Dryer, Electric Water Heater, Exhaust Fan, Gas Water Heater, Microwave, Refrigerator, Washer
Laundry Laundry Closet
Exterior
Exterior Feature Balcony, Lighting, Sliding Doors
Garage Spaces 1.0
Community Features Buyer Approval Required, Community Mailbox, Deed Restrictions, Gated, Irrigation-Reclaimed Water, Lake, No Truck/RV/Motorcycle Parking, Park, Playground, Sidewalks, Special Community Restrictions, Wheelchair Access
Utilities Available Cable Available, Electricity Connected, Fire Hydrant, Sewer Connected, Street Lights, Underground Utilities, Water Connected
Amenities Available Elevator(s), Gated, Security, Storage
View Garden
Roof Type Other
Attached Garage true
Garage true
Private Pool No
Building
Lot Description Cleared, Cul-De-Sac, City Limits, Near Public Transit, Private, Sidewalk, Paved, Private
Story 9
Entry Level One
Foundation Stilt/On Piling
Sewer Public Sewer
Water Public
Architectural Style Contemporary, Elevated
Structure Type Block, Stucco
New Construction false
Construction Status Inspections
Schools
Elementary Schools Taylor Ranch Elementary
Middle Schools Venice Area Middle
High Schools Venice Senior High
Others
Pets Allowed Size Limit
HOA Fee Include Guard - 24 Hour, Cable TV, Common Area Taxes, Insurance, Maintenance Structure, Maintenance Grounds, Maintenance, Pest Control, Security, Water
Senior Community Yes
Pet Size Very Small (Under 15 Lbs.)
Ownership Condominium
Monthly Total Fees $591
Acceptable Financing Cash, Conventional
Membership Fee Required Required
Listing Terms Cash, Conventional
Num of Pet 1
Special Listing Condition None
Read Less Info
Want to know what your home might be worth? Contact us for a FREE valuation!

Our team is ready to help you sell your home for the highest possible price ASAP

© 2024 My Florida Regional MLS DBA Stellar MLS. All Rights Reserved.
Bought with MICHAEL SAUNDERS & COMPANY

"Molly's job is to find and attract mastery-based agents to the office, protect the culture, and make sure everyone is happy! "





