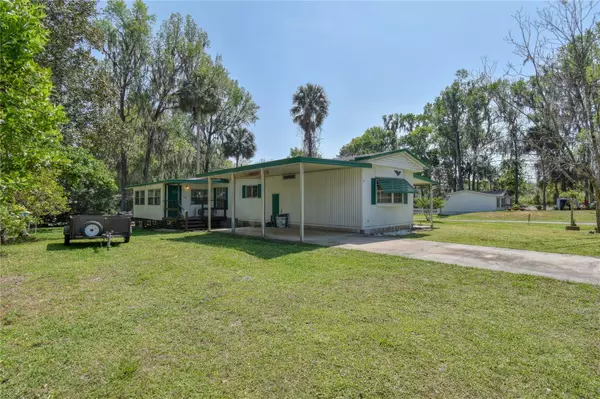$120,000
$130,000
7.7%For more information regarding the value of a property, please contact us for a free consultation.
2 Beds
2 Baths
780 SqFt
SOLD DATE : 09/14/2023
Key Details
Sold Price $120,000
Property Type Manufactured Home
Sub Type Manufactured Home - Post 1977
Listing Status Sold
Purchase Type For Sale
Square Footage 780 sqft
Price per Sqft $153
Subdivision Hazel Gardens
MLS Listing ID OM654324
Sold Date 09/14/23
Bedrooms 2
Full Baths 2
HOA Fees $20/qua
HOA Y/N Yes
Originating Board Stellar MLS
Year Built 1981
Annual Tax Amount $769
Lot Size 0.280 Acres
Acres 0.28
Lot Dimensions 95x130
Property Description
Previous buyers canceled due to change of surgeons. This beautiful 2 bedroom, 2 bath home offers a spacious 20 x 10 bonus room that can be used as a den, office, or guest room. The home also features fruit trees, a screened front porch, and a storage shed. The covered carport provides a convenient place to park your car, and the home sits on a corner lot, providing plenty of outdoor space for your enjoyment. Located in a great location in Hazel Gardens, this home is just minutes away from Shady Hill Elementary School, shopping, and the Greenway Trails. It's also only a short drive to Ocala, Belleview, or The Villages, offering plenty of convenient access to all the amenities you need. This is a manufactured home, and homeowners own the land and are part of an HOA. Fees are a low amount of $20 per month, making this home an affordable option for those looking to enjoy central Florida. With immediate occupancy available, this home won't be available for long!
Location
State FL
County Marion
Community Hazel Gardens
Zoning R1
Interior
Interior Features Ceiling Fans(s), Eat-in Kitchen, Split Bedroom, Thermostat
Heating Central, Electric
Cooling Central Air
Flooring Carpet, Laminate
Fireplace false
Appliance Dryer, Electric Water Heater, Range, Refrigerator, Washer
Exterior
Exterior Feature Sliding Doors, Storage
Parking Features Covered
Community Features Golf Carts OK
Utilities Available Cable Available, Electricity Connected, Phone Available, Public, Sewer Connected, Water Connected
Roof Type Metal
Attached Garage false
Garage false
Private Pool No
Building
Lot Description Cleared, Corner Lot, Landscaped
Story 1
Entry Level One
Foundation Crawlspace
Lot Size Range 1/4 to less than 1/2
Sewer Septic Tank
Water Private
Structure Type Vinyl Siding
New Construction false
Others
Pets Allowed Yes
HOA Fee Include Common Area Taxes, Other
Senior Community No
Ownership Fee Simple
Monthly Total Fees $20
Acceptable Financing Cash, Conventional
Membership Fee Required Required
Listing Terms Cash, Conventional
Special Listing Condition None
Read Less Info
Want to know what your home might be worth? Contact us for a FREE valuation!

Our team is ready to help you sell your home for the highest possible price ASAP

© 2024 My Florida Regional MLS DBA Stellar MLS. All Rights Reserved.
Bought with EXP REALTY LLC

"Molly's job is to find and attract mastery-based agents to the office, protect the culture, and make sure everyone is happy! "





