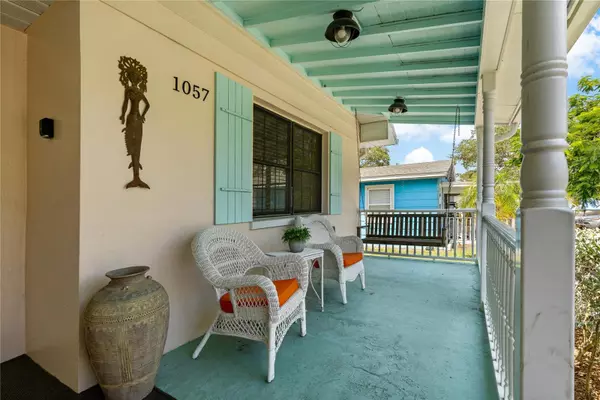$845,000
$849,000
0.5%For more information regarding the value of a property, please contact us for a free consultation.
4 Beds
3 Baths
2,181 SqFt
SOLD DATE : 09/14/2023
Key Details
Sold Price $845,000
Property Type Single Family Home
Sub Type Single Family Residence
Listing Status Sold
Purchase Type For Sale
Square Footage 2,181 sqft
Price per Sqft $387
Subdivision Floridena
MLS Listing ID U8207613
Sold Date 09/14/23
Bedrooms 4
Full Baths 2
Half Baths 1
Construction Status No Contingency
HOA Y/N No
Originating Board Stellar MLS
Year Built 1949
Annual Tax Amount $7,363
Lot Size 10,018 Sqft
Acres 0.23
Property Description
Back on the Market, after buyers changed their mind. This is a must see property in the much sought after Edgewater area. Experience the quaint breezy atmosphere of this neighborhood with easy access to Cearwater/Clearwater Beach and Dunedin. This is a charming, vintage home that has been completely updated. The front porch invites you in and welcomes you to the fully furnished home. The home offers 4 total Bedrooms and 2 1/2 total baths, including a separate fully finished external in-law suite or efficiency apartment. This home also offers an in-ground pool, and plenty of space in the back yard. Views from the front yard of St. Joseph Sound, just a half a block away, but is not in a flood zone. All original beautiful hardwood on the first floor. Recently remodeled kitchen offers gas cooking, tons of work space with an island, all with beautiful soft gray wood cabinets with leather finished granite counter tops. Original stone fireplace in the living room, adds charm and character to the space. Dining room offers a sunny bay window providing great light to the open space. Two spacious first floor bedrooms and the main and half bathroom complete the first floor. Custom wood staircase continues upstairs to the second floor family room and third bedroom in the main house. The back porch is fully enclosed and overlooks the sparkling pool with papered deck, and tons of entertaining space. There is also a large shaded yard beyond with a storage shed. This is an amazing entertaining space that you can make your own. The garage was converted into an efficiency apartment with some of the same finishes as the main house, that could be used as guest space, separate living space for family members, or as rental (check with the city for rental restrictions). Tons of parking in the extra long driveway, all of this is on an almost quarter acre lot. One block to the park, Pinellas Trail, and the water. Minutes from both downtown clearwater and Dunedin and easy access to shopping. Make this your new forever home!!!
Location
State FL
County Pinellas
Community Floridena
Zoning 0110
Interior
Interior Features Ceiling Fans(s), Living Room/Dining Room Combo, Master Bedroom Main Floor, Solid Wood Cabinets, Stone Counters, Thermostat, Vaulted Ceiling(s), Walk-In Closet(s), Window Treatments
Heating Electric, Heat Pump
Cooling Central Air, Mini-Split Unit(s)
Flooring Carpet, Tile, Wood
Fireplaces Type Living Room, Masonry, Stone, Wood Burning
Furnishings Furnished
Fireplace true
Appliance Dishwasher, Disposal, Dryer, Gas Water Heater, Microwave, Range, Range Hood, Refrigerator, Tankless Water Heater, Washer
Laundry Inside, Laundry Closet
Exterior
Exterior Feature French Doors, Hurricane Shutters, Irrigation System, Private Mailbox, Rain Gutters, Sidewalk, Sprinkler Metered
Parking Features Boat, Driveway, Off Street, Oversized
Fence Vinyl, Wood
Pool Gunite, In Ground, Lighting, Tile
Community Features Golf Carts OK, Sidewalks
Utilities Available BB/HS Internet Available, Cable Connected, Electricity Connected, Natural Gas Connected, Phone Available, Public, Sewer Connected, Sprinkler Meter, Sprinkler Recycled, Street Lights, Water Connected
View Y/N 1
View Pool
Roof Type Membrane, Shingle
Porch Front Porch, Rear Porch, Screened
Attached Garage false
Garage false
Private Pool Yes
Building
Lot Description City Limits, Landscaped, Paved
Story 2
Entry Level Two
Foundation Crawlspace, Slab
Lot Size Range 0 to less than 1/4
Sewer Public Sewer
Water Public
Architectural Style Coastal, Cottage
Structure Type Block, Stucco, Wood Frame
New Construction false
Construction Status No Contingency
Others
Pets Allowed Yes
Senior Community No
Ownership Fee Simple
Acceptable Financing Cash, Conventional, FHA, VA Loan
Listing Terms Cash, Conventional, FHA, VA Loan
Special Listing Condition None
Read Less Info
Want to know what your home might be worth? Contact us for a FREE valuation!

Our team is ready to help you sell your home for the highest possible price ASAP

© 2024 My Florida Regional MLS DBA Stellar MLS. All Rights Reserved.
Bought with REDFIN CORPORATION

"Molly's job is to find and attract mastery-based agents to the office, protect the culture, and make sure everyone is happy! "





