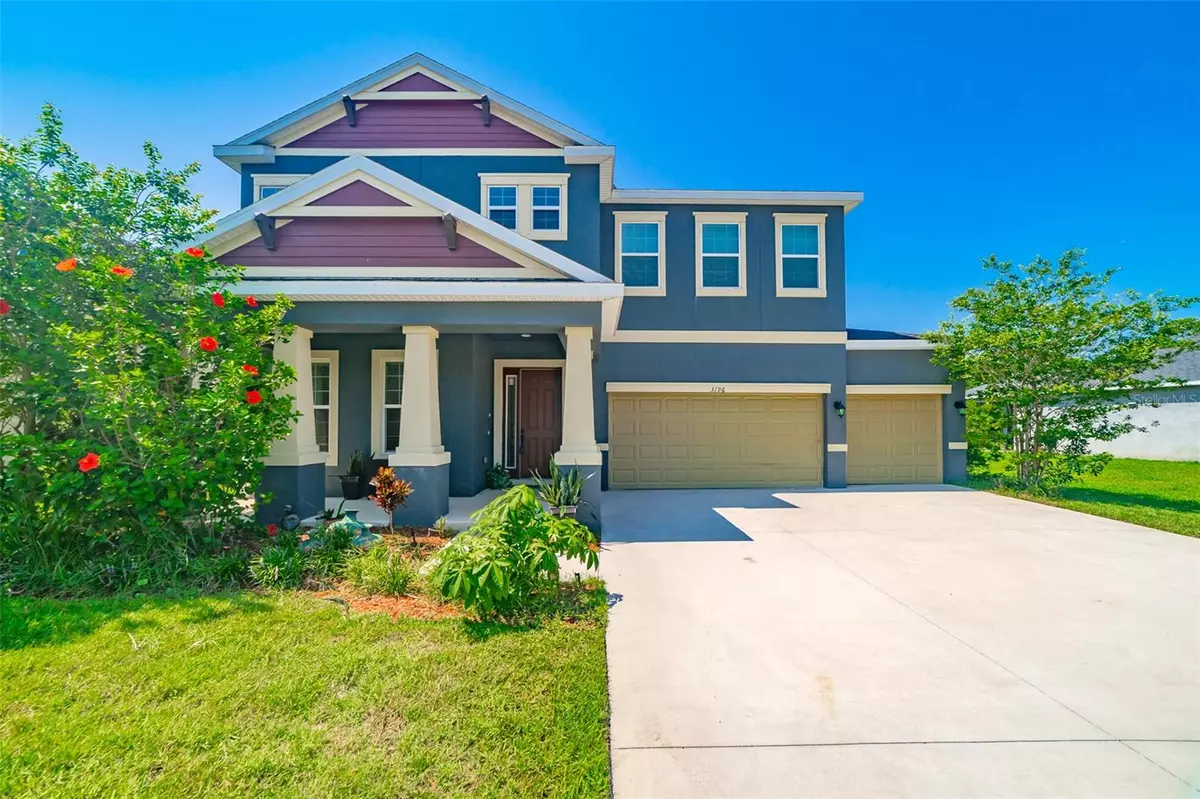$570,000
$579,900
1.7%For more information regarding the value of a property, please contact us for a free consultation.
4 Beds
4 Baths
3,169 SqFt
SOLD DATE : 09/15/2023
Key Details
Sold Price $570,000
Property Type Single Family Home
Sub Type Single Family Residence
Listing Status Sold
Purchase Type For Sale
Square Footage 3,169 sqft
Price per Sqft $179
Subdivision Vista Lks/Baileys Bluff
MLS Listing ID U8200830
Sold Date 09/15/23
Bedrooms 4
Full Baths 4
Construction Status Inspections
HOA Fees $135/mo
HOA Y/N Yes
Originating Board Stellar MLS
Year Built 2018
Annual Tax Amount $5,171
Lot Size 7,840 Sqft
Acres 0.18
Property Description
Great location to support your dream lifestyle. Built in 2018. This GORGEOUS 4 bedroom 4 bathroom house with an OFFICE and a LOFT has it all! LOW HOA, NO CDD! Located in a highly desirable GATED community of VISTA LAKES . It has an OPEN FLOOR PLAN, 20" tile in main living areas, Hurricane Shutters, Stainless Steel appliances, LED lightening and so much more. Room to expand by converting a space upstairs into a 5th bedroom, or convert the front room and bath into an inlaw suite. The master bedroom is located downstairs and the other three bedrooms upstairs. Close to SUNSET BEACH ,KEY VISTA PARK, famous TARPON SPRINGS Sponge Docks. Just minutes away from downtown Tarpon Springs . Conveniently located near trails, shopping and restaurants. Enjoy watching and listening to birds singing in the morning. Call this peaceful OASIS your Home today!".
Location
State FL
County Pasco
Community Vista Lks/Baileys Bluff
Zoning MPUD
Rooms
Other Rooms Family Room, Great Room, Inside Utility, Loft
Interior
Interior Features Cathedral Ceiling(s), Ceiling Fans(s), Eat-in Kitchen, Open Floorplan, Solid Wood Cabinets, Stone Counters, Thermostat, Vaulted Ceiling(s), Walk-In Closet(s)
Heating Central, Electric
Cooling Central Air
Flooring Carpet, Ceramic Tile
Fireplace false
Appliance Built-In Oven, Dishwasher, Disposal, Dryer, Electric Water Heater, Microwave, Range, Refrigerator, Washer
Exterior
Exterior Feature Hurricane Shutters, Irrigation System, Sliding Doors
Garage Spaces 3.0
Utilities Available BB/HS Internet Available, Cable Available, Electricity Connected, Public, Sewer Connected
Waterfront Description Pond
View Y/N 1
Water Access 1
Water Access Desc Pond
Roof Type Shingle
Attached Garage true
Garage true
Private Pool No
Building
Story 2
Entry Level Two
Foundation Slab
Lot Size Range 0 to less than 1/4
Sewer Public Sewer
Water Public
Structure Type Block
New Construction false
Construction Status Inspections
Schools
Elementary Schools Gulf Trace Elementary
Middle Schools Paul R. Smith Middle-Po
High Schools Anclote High-Po
Others
Pets Allowed Breed Restrictions
Senior Community No
Ownership Fee Simple
Monthly Total Fees $135
Acceptable Financing Cash, Conventional, FHA, Other, Private Financing Available, VA Loan
Membership Fee Required Required
Listing Terms Cash, Conventional, FHA, Other, Private Financing Available, VA Loan
Special Listing Condition None
Read Less Info
Want to know what your home might be worth? Contact us for a FREE valuation!

Our team is ready to help you sell your home for the highest possible price ASAP

© 2024 My Florida Regional MLS DBA Stellar MLS. All Rights Reserved.
Bought with FUTURE HOME REALTY INC

"Molly's job is to find and attract mastery-based agents to the office, protect the culture, and make sure everyone is happy! "





