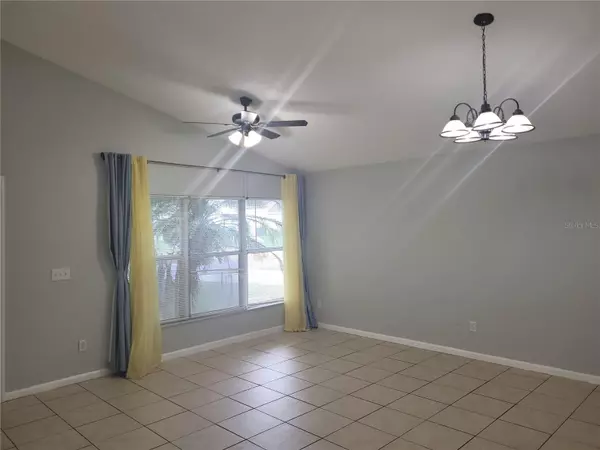$282,000
$295,000
4.4%For more information regarding the value of a property, please contact us for a free consultation.
3 Beds
2 Baths
1,158 SqFt
SOLD DATE : 09/15/2023
Key Details
Sold Price $282,000
Property Type Single Family Home
Sub Type Single Family Residence
Listing Status Sold
Purchase Type For Sale
Square Footage 1,158 sqft
Price per Sqft $243
Subdivision Royal Rdg Ph 01
MLS Listing ID O6115577
Sold Date 09/15/23
Bedrooms 3
Full Baths 2
Construction Status Financing,Inspections
HOA Fees $40/qua
HOA Y/N Yes
Originating Board Stellar MLS
Year Built 1999
Annual Tax Amount $2,448
Lot Size 5,227 Sqft
Acres 0.12
Lot Dimensions 46x110
Property Description
Welcome to your dream home nestled in the Royal Ridge community. This charming property boasts 3 bedrooms and 2 bathrooms, offering comfort and functionality at every turn.
As you approach the house, you'll appreciate the security and peace of mind provided by the gated community entrance. The convenience of a one-car attached garage adds an extra layer of comfort, and it even includes a washer and dryer for your convenience, making laundry a breeze.
Stepping inside, you're greeted by a warm and inviting family room, creating the perfect space for relaxation and entertainment. The layout is thoughtfully designed, with an open concept that seamlessly connects the family room to the kitchen. A large serving window/breakfast bar serves as a delightful focal point, promoting interaction between the two spaces.
The kitchen itself is a haven for culinary enthusiasts, featuring modern appliances, ample storage, and a practical layout that enhances functionality. Whether you're preparing a quick breakfast or hosting a dinner party, the kitchen is well-equipped to cater to your needs.
Moving down the hall, you'll discover the tranquil master bedroom, offering a private retreat from the outside world. The attached en suite bathroom provides a spa-like experience, allowing you to unwind and rejuvenate at the end of the day. Additionally, the master closet provides generous space to accommodate your wardrobe and personal belongings, ensuring organization and convenience.
The guest bedrooms offer cozy and comfortable spaces, ideal for family members or visitors. They are well-proportioned and provide flexibility to be used as home offices, or hobby spaces. A well-appointed hall bathroom serves the guest bedrooms, ensuring functionality and comfort for everyone.
This property presents a wonderful opportunity to own a delightful home in the coveted Royal Ridge community. With its thoughtfully designed layout, desirable features, and convenient location, this house is sure to capture your heart and offer a truly exceptional living experience. Don't miss out on the chance to make this your forever home.
Location
State FL
County Polk
Community Royal Rdg Ph 01
Interior
Interior Features Cathedral Ceiling(s), Ceiling Fans(s), Master Bedroom Main Floor, Open Floorplan, Stone Counters, Thermostat, Walk-In Closet(s)
Heating Central, Electric
Cooling Central Air
Flooring Ceramic Tile
Furnishings Unfurnished
Fireplace false
Appliance Dishwasher, Disposal, Dryer, Gas Water Heater, Microwave, Range, Refrigerator, Washer
Laundry In Garage
Exterior
Exterior Feature Irrigation System, Sidewalk
Parking Features Driveway, Garage Door Opener
Garage Spaces 1.0
Utilities Available BB/HS Internet Available, Cable Available, Electricity Connected, Public, Sewer Connected, Street Lights, Water Connected
Roof Type Shingle
Porch None
Attached Garage true
Garage true
Private Pool No
Building
Lot Description In County, Level, Sidewalk, Paved, Unincorporated
Story 1
Entry Level One
Foundation Slab
Lot Size Range 0 to less than 1/4
Sewer Public Sewer
Water Public
Architectural Style Contemporary
Structure Type Block, Stucco
New Construction false
Construction Status Financing,Inspections
Schools
Elementary Schools Loughman Oaks Elem
Middle Schools Citrus Ridge
High Schools Ridge Community Senior High
Others
Pets Allowed Yes
Senior Community No
Ownership Fee Simple
Monthly Total Fees $40
Acceptable Financing Cash, Conventional, FHA, VA Loan
Membership Fee Required Required
Listing Terms Cash, Conventional, FHA, VA Loan
Special Listing Condition None
Read Less Info
Want to know what your home might be worth? Contact us for a FREE valuation!

Our team is ready to help you sell your home for the highest possible price ASAP

© 2024 My Florida Regional MLS DBA Stellar MLS. All Rights Reserved.
Bought with KELLER WILLIAMS CLASSIC

"Molly's job is to find and attract mastery-based agents to the office, protect the culture, and make sure everyone is happy! "





