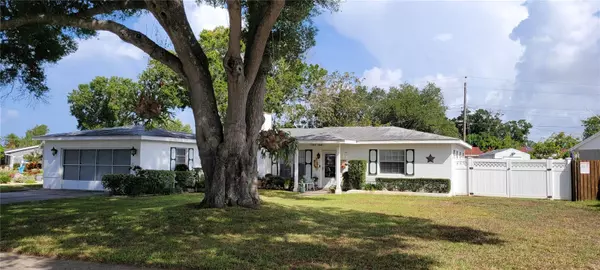$375,000
$385,000
2.6%For more information regarding the value of a property, please contact us for a free consultation.
3 Beds
1 Bath
1,612 SqFt
SOLD DATE : 09/19/2023
Key Details
Sold Price $375,000
Property Type Single Family Home
Sub Type Single Family Residence
Listing Status Sold
Purchase Type For Sale
Square Footage 1,612 sqft
Price per Sqft $232
Subdivision Kenneth City
MLS Listing ID W7856668
Sold Date 09/19/23
Bedrooms 3
Full Baths 1
Construction Status Inspections
HOA Y/N No
Originating Board Stellar MLS
Year Built 1957
Annual Tax Amount $976
Lot Size 8,276 Sqft
Acres 0.19
Lot Dimensions 86x100
Property Description
DESIRABLE KENNETH CITY IN PINELLAS COUNTY & SITUATED ON A GORGEOUS LOT TOO! This 3-bedroom home with a 2-CAR GARAGE is in excellent condition and shows pride of ownership as this seller has lived in this lovely area for over 50 years! You will absolutely love the large lot that has a white PVC fence for privacy and plenty of room to park your boat in the side yard. There are 2 sheds that will remain on the property as well. The spacious living room has a beautiful brick wood-burning fireplace and the family room/Florida room which is 21 feet long is another gorgeous feature. The kitchen was updated approximately 6 yrs. ago & the stainless refrigerator is only 2 yrs. new! HVAC 2017 and ROOF 2013. The sprinkler system is on a well and the house is public water & sewer. Bedrooms have carpeting (Master has new carpet) other flooring is laminate & tile. This is such a convenient location and homes are highly sought after here due to the great schools, beaches, airport, entertainment, and dining, and is only 15 minutes to the trendy downtown St.Pete. This charming home has Terrazzo floors in most of the home under the existing flooring.
Location
State FL
County Pinellas
Community Kenneth City
Direction N
Rooms
Other Rooms Florida Room
Interior
Interior Features Ceiling Fans(s), Eat-in Kitchen, Split Bedroom
Heating Central, Electric
Cooling Central Air
Flooring Carpet, Laminate, Tile
Fireplaces Type Living Room, Wood Burning
Fireplace true
Appliance Dishwasher, Electric Water Heater, Microwave, Range, Refrigerator
Exterior
Exterior Feature Irrigation System, Lighting
Parking Features Garage Door Opener
Garage Spaces 2.0
Fence Fenced, Vinyl
Utilities Available BB/HS Internet Available, Electricity Connected, Public, Sewer Connected, Sprinkler Well, Street Lights, Water Connected
Roof Type Shingle
Porch Patio
Attached Garage true
Garage true
Private Pool No
Building
Lot Description City Limits, Landscaped, Paved
Story 1
Entry Level One
Foundation Slab
Lot Size Range 0 to less than 1/4
Sewer Public Sewer
Water Public
Architectural Style Ranch
Structure Type Block
New Construction false
Construction Status Inspections
Schools
Elementary Schools Blanton Elementary-Pn
Middle Schools Tyrone Middle-Pn
High Schools Dixie Hollins High-Pn
Others
Senior Community No
Ownership Fee Simple
Acceptable Financing Cash, Conventional
Listing Terms Cash, Conventional
Special Listing Condition None
Read Less Info
Want to know what your home might be worth? Contact us for a FREE valuation!

Our team is ready to help you sell your home for the highest possible price ASAP

© 2024 My Florida Regional MLS DBA Stellar MLS. All Rights Reserved.
Bought with BHHS FLORIDA PROPERTIES GROUP

"Molly's job is to find and attract mastery-based agents to the office, protect the culture, and make sure everyone is happy! "





