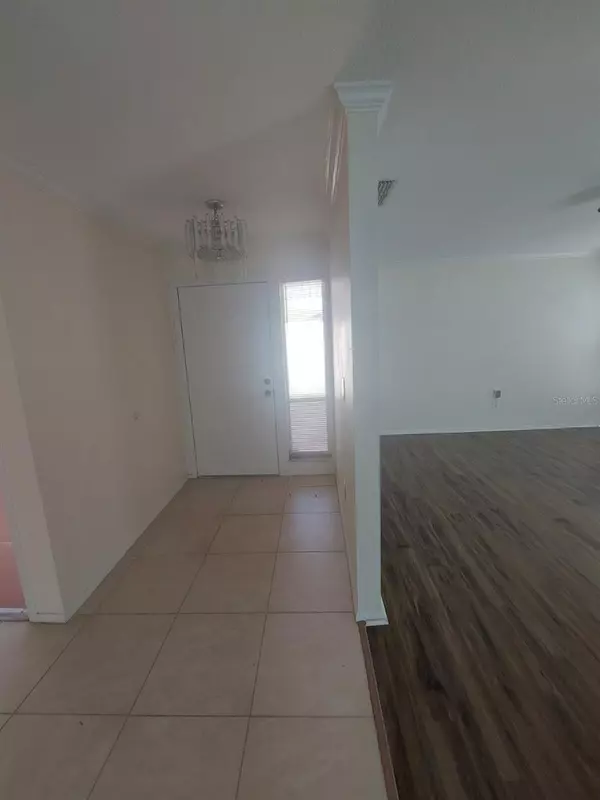$372,000
$420,000
11.4%For more information regarding the value of a property, please contact us for a free consultation.
3 Beds
2 Baths
1,748 SqFt
SOLD DATE : 09/19/2023
Key Details
Sold Price $372,000
Property Type Single Family Home
Sub Type Single Family Residence
Listing Status Sold
Purchase Type For Sale
Square Footage 1,748 sqft
Price per Sqft $212
Subdivision Bayport West Ph I
MLS Listing ID T3439133
Sold Date 09/19/23
Bedrooms 3
Full Baths 2
Construction Status No Contingency
HOA Fees $28/ann
HOA Y/N Yes
Originating Board Stellar MLS
Year Built 1984
Annual Tax Amount $4,486
Lot Size 4,791 Sqft
Acres 0.11
Lot Dimensions 50x100
Property Description
One or more photo(s) has been virtually staged. This 1787 sf 3/2 lends itself to many greatness, like being on the water but private, desirable location of West Tamp, a great community that has Deed restriction that increase the values of its homes, and is very private. Each home has its own entry gate and has vaulted ceilings, with a kitchen and great room combo with a actual wood burning fireplace. The master bedroom is large and each window opens to a view of a very private pond. Each bedroom has its own walk-in closets as well as a laundry room located close to the bedrooms. The dinning room is is close to the bonus room, which can be used as a sitting room or perhaps an office. The combination of these two room share mini-split ac unit for cooling. The back yard is featured with a great view of the pond and relaxing to its serenity. This home is located with very easy access to shopping, great restaurants, TIA, downtown Tampa and the best beaches in the world. Besides all these great features the home also has hurricane Impact Resistant windows.
Location
State FL
County Hillsborough
Community Bayport West Ph I
Zoning PD
Rooms
Other Rooms Attic, Bonus Room, Formal Dining Room Separate, Great Room, Inside Utility
Interior
Interior Features Accessibility Features, Cathedral Ceiling(s), Ceiling Fans(s), Crown Molding, Eat-in Kitchen, High Ceilings, Kitchen/Family Room Combo, Master Bedroom Main Floor, Pest Guard System, Thermostat, Vaulted Ceiling(s), Walk-In Closet(s)
Heating Central, Electric, Exhaust Fan
Cooling Central Air, Mini-Split Unit(s)
Flooring Ceramic Tile, Laminate
Fireplaces Type Wood Burning
Fireplace true
Appliance Built-In Oven, Cooktop, Dishwasher, Disposal, Dryer, Electric Water Heater, Exhaust Fan, Microwave, Range, Range Hood, Washer, Water Softener
Laundry Inside, Laundry Room
Exterior
Exterior Feature Private Mailbox, Rain Gutters, Sidewalk, Sliding Doors
Garage Spaces 2.0
Fence Fenced
Community Features Deed Restrictions, Sidewalks
Utilities Available BB/HS Internet Available, Cable Available, Cable Connected, Electricity Available, Electricity Connected, Fire Hydrant, Phone Available, Public, Sewer Connected, Water Connected
Waterfront Description Pond
View Y/N 1
View Water
Roof Type Shingle
Porch Patio
Attached Garage true
Garage true
Private Pool No
Building
Lot Description In County, Landscaped, Private, Sidewalk, Paved
Story 1
Entry Level One
Foundation Slab
Lot Size Range 0 to less than 1/4
Sewer Public Sewer
Water Canal/Lake For Irrigation
Architectural Style Courtyard
Structure Type Stucco, Wood Siding
New Construction false
Construction Status No Contingency
Schools
Elementary Schools Lowry-Hb
Middle Schools Farnell-Hb
High Schools Alonso-Hb
Others
Pets Allowed Breed Restrictions
HOA Fee Include Common Area Taxes, Escrow Reserves Fund, Maintenance Grounds, Management
Senior Community Yes
Ownership Fee Simple
Monthly Total Fees $28
Acceptable Financing Cash, Conventional, FHA, Other, VA Loan
Membership Fee Required Required
Listing Terms Cash, Conventional, FHA, Other, VA Loan
Num of Pet 2
Special Listing Condition None
Read Less Info
Want to know what your home might be worth? Contact us for a FREE valuation!

Our team is ready to help you sell your home for the highest possible price ASAP

© 2024 My Florida Regional MLS DBA Stellar MLS. All Rights Reserved.
Bought with MAIN STREET RENEWAL LLC

"Molly's job is to find and attract mastery-based agents to the office, protect the culture, and make sure everyone is happy! "





