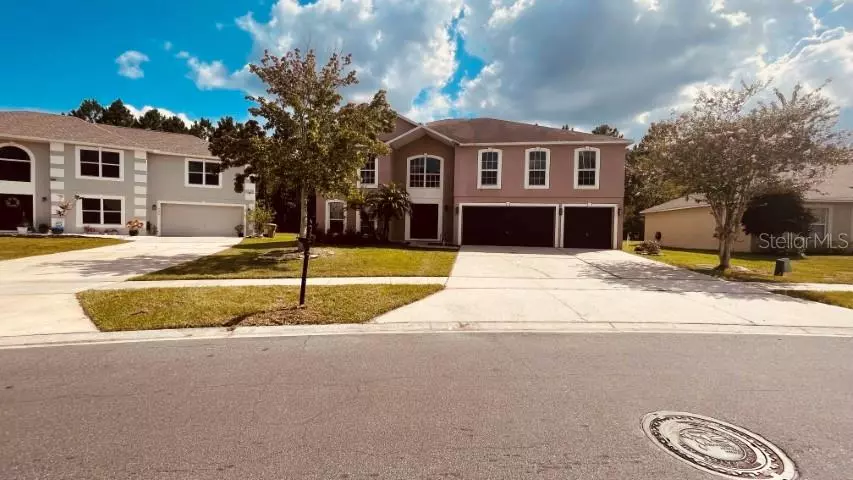$422,500
$422,500
For more information regarding the value of a property, please contact us for a free consultation.
6 Beds
5 Baths
3,948 SqFt
SOLD DATE : 09/27/2023
Key Details
Sold Price $422,500
Property Type Single Family Home
Sub Type Single Family Residence
Listing Status Sold
Purchase Type For Sale
Square Footage 3,948 sqft
Price per Sqft $107
Subdivision Turnberry Rsv U1
MLS Listing ID O6134489
Sold Date 09/27/23
Bedrooms 6
Full Baths 4
Half Baths 1
HOA Fees $75/mo
HOA Y/N Yes
Originating Board Stellar MLS
Year Built 2005
Annual Tax Amount $5,080
Lot Size 10,454 Sqft
Acres 0.24
Property Description
Don't miss out on this great opportunity! Charming Two story Single family contemporary home , overlooking a conservation area and located in an established community of Kissimmee called: Turnberry Reserves. The home sits on an oversized lot (almost a quarter of an acre) and boasts a split floor plan with 6 Bedrooms/4.5 Bathrooms and a bonus room and 3 car garage; the master bedroom, master bath ,
and Four bedrooms and 2 bathrooms and super spacious loft/media room are located on the Second floor and the 6th bedroom and One and half bath, family Room , separate dining/living room combo and oversized kitchen with an island and walk-in closet and the laundry room are located on the first floor. This is a beautiful, sought-out planned community with clubhouse, community picnic area, playground, community pool, basketball court, fenced dog run and more....Schedule your private tour today !
Location
State FL
County Osceola
Community Turnberry Rsv U1
Zoning OPUD
Interior
Interior Features Eat-in Kitchen, Kitchen/Family Room Combo, Living Room/Dining Room Combo, Master Bedroom Upstairs, Open Floorplan, Split Bedroom, Walk-In Closet(s)
Heating Central, Electric
Cooling Central Air, None
Flooring Carpet, Ceramic Tile
Furnishings Unfurnished
Fireplace false
Appliance Electric Water Heater, Other
Exterior
Exterior Feature Other
Garage Spaces 3.0
Community Features Playground
Utilities Available BB/HS Internet Available, Cable Available, Electricity Connected, Sewer Connected, Water Connected
Amenities Available Pool
Roof Type Shingle
Attached Garage true
Garage true
Private Pool No
Building
Story 2
Entry Level Two
Foundation Block
Lot Size Range 0 to less than 1/4
Sewer Public Sewer
Water Public
Structure Type Block, Stucco
New Construction false
Others
Pets Allowed Breed Restrictions
Senior Community No
Ownership Fee Simple
Monthly Total Fees $75
Acceptable Financing Cash, Conventional
Membership Fee Required Required
Listing Terms Cash, Conventional
Special Listing Condition Real Estate Owned
Read Less Info
Want to know what your home might be worth? Contact us for a FREE valuation!

Our team is ready to help you sell your home for the highest possible price ASAP

© 2024 My Florida Regional MLS DBA Stellar MLS. All Rights Reserved.
Bought with PREMIER FLAT FEE REALTY LLC

"Molly's job is to find and attract mastery-based agents to the office, protect the culture, and make sure everyone is happy! "





