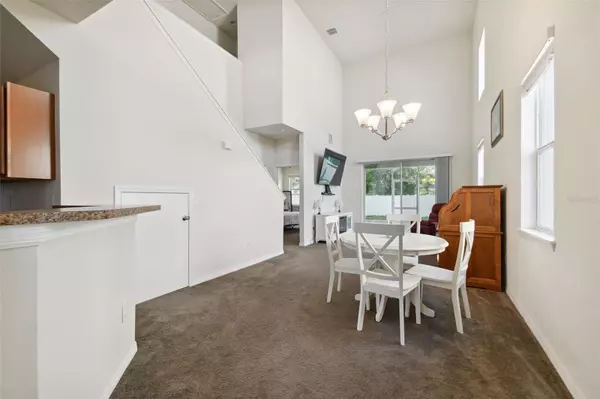$318,000
$318,000
For more information regarding the value of a property, please contact us for a free consultation.
3 Beds
3 Baths
1,860 SqFt
SOLD DATE : 09/29/2023
Key Details
Sold Price $318,000
Property Type Townhouse
Sub Type Townhouse
Listing Status Sold
Purchase Type For Sale
Square Footage 1,860 sqft
Price per Sqft $170
Subdivision Broadway Centre Twnhms
MLS Listing ID T3466512
Sold Date 09/29/23
Bedrooms 3
Full Baths 2
Half Baths 1
Construction Status Appraisal,Financing,Inspections
HOA Fees $211/mo
HOA Y/N Yes
Originating Board Stellar MLS
Year Built 2017
Annual Tax Amount $3,188
Lot Size 2,613 Sqft
Acres 0.06
Property Description
Welcome to your new home! This 3-bedroom, 2.5-bath townhome is a true gem. Stepping inside, you'll be greeted by high ceilings and abundant windows that fill the 1,860-square-foot space with natural light. The open floor design effortlessly connects the kitchen to the living area, making it perfect for gatherings. The well-thought-out kitchen features a practical pass-through breakfast bar. A slider in the dining room leads to the lanai and backyard, ideal for outdoor relaxation and BBQs. The primary bedroom on the first floor boasts an en suite with a walk-in shower and a spacious walk-in closet. Upstairs, a sizable loft area offers versatile space for a home office or game room. This home also comes with a Pelican water filtration system for the entire house and $3,000 credit from the seller for new flooring, a 2-car garage, access to a community pool, and a prime location near the interstate for easy travel. Don't miss out on this opportunity to own a remarkable residence in a pet-friendly community. Act quickly, as this won't last long!
Location
State FL
County Hillsborough
Community Broadway Centre Twnhms
Zoning IPD-1
Interior
Interior Features Ceiling Fans(s), High Ceilings, Master Bedroom Main Floor, Open Floorplan, Solid Surface Counters, Split Bedroom, Walk-In Closet(s)
Heating Central
Cooling Central Air
Flooring Carpet, Ceramic Tile
Fireplace false
Appliance Dishwasher, Disposal, Microwave, Range, Refrigerator
Laundry Inside
Exterior
Exterior Feature Private Mailbox, Sidewalk, Sliding Doors
Garage Spaces 2.0
Community Features Pool
Utilities Available BB/HS Internet Available, Cable Available, Cable Connected, Electricity Available, Electricity Connected, Fire Hydrant, Phone Available, Sewer Available, Street Lights, Water Available, Water Connected
Roof Type Shingle
Attached Garage true
Garage true
Private Pool No
Building
Entry Level Two
Foundation Slab
Lot Size Range 0 to less than 1/4
Sewer Public Sewer
Water Public
Structure Type Wood Frame
New Construction false
Construction Status Appraisal,Financing,Inspections
Schools
Elementary Schools Schmidt-Hb
Middle Schools Mclane-Hb
High Schools Armwood-Hb
Others
Pets Allowed Yes
HOA Fee Include None
Senior Community No
Ownership Fee Simple
Monthly Total Fees $211
Membership Fee Required Required
Special Listing Condition None
Read Less Info
Want to know what your home might be worth? Contact us for a FREE valuation!

Our team is ready to help you sell your home for the highest possible price ASAP

© 2024 My Florida Regional MLS DBA Stellar MLS. All Rights Reserved.
Bought with COLDWELL BANKER REALTY

"Molly's job is to find and attract mastery-based agents to the office, protect the culture, and make sure everyone is happy! "





