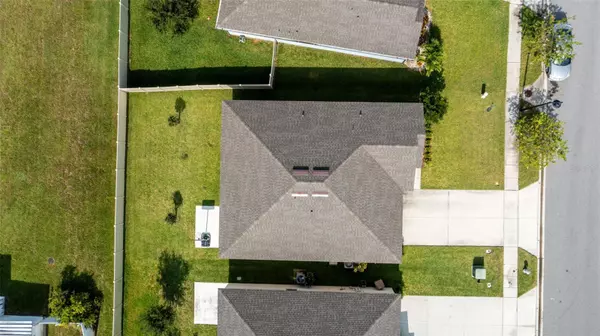$367,000
$375,000
2.1%For more information regarding the value of a property, please contact us for a free consultation.
3 Beds
2 Baths
1,447 SqFt
SOLD DATE : 10/02/2023
Key Details
Sold Price $367,000
Property Type Single Family Home
Sub Type Single Family Residence
Listing Status Sold
Purchase Type For Sale
Square Footage 1,447 sqft
Price per Sqft $253
Subdivision Eagle Mdw
MLS Listing ID O6134575
Sold Date 10/02/23
Bedrooms 3
Full Baths 2
Construction Status Financing,Inspections
HOA Fees $69/mo
HOA Y/N Yes
Originating Board Stellar MLS
Year Built 2019
Annual Tax Amount $2,341
Lot Size 5,662 Sqft
Acres 0.13
Property Description
Embrace a Fresh Start in this BEST-PRICED FULLY UP GRADED LIKE-NEW HOME in Saint Cloud, FL! Conveniently located with easy access to the Florida Turnpike, Lake Nona, and Orlando, this serene community offers a tranquil escape. Upgraded stone accents greet you at the front, setting a stylish tone. The property's rear features a peaceful pond view, ensuring privacy with no rear neighbors and a partial fence for the perfect blend of space and seclusion. Inside, the HIGH CEILINGS amplify the 1447 sqft space. The thoughtfully chosen color palette bathes every corner in inviting warmth. To the right, two generously-sized rooms, and at the rear, a master suite overlooking the water view—a perfect retreat. The kitchen is a culinary enthusiast's dream, with 21-INCH CABINETS, GRANITE countertops, a beautiful STONE BACKSPLASH, ISLAND, pantry, and STAINLESS STEEL appliances—all included, along with a WATER SOFTENER. In the Eagle Meadows community, enjoy outdoor spaces, a playground, and a dock. Saint Cloud offers a harmonious blend of old and new Florida, with lakes and water activities to explore. Don't miss this chance for a fully upgraded, move-in-ready home in a growing city with small-town charm, conveniently close to all you desire. Schedule your viewing now to make this piece of paradise yours!
Location
State FL
County Osceola
Community Eagle Mdw
Zoning RES
Interior
Interior Features High Ceilings, Open Floorplan, Solid Wood Cabinets, Split Bedroom, Thermostat, Window Treatments
Heating Central
Cooling Central Air
Flooring Ceramic Tile
Fireplace false
Appliance Dishwasher, Disposal, Microwave, Range, Refrigerator, Water Softener
Laundry Laundry Room
Exterior
Exterior Feature Irrigation System, Sidewalk, Sliding Doors
Garage Spaces 2.0
Fence Vinyl
Utilities Available Cable Available, Phone Available, Public, Sewer Connected, Sprinkler Recycled, Street Lights, Water Connected
Amenities Available Dock, Playground
View Y/N 1
View Water
Roof Type Shingle
Attached Garage true
Garage true
Private Pool No
Building
Story 1
Entry Level One
Foundation Slab
Lot Size Range 0 to less than 1/4
Builder Name Pulte-Centex
Sewer Public Sewer
Water Public
Structure Type Block, Concrete, Stucco
New Construction false
Construction Status Financing,Inspections
Schools
Elementary Schools Hickory Tree Elem
Middle Schools St. Cloud Middle (6-8)
High Schools Harmony High
Others
Pets Allowed Yes
Senior Community No
Ownership Fee Simple
Monthly Total Fees $69
Acceptable Financing Cash, Conventional, FHA, VA Loan
Membership Fee Required Required
Listing Terms Cash, Conventional, FHA, VA Loan
Special Listing Condition None
Read Less Info
Want to know what your home might be worth? Contact us for a FREE valuation!

Our team is ready to help you sell your home for the highest possible price ASAP

© 2024 My Florida Regional MLS DBA Stellar MLS. All Rights Reserved.
Bought with EXP REALTY LLC

"Molly's job is to find and attract mastery-based agents to the office, protect the culture, and make sure everyone is happy! "





