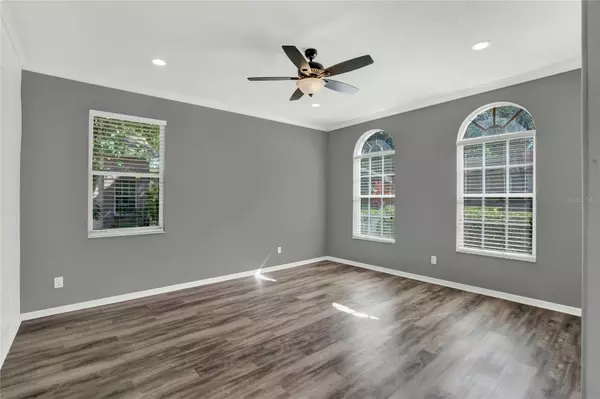$812,000
$799,000
1.6%For more information regarding the value of a property, please contact us for a free consultation.
5 Beds
3 Baths
2,833 SqFt
SOLD DATE : 10/02/2023
Key Details
Sold Price $812,000
Property Type Single Family Home
Sub Type Single Family Residence
Listing Status Sold
Purchase Type For Sale
Square Footage 2,833 sqft
Price per Sqft $286
Subdivision Westfield Lakes
MLS Listing ID O6140285
Sold Date 10/02/23
Bedrooms 5
Full Baths 3
Construction Status Inspections
HOA Fees $27
HOA Y/N Yes
Originating Board Stellar MLS
Year Built 1999
Annual Tax Amount $5,507
Lot Size 0.620 Acres
Acres 0.62
Lot Dimensions 85 X 389
Property Description
One or more photo(s) has been virtually staged. Multiple Offers Received. Submit highest and best by 3pm Tuesday September 12 2023. Located in desirable Winter Garden, the community of Westfield Lakes remains one of the most popular neighborhoods in the area. Entice the most discriminating buyer with tree-lined streets, spacious homesites, a playground, park, tennis courts, and fishing dock on Lake Beulah set RIGHT NEXT DOOR to this 5 bedroom – 3 bath, 3-car garage home. Expansive and inviting, on over half an acre, this sprawling lakefront ranch is sure to impress. Beyond the recently resurfaced and retiled, heated saltwater pool and spa with a newly brick-pavered lanai, you’ll enjoy private views of a serene wooded backyard with an entertainers dream brick pavered outdoor area with a fire pit, and direct access to Lake Beulah, what else would you need? A paddle boat, that’s what! Inside the home, a large formal living room could double as a game room while the formal dining is the perfect venue for family gatherings. The heart of the home boasts an updated elegant open kitchen overlooking the family room offering Cambria Quartz countertops and 42” cabinets. The 3-way split bedroom plan gives this home efficiency and flexibility; designer touches throughout will fit your fancy with style and grace! Retire to the primary suite when the day is done, offering a spacious bath with separate vanities; a garden tub with a separate shower and dual walk-in closets complete this special and intimate space. The 2nd bedroom doubles as an office, hosting built-ins and a closet perfect for storing supplies while connecting to a private bath. A separate wing, flanked by a gorgeous sliding barn door, hosts 3 spacious bedrooms and a bath with a double vanity, shower and access to the pool. The covered, screened lanai sets the stage for a perfect morning coffee or an evening barbeque while mesmerized by the beauty of peaceful and serene nature! While certainly offering plenty of space for everyone to claim their own piece of paradise, you’ll find peace of mind that your investment is in a location that can’t be beat! Dreams do come true … you deserve this lifestyle! Welcome Home! Please visit Virtual Tour #1 for video and Virtual Tour #2 for Matterport Tour. All information deemed reliable but not guaranteed.
Location
State FL
County Orange
Community Westfield Lakes
Zoning R-1
Rooms
Other Rooms Family Room, Formal Dining Room Separate, Formal Living Room Separate, Inside Utility
Interior
Interior Features Built-in Features, Ceiling Fans(s), Crown Molding, High Ceilings, Kitchen/Family Room Combo, Master Bedroom Main Floor, Open Floorplan, Solid Surface Counters, Split Bedroom, Walk-In Closet(s), Window Treatments
Heating Central, Electric
Cooling Central Air
Flooring Carpet, Luxury Vinyl, Tile
Fireplaces Type Family Room, Wood Burning
Fireplace true
Appliance Dishwasher, Disposal, Electric Water Heater, Microwave, Range, Range Hood, Refrigerator
Laundry Inside, Laundry Room
Exterior
Exterior Feature Garden, Irrigation System, Sidewalk, Sliding Doors
Garage Spaces 3.0
Pool Gunite, Heated, In Ground, Pool Sweep, Salt Water, Screen Enclosure
Community Features Deed Restrictions, Fishing, Lake, Park, Playground, Sidewalks, Tennis Courts, Waterfront
Utilities Available Cable Connected, Electricity Connected, Public, Sewer Connected, Street Lights, Water Connected
Amenities Available Park, Playground, Tennis Court(s)
Waterfront Description Lake
Water Access 1
Water Access Desc Lake
View Garden, Trees/Woods
Roof Type Shingle
Porch Covered, Rear Porch, Screened
Attached Garage true
Garage true
Private Pool Yes
Building
Lot Description Flood Insurance Required, Irregular Lot, Landscaped, Level, Oversized Lot, Sidewalk, Paved
Story 1
Entry Level One
Foundation Slab
Lot Size Range 1/2 to less than 1
Sewer Public Sewer
Water Public
Architectural Style Florida, Ranch, Traditional
Structure Type Block, Stone
New Construction false
Construction Status Inspections
Schools
Elementary Schools Lake Whitney Elem
Middle Schools Sunridge Middle
High Schools West Orange High
Others
Pets Allowed Yes
HOA Fee Include Escrow Reserves Fund, Management, Recreational Facilities
Senior Community No
Ownership Fee Simple
Monthly Total Fees $55
Acceptable Financing Cash, Conventional
Membership Fee Required Required
Listing Terms Cash, Conventional
Special Listing Condition None
Read Less Info
Want to know what your home might be worth? Contact us for a FREE valuation!

Our team is ready to help you sell your home for the highest possible price ASAP

© 2024 My Florida Regional MLS DBA Stellar MLS. All Rights Reserved.
Bought with STELLAR NON-MEMBER OFFICE

"Molly's job is to find and attract mastery-based agents to the office, protect the culture, and make sure everyone is happy! "





