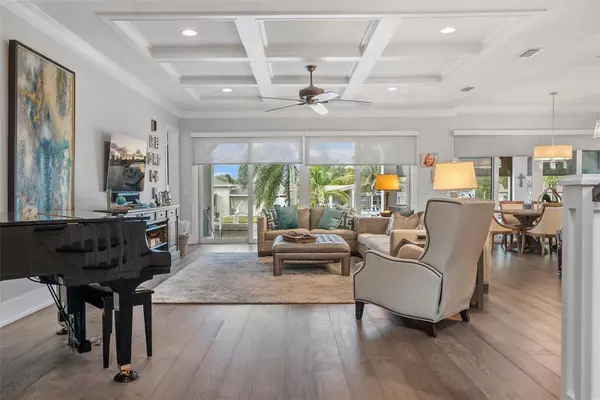$2,890,000
$2,890,000
For more information regarding the value of a property, please contact us for a free consultation.
3 Beds
3 Baths
2,676 SqFt
SOLD DATE : 10/05/2023
Key Details
Sold Price $2,890,000
Property Type Single Family Home
Sub Type Single Family Residence
Listing Status Sold
Purchase Type For Sale
Square Footage 2,676 sqft
Price per Sqft $1,079
Subdivision Patrician Point
MLS Listing ID U8212916
Sold Date 10/05/23
Bedrooms 3
Full Baths 2
Half Baths 1
Construction Status Inspections
HOA Y/N No
Originating Board Stellar MLS
Year Built 2017
Annual Tax Amount $11,573
Lot Size 8,712 Sqft
Acres 0.2
Lot Dimensions 75x110
Property Description
Available for the first time offering you the chance at owning the pinnacle of luxury waterfront living. Located in the desirable neighborhood of Patrician Point, which is mere miles to Downtown St Petersburg. Soaring 10ft ceilings combined with breathtaking water views from the moment you enter this 2017 custom built Frontier Home will immediately put this home at the top of your list! This home was methodically designed to highlight the incredible water view from nearly every room in the home. Generous living space flows seamlessly from one room to the next. Highly desirable one level living everything including the primary bedroom is on the first floor. Second floor features 2 generous bedrooms with a jack and jill bathroom and built in study/homework area. Chef's dream kitchen with all the bells and whistles including 5 burner gas range, double oven, pellet ice-maker, custom cabinets offering storage galore plus a walk-in pantry. High end backsplash and tiling throughout the home as well as custom woodwork throughout. Tray ceilings, decorative beams, and strategically placed wainscoting really set the tone for this luxurious custom built home. Located conveniently off of the kitchen is a showstopping powder bathroom that also doubles as a pool bath. Fully equipped laundry room with extra sink, folding, and hanging space. Living room with remote controlled blinds and sliding doors that open up to the incredible outdoor living space. Primary bedroom with expansive en-suite bathroom with soaking tub, separate shower stall, water closet, and walk-in closet. You will never want to leave home after experiencing this waterfront dream come true outdoor space. Incredible views make for perfect dolphin watching while you dine or entertain. Built-in Twin Eagles gas grill, powered shades, and stained tongue in groove wood ceilings coupled with misting fans to make this a place you will enjoy year round. Sparkling heated saltwater pool with swim shelf, bench, fountains and LED pool lighting. New seawall, new dock with polymer wood, new 10k pound lift. Oversized 2 car garage with 10' door makes parking a larger SUV a breeze. Travertine driveway, walkways, and front patio. Easy access to the fully functional standing attic space with icynene insulation and walking planks making storage a breeze. This home will not last long. Please call today to schedule a private showing. Located minutes (by land or sea) from downtown St. Petersburg’s shopping, dining, Yacht Club and museums.
Location
State FL
County Pinellas
Community Patrician Point
Direction NE
Interior
Interior Features Built-in Features, Cathedral Ceiling(s), Ceiling Fans(s), High Ceilings, Kitchen/Family Room Combo, Living Room/Dining Room Combo, Master Bedroom Main Floor, Open Floorplan, Solid Surface Counters, Solid Wood Cabinets, Split Bedroom, Stone Counters, Thermostat, Tray Ceiling(s), Vaulted Ceiling(s), Walk-In Closet(s), Window Treatments
Heating Central
Cooling Central Air
Flooring Hardwood, Tile
Fireplace false
Appliance Built-In Oven, Cooktop, Dishwasher, Disposal, Dryer, Gas Water Heater, Ice Maker, Microwave, Refrigerator, Tankless Water Heater, Washer, Water Softener
Exterior
Exterior Feature Irrigation System, Lighting, Outdoor Grill, Shade Shutter(s), Sliding Doors
Garage Spaces 2.0
Pool Gunite, Heated, In Ground, Lighting, Salt Water, Tile
Utilities Available BB/HS Internet Available, Cable Available, Electricity Connected, Natural Gas Connected, Sewer Connected, Sprinkler Recycled, Street Lights, Water Connected
Waterfront Description Bay/Harbor, Canal - Saltwater, Gulf/Ocean to Bay, Intracoastal Waterway
View Y/N 1
Water Access 1
Water Access Desc Bay/Harbor,Canal - Saltwater,Gulf/Ocean to Bay,Intracoastal Waterway
Roof Type Metal
Attached Garage true
Garage true
Private Pool Yes
Building
Story 2
Entry Level Two
Foundation Block
Lot Size Range 0 to less than 1/4
Sewer Public Sewer
Water Public
Structure Type Block, Stucco
New Construction false
Construction Status Inspections
Others
Senior Community No
Ownership Fee Simple
Acceptable Financing Cash, Conventional
Listing Terms Cash, Conventional
Special Listing Condition None
Read Less Info
Want to know what your home might be worth? Contact us for a FREE valuation!

Our team is ready to help you sell your home for the highest possible price ASAP

© 2024 My Florida Regional MLS DBA Stellar MLS. All Rights Reserved.
Bought with COMPASS FLORIDA LLC

"Molly's job is to find and attract mastery-based agents to the office, protect the culture, and make sure everyone is happy! "





