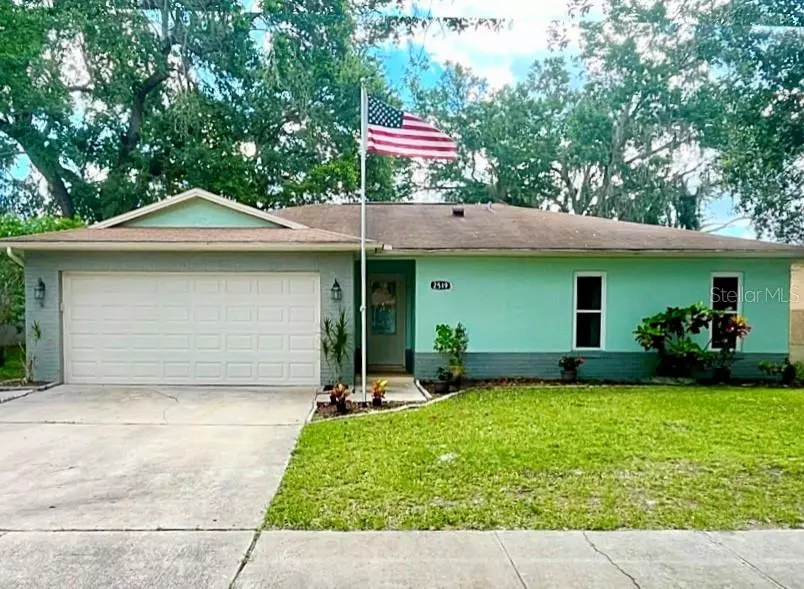$332,000
$330,000
0.6%For more information regarding the value of a property, please contact us for a free consultation.
2 Beds
2 Baths
1,198 SqFt
SOLD DATE : 10/06/2023
Key Details
Sold Price $332,000
Property Type Single Family Home
Sub Type Single Family Residence
Listing Status Sold
Purchase Type For Sale
Square Footage 1,198 sqft
Price per Sqft $277
Subdivision Mill Run Unit 03 & 03 Rep
MLS Listing ID S5086575
Sold Date 10/06/23
Bedrooms 2
Full Baths 2
HOA Y/N No
Originating Board Stellar MLS
Year Built 1982
Annual Tax Amount $2,197
Lot Size 6,534 Sqft
Acres 0.15
Property Description
Don't miss out on this amazing 2 bed 2bath home in the Mill Run neighborhood close to all the attractions with its brand new,
meticulously remodeled kitchen with Venetian Quartz countertops including the island, 42" shaker style cabinet and brand new
Samsung stainless steel smart appliances. Enjoy the open floor plan and large living area with Luxury vinyl plank flooring, brand new
baseboards, and new carpet with ultra plush padding in the bedrooms. Master bedroom has large walk-in closet with built in storage.
Has Allside hurricane windows and sliding doors, 10'x33' screened back porch, fenced rear yard with view of pond, electric fireplace,
moveable curio cabinet with extra storage and large pantry, and Honeywell attic ventilation system. This area is close to the Turnpike
and convenient to the Loop and shopping strip centers.. No HOA. All offers submitted on FAR/BAR contract only with preapproval
included. All measurements should be verified by buyer.
Location
State FL
County Osceola
Community Mill Run Unit 03 & 03 Rep
Zoning KRPU
Rooms
Other Rooms Attic
Interior
Interior Features Attic Fan, Attic Ventilator, Built-in Features, Ceiling Fans(s), Eat-in Kitchen, Open Floorplan, Smart Home, Solid Surface Counters, Solid Wood Cabinets, Stone Counters, Thermostat, Walk-In Closet(s), Window Treatments
Heating Central, Electric, Exhaust Fan
Cooling Central Air
Flooring Carpet, Ceramic Tile, Laminate
Furnishings Unfurnished
Fireplace false
Appliance Dishwasher, Electric Water Heater, Microwave, Range, Refrigerator
Laundry In Garage
Exterior
Exterior Feature Lighting, Private Mailbox, Rain Gutters, Sidewalk, Sliding Doors
Parking Features Driveway, Garage Door Opener
Garage Spaces 2.0
Fence Board, Chain Link, Fenced
Utilities Available Cable Available, Electricity Connected, Public, Sewer Connected, Street Lights
View Y/N 1
Roof Type Shingle
Porch Covered, Enclosed, Rear Porch, Screened
Attached Garage true
Garage true
Private Pool No
Building
Lot Description FloodZone, Level, Sidewalk, Paved
Entry Level One
Foundation Slab
Lot Size Range 0 to less than 1/4
Sewer Public Sewer
Water Public
Architectural Style Florida
Structure Type Block, Concrete, Stucco
New Construction false
Others
Pets Allowed Yes
Senior Community No
Ownership Fee Simple
Acceptable Financing Cash, Conventional, FHA, VA Loan
Listing Terms Cash, Conventional, FHA, VA Loan
Special Listing Condition None
Read Less Info
Want to know what your home might be worth? Contact us for a FREE valuation!

Our team is ready to help you sell your home for the highest possible price ASAP

© 2024 My Florida Regional MLS DBA Stellar MLS. All Rights Reserved.
Bought with LPT REALTY

"Molly's job is to find and attract mastery-based agents to the office, protect the culture, and make sure everyone is happy! "





