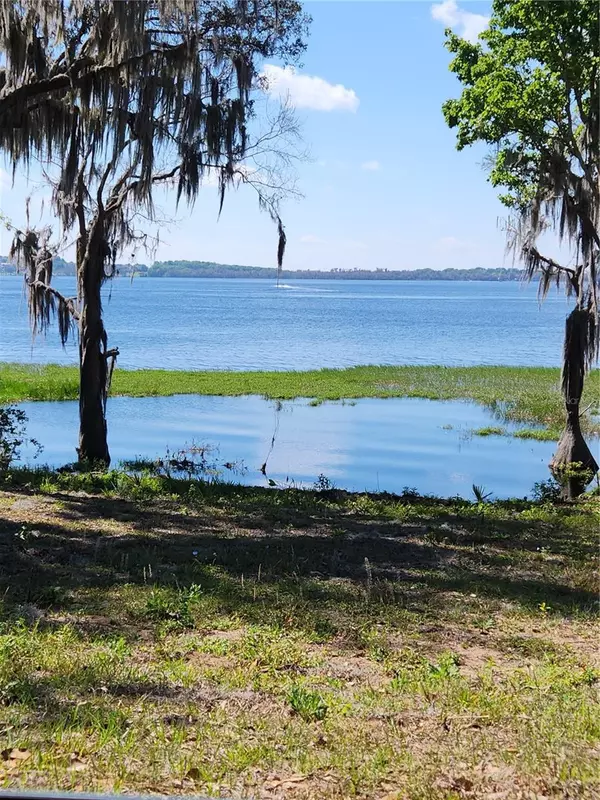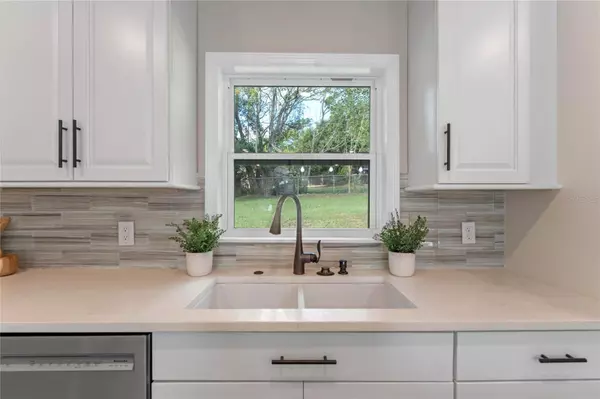$785,000
$799,900
1.9%For more information regarding the value of a property, please contact us for a free consultation.
3 Beds
2 Baths
2,170 SqFt
SOLD DATE : 10/13/2023
Key Details
Sold Price $785,000
Property Type Single Family Home
Sub Type Single Family Residence
Listing Status Sold
Purchase Type For Sale
Square Footage 2,170 sqft
Price per Sqft $361
Subdivision Clermont Clermont Heights
MLS Listing ID G5066337
Sold Date 10/13/23
Bedrooms 3
Full Baths 2
Construction Status Financing,Inspections
HOA Y/N No
Originating Board Stellar MLS
Year Built 1961
Annual Tax Amount $5,760
Lot Size 0.540 Acres
Acres 0.54
Lot Dimensions 101x189x97x147
Property Description
WOW WOW! Underpriced home on Lake Minnehaha on the Clermont chain of lakes -a completely remodeled home! The custom glass front door invites you into this gorgeous home - oversized staggered tile throughout the home, starting from the moment you enter. This flexible great room enables you to design your furnishings in so many ways! Put your family room furniture near the front window overlooking the lake, or perhaps some formal living room/sitting room furniture and use the opposite wall for a large screen TV! There is a dining area that can also enjoy those views, situated just off the custom kitchen. There are 42-inch cabinets with hardware, an island with breakfast bar area for your casual meals or morning coffee, and continued gorgeous countertops and tiled backsplash. All stainless steel appliances including double ovens, dishwasher and refrigerator. The cooktop is on the island, so you can be cooking under the pretty pendant lights, entertaining and engaged with everyone else, all rooms with views of the lake. The pantry off the kitchen has plenty of extra space for storage as needed. There is a nook in the hallway, perfect for a small office area, or a charging center if you place a large table here. The master bedroom has been redesigned and expanded to include a sitting area at the lake side but not hindering any vistas from the master bedroom. The gorgeous new master bath has dual vanities and a smartly configured, fully tiled shower with rain head and clawfoot tub alongside where you can soak your cares away. Closet system in the walk-in closet! Two additional bedrooms with nice closets and full bath for guests. The 100 plus feet of lakefront allows you to build your own boathouse/lift and boardwalk to sit on and relax with a beverage watching the sun drop across the lake, daily activity on the lakes from kayaks, canoes, paddleboards, fishing/pontoon and ski boats. The ever-changing colors of the sunset always amaze - pinks, purples, yellows, oranges and red dazzle the sky. Sliding glass doors out onto the patio in the huge rear yard. Extra-long driveway to park all the party guests, a two-car garage for your own vehicles and the home is located in city limits of Clermont, so there are no HOA or deed restrictions. The home is a complete remodel with electrical and plumbing, new windows, and a new energy-saving hot water heater in 2016 and a new roof in 2018. This gorgeous home is immediately available and ready to move into - now you can live that lakefront life you have always wanted. Please see the interior/drone video then make your appointment to come see this gorgeous home.
Location
State FL
County Lake
Community Clermont Clermont Heights
Zoning R-1-A
Rooms
Other Rooms Great Room
Interior
Interior Features Ceiling Fans(s), Eat-in Kitchen, High Ceilings, Kitchen/Family Room Combo, Master Bedroom Main Floor, Open Floorplan, Solid Surface Counters, Stone Counters, Walk-In Closet(s)
Heating Central, Heat Pump
Cooling Central Air
Flooring Tile
Fireplace false
Appliance Built-In Oven, Cooktop, Dishwasher, Disposal, Electric Water Heater, Microwave, Refrigerator
Laundry Laundry Closet
Exterior
Exterior Feature Sliding Doors
Parking Features Driveway, Garage Door Opener
Garage Spaces 2.0
Utilities Available BB/HS Internet Available, Cable Connected, Electricity Connected, Phone Available, Sewer Connected, Water Connected
Waterfront Description Lake
View Y/N 1
Water Access 1
Water Access Desc Lake - Chain of Lakes
View Water
Roof Type Shingle
Porch Patio
Attached Garage true
Garage true
Private Pool No
Building
Lot Description City Limits, Oversized Lot, Paved
Story 1
Entry Level One
Foundation Slab
Lot Size Range 1/2 to less than 1
Sewer Public Sewer
Water Public
Structure Type Block
New Construction false
Construction Status Financing,Inspections
Others
Pets Allowed Yes
Senior Community No
Ownership Fee Simple
Acceptable Financing Cash, Conventional
Listing Terms Cash, Conventional
Special Listing Condition None
Read Less Info
Want to know what your home might be worth? Contact us for a FREE valuation!

Our team is ready to help you sell your home for the highest possible price ASAP

© 2024 My Florida Regional MLS DBA Stellar MLS. All Rights Reserved.
Bought with PREMIER SOTHEBYS INT'L REALTY

"Molly's job is to find and attract mastery-based agents to the office, protect the culture, and make sure everyone is happy! "





