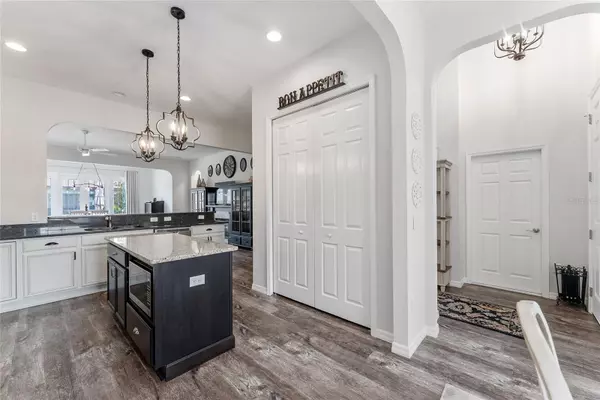$418,900
$418,900
For more information regarding the value of a property, please contact us for a free consultation.
3 Beds
2 Baths
1,879 SqFt
SOLD DATE : 10/26/2023
Key Details
Sold Price $418,900
Property Type Single Family Home
Sub Type Single Family Residence
Listing Status Sold
Purchase Type For Sale
Square Footage 1,879 sqft
Price per Sqft $222
Subdivision Stonecrest
MLS Listing ID G5073596
Sold Date 10/26/23
Bedrooms 3
Full Baths 2
Construction Status Inspections
HOA Fees $134/mo
HOA Y/N Yes
Originating Board Stellar MLS
Year Built 2020
Annual Tax Amount $5,495
Lot Size 7,840 Sqft
Acres 0.18
Property Description
FURNISHHED BEAUTIFULLY DESIGNED CUSTOM HICKORY MODEL IN THE COVETED STONECREST COMMUNITY!!! As you walk through the grand entrance you immediately feel the uncompromising quality of this estate. The home has only been lived in for a total of four and a half months since being built in 2020. Boosting gorgeous luxury vinyl plank flooring throughout the living spaces and master bedroom makes this home feel even larger. The gourmet kitchen is another example of what a remarkable find this home is with a extensive amount of custom cabinetry and exquisite granite countertops on both the counters and the oversized island which gives the so much space for any chef to truly enjoy. Also in the kitchen there are barely ever used stainless steel appliances. The soaring ceilings are 10 feet throughout the home and gives the flowing layout a flood of natural light. The light fixtures in the home are upgraded and high quality. Both bathrooms have granite countertops on their vanities and floor to ceiling tile walk in showers. The back patio is enormous 12' x 41' and already has the plumbing and electric needed to install a spa. The garage is oversized and has the AC on the ceiling and the hot water tank tucked away to give even more space plus shelving for organization. The furniture in this home is included in the sale and is designed perfectly with a chic modern feel. The home was built only 3 years ago therefore the roof, AC, water heater, appliances are all practically new. A rare opportunity; this custom estate has been tastefully upgraded, meticulously maintained, and the pride of ownership beams throughout. Once you walk in you will not want to leave so don't miss your opportunity to own such trophy property.
Location
State FL
County Marion
Community Stonecrest
Zoning PUD
Interior
Interior Features Ceiling Fans(s), High Ceilings, Open Floorplan
Heating Central, Electric, Heat Pump
Cooling Central Air
Flooring Carpet, Vinyl
Fireplaces Type Decorative, Electric, Free Standing, Living Room
Furnishings Negotiable
Fireplace true
Appliance Dishwasher, Disposal, Dryer, Electric Water Heater, Microwave, Range, Refrigerator, Washer
Laundry Laundry Room
Exterior
Exterior Feature Irrigation System
Garage Spaces 2.0
Community Features Association Recreation - Owned, Deed Restrictions, Fitness Center, Golf Carts OK, Golf
Utilities Available Electricity Connected, Public, Sewer Connected, Street Lights, Underground Utilities
Amenities Available Clubhouse, Fitness Center, Gated, Pickleball Court(s), Pool, Recreation Facilities, Spa/Hot Tub, Tennis Court(s)
Roof Type Shingle
Porch Covered, Front Porch, Patio
Attached Garage true
Garage true
Private Pool No
Building
Entry Level One
Foundation Slab
Lot Size Range 0 to less than 1/4
Builder Name Armstrong
Sewer Public Sewer
Water Public
Structure Type Stucco, Wood Frame
New Construction false
Construction Status Inspections
Others
Pets Allowed Yes
HOA Fee Include Guard - 24 Hour, Pool, Pool, Private Road, Recreational Facilities, Security
Senior Community Yes
Ownership Fee Simple
Monthly Total Fees $134
Acceptable Financing Cash, Conventional, FHA, VA Loan
Membership Fee Required Required
Listing Terms Cash, Conventional, FHA, VA Loan
Num of Pet 2
Special Listing Condition None
Read Less Info
Want to know what your home might be worth? Contact us for a FREE valuation!

Our team is ready to help you sell your home for the highest possible price ASAP

© 2024 My Florida Regional MLS DBA Stellar MLS. All Rights Reserved.
Bought with REMAX/PREMIER REALTY

"Molly's job is to find and attract mastery-based agents to the office, protect the culture, and make sure everyone is happy! "





