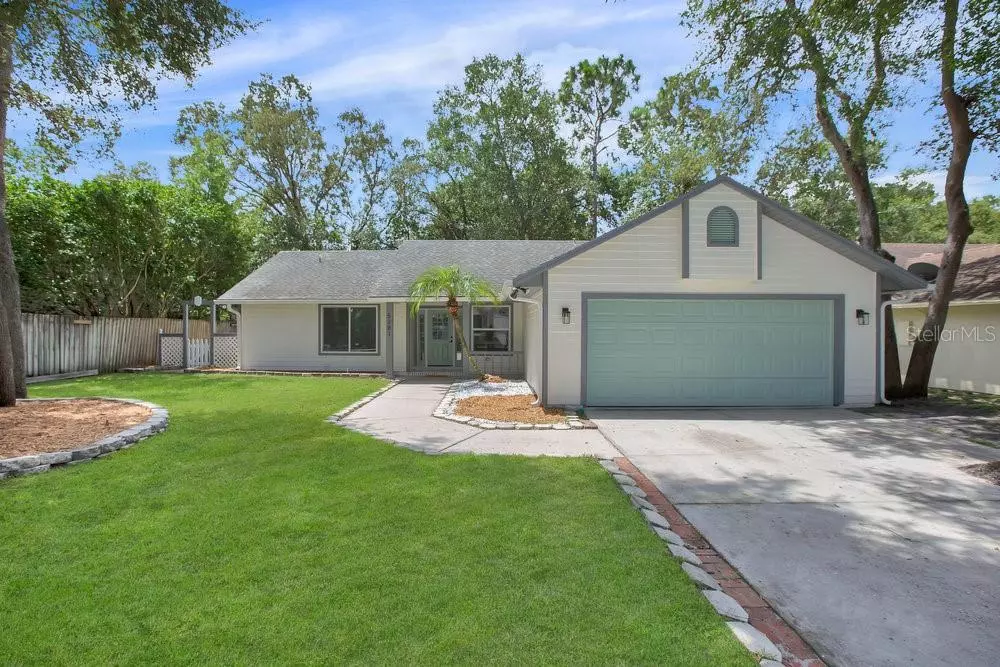$357,000
$365,000
2.2%For more information regarding the value of a property, please contact us for a free consultation.
3 Beds
2 Baths
1,375 SqFt
SOLD DATE : 10/26/2023
Key Details
Sold Price $357,000
Property Type Single Family Home
Sub Type Single Family Residence
Listing Status Sold
Purchase Type For Sale
Square Footage 1,375 sqft
Price per Sqft $259
Subdivision Clarion Oaks
MLS Listing ID S5088762
Sold Date 10/26/23
Bedrooms 3
Full Baths 2
Construction Status No Contingency
HOA Fees $26/qua
HOA Y/N Yes
Originating Board Stellar MLS
Year Built 1991
Annual Tax Amount $3,109
Lot Size 7,840 Sqft
Acres 0.18
Property Description
In the bustling city of Orlando, you are on a quest to find your dream home. You might have been searching for a long time, yearning to find a place that truly feels like home. And just when you start losing hope, Here it is; 5281 Clarion Hammock Drive !!
While exploring different neighborhoods this afternoon, visit this hidden gem in the city's heart - the Clarion Oaks subdivision. Nestled away from the noise and traffic, this community is like a peaceful oasis with a touch of magic. As you drive through the serene streets, you can't help but notice the lush and mature landscape that envelops the entire area, giving it an air of tranquility.
Your excitement soars as you arrive at the house that will catch your eye when you enter Clarion Oaks Subdivision. You are greeted with elegance and pristine beauty when you step inside. It is like a newly constructed home, even though it was built in 1991.
The spacious rooms are adorned with stylish vinyl wood-finished planks, making them warm and inviting. To your delight - all the appliances you could wish for are ready to serve you in the heart of the home, the kitchen.
Imagine the endless possibilities for family gatherings and memorable moments in the large fenced-in backyard. The presence of a fireplace promises cozy evenings by the fire on cooler nights.
The master bedroom has a unique surprise - a walk-in closet fit for royalty. The master bath is equally impressive, with a luxurious standing shower, glass doors, and lighted mirrors that transport one to a spa-like oasis.
As you continue to explore, you learn more about the incredible community you will become a part of. The Clarion Oaks subdivision is known for its long-term homeowners, creating a tight-knit and friendly community. The community welcomes families of all backgrounds, fostering a sense of belonging.
The nearby Lighthouse Park, a short distance away is a perfect spot for family outings and playtime. The location is strategically close to major highways and intersections, making commuting a breeze and opening up endless possibilities for exploring all Orlando offers. Envision your new life in this enchanting home.
Make this beautiful 3-bedroom, 2-bath haven your home today. Come and see this beautiful 3 bedroom 2 bath haven home today. This home is a perfect blend of elegance, comfort, and convenience, all wrapped up in the magic of the Clarion Oaks subdivision in Orlando, Florida.
Location
State FL
County Orange
Community Clarion Oaks
Zoning R-1A/W/RP
Rooms
Other Rooms Attic, Family Room
Interior
Interior Features Ceiling Fans(s), Living Room/Dining Room Combo, Master Bedroom Main Floor, Open Floorplan, Solid Surface Counters, Solid Wood Cabinets, Split Bedroom, Thermostat, Walk-In Closet(s)
Heating Central, Electric, Exhaust Fan
Cooling Central Air
Flooring Tile, Vinyl
Fireplaces Type Family Room, Living Room, Stone, Wood Burning
Furnishings Partially
Fireplace true
Appliance Dishwasher, Electric Water Heater, Exhaust Fan, Microwave, Refrigerator
Laundry In Garage
Exterior
Exterior Feature Irrigation System, Lighting, Private Mailbox, Rain Gutters, Sidewalk, Sliding Doors
Garage Covered, Driveway, Under Building
Garage Spaces 2.0
Fence Wood
Utilities Available Electricity Connected, Public, Sewer Connected, Water Connected
Amenities Available Maintenance
View City
Roof Type Shingle
Porch Front Porch, Patio
Attached Garage true
Garage true
Private Pool No
Building
Lot Description Cleared, City Limits, In County, Landscaped, Level, Near Public Transit, Sidewalk, Street One Way, Paved
Story 1
Entry Level One
Foundation Slab
Lot Size Range 0 to less than 1/4
Sewer Public Sewer
Water Public
Structure Type Cement Siding, HardiPlank Type, Wood Frame
New Construction false
Construction Status No Contingency
Schools
Elementary Schools Rosemont Elem
Middle Schools College Park Middle
High Schools Evans High
Others
Pets Allowed Yes
HOA Fee Include Common Area Taxes, Insurance, Maintenance Grounds, Maintenance, Pest Control
Senior Community No
Ownership Fee Simple
Monthly Total Fees $26
Acceptable Financing Cash, Conventional, FHA, USDA Loan, VA Loan
Membership Fee Required Required
Listing Terms Cash, Conventional, FHA, USDA Loan, VA Loan
Special Listing Condition None
Read Less Info
Want to know what your home might be worth? Contact us for a FREE valuation!

Our team is ready to help you sell your home for the highest possible price ASAP

© 2024 My Florida Regional MLS DBA Stellar MLS. All Rights Reserved.
Bought with KELLER WILLIAMS REALTY AT THE PARKS

"Molly's job is to find and attract mastery-based agents to the office, protect the culture, and make sure everyone is happy! "





