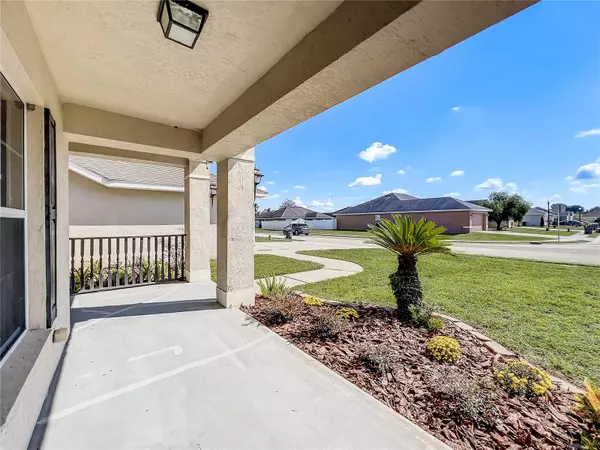$380,900
$389,900
2.3%For more information regarding the value of a property, please contact us for a free consultation.
4 Beds
3 Baths
2,266 SqFt
SOLD DATE : 10/23/2023
Key Details
Sold Price $380,900
Property Type Single Family Home
Sub Type Single Family Residence
Listing Status Sold
Purchase Type For Sale
Square Footage 2,266 sqft
Price per Sqft $168
Subdivision Hunters Crossing Ph 01
MLS Listing ID L4939391
Sold Date 10/23/23
Bedrooms 4
Full Baths 3
Construction Status Appraisal,Financing,Inspections
HOA Fees $21
HOA Y/N Yes
Originating Board Stellar MLS
Year Built 2006
Annual Tax Amount $3,791
Lot Size 9,147 Sqft
Acres 0.21
Property Description
This beautiful, 4BR/3BA home with a 3 car garage and brand new roof, is located in the poplular, gated community of Hunters Crossing. This established neighborhood in North Lakeland is near shopping, dining, medical facilities and golfing. In addition, it's only minutes away from easy access to I-4 for a commute to Tampa or Orlalndo. As you enter through the double entry front doors, you will be met by an 8x8 foyer leading to an expansive, open floor plan. To the left of the foyer is a large, formal living room which would also make a great home office. To the right of the foyer is an adjoining dining room which flows smoothly to the other living areas, making it a perfect space for family dinners and entertaining. Straight ahead you will find the 22x19 great room which is open to the kitchen and breakfast area. To extend your outdoor entertainment area, the great room has a french door leading to a 23x8 screened lanai which overlooks the private, fenced backyard. The large kitchen with breakfast bar overlooks the great room and is open to the breakfast area. Featuring a triple split plan, the master bedroom suite has a French door providing private access to the screened lanai. The gallery hallway has separate, his and her walk-in closets and leads to the ensuite master bath. The master bath showases a garden tub, separate shower, an enclosed commode area, and dual vanities. The second bedroom is located off a hallway near the 3rd bathroom, making it a perfect space for a teenager or an older family member. The other two bedrooms are located off another hallway near the 3rd bathroom. That bath has dual sinks and a French door leading to the screened lanai. An indoor utility room is located near the kitchen with easy access to the garage. Other amenities include the roof which was replaced in August, 2023, luxury vinyl plank flooring throughout the living/entertaining areas, newer carpet in the bedrooms and interior paint.
Location
State FL
County Polk
Community Hunters Crossing Ph 01
Zoning SFR
Rooms
Other Rooms Family Room, Inside Utility
Interior
Interior Features Ceiling Fans(s), Eat-in Kitchen, High Ceilings, Kitchen/Family Room Combo, Open Floorplan, Solid Wood Cabinets, Split Bedroom, Walk-In Closet(s)
Heating Central, Electric
Cooling Central Air
Flooring Luxury Vinyl, Vinyl
Fireplace false
Appliance Dishwasher, Disposal, Dryer, Electric Water Heater, Microwave, Range, Refrigerator, Washer
Laundry Inside, Laundry Room
Exterior
Exterior Feature French Doors, Irrigation System, Sidewalk, Sprinkler Metered
Garage Spaces 3.0
Fence Fenced
Community Features Deed Restrictions, Gated Community - No Guard, Sidewalks
Utilities Available Cable Available, Electricity Connected, Public, Sewer Connected, Sprinkler Meter
Amenities Available Gated
Roof Type Shingle
Attached Garage true
Garage true
Private Pool No
Building
Lot Description In County, Landscaped, Near Public Transit, Paved
Story 1
Entry Level One
Foundation Slab
Lot Size Range 0 to less than 1/4
Sewer Public Sewer
Water Public
Structure Type Block, Stucco
New Construction false
Construction Status Appraisal,Financing,Inspections
Others
Pets Allowed Yes
Senior Community No
Ownership Fee Simple
Monthly Total Fees $43
Acceptable Financing Cash, Conventional, FHA, VA Loan
Membership Fee Required Required
Listing Terms Cash, Conventional, FHA, VA Loan
Num of Pet 3
Special Listing Condition None
Read Less Info
Want to know what your home might be worth? Contact us for a FREE valuation!

Our team is ready to help you sell your home for the highest possible price ASAP

© 2024 My Florida Regional MLS DBA Stellar MLS. All Rights Reserved.
Bought with TAYLOR REAL ESTATE SVC OF C FL

"Molly's job is to find and attract mastery-based agents to the office, protect the culture, and make sure everyone is happy! "





