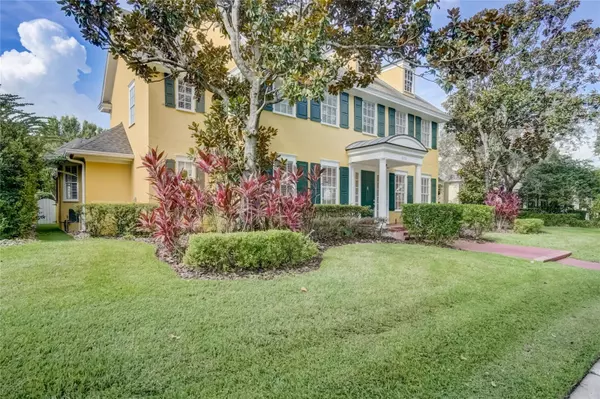$1,850,000
$1,999,000
7.5%For more information regarding the value of a property, please contact us for a free consultation.
5 Beds
5 Baths
4,974 SqFt
SOLD DATE : 10/30/2023
Key Details
Sold Price $1,850,000
Property Type Single Family Home
Sub Type Single Family Residence
Listing Status Sold
Purchase Type For Sale
Square Footage 4,974 sqft
Price per Sqft $371
Subdivision Celebration Village Unit 02
MLS Listing ID O6127032
Sold Date 10/30/23
Bedrooms 5
Full Baths 4
Half Baths 1
Construction Status Inspections
HOA Fees $75/ann
HOA Y/N Yes
Originating Board Stellar MLS
Year Built 1996
Annual Tax Amount $16,034
Lot Size 0.270 Acres
Acres 0.27
Property Description
One or more photo(s) has been virtually staged. Huge price reduction Celebration's best value luxury home. Beautiful Celebration Estate Pool home overlooking the golf course on Celebration's main Village Golf Park Drive. Former estate model home created in a Disney-planned community. Paved extended entrance path leads to the grand entrance door. As you enter, notice the recently renovated wooden floors—low running costs (fully paid solar included) for this almost 5000 square ft spacious home. The kitchen/family room combo has a newly installed quartz stone wall with downlighters and a feature illuminated electric fire. This magnificent space has a beamed cathedral ceiling and an entire wall of French windows/doors looking at the pool and sun deck. Over $150,000 was spent on the renovated kitchen with high-end Viking appliances and Gas Range with multiple burners. This home has an open, airy, oversized first-floor primary suite and numerous French doors leading onto the newly screened-in courtyard pool with a water feature and spa. Upstairs ensuite bedrooms have a golf course or water views. A huge game room above the garage can be used for multiple purposes and has a bathroom. A three-car garage with epoxy floor - and rear car hard standing. There are officially five bedrooms plus an office/study/6th bedroom with a closet and 4.5 baths; discover the charming screened-in front porch with a window of the kitchen again with views of the golf course. The builder Rial Jones was an artist before he was a builder. You see details of this throughout the house, including a stunning carved ornate door that has been utilized for entry into a removable wine storage area under the staircase. This kitchen is every cook's delight with an island unit and the extensive use of granite countertops/breakfast bar. Chandeliers, living room fireplace, indoor balcony overlooking the formal living room. One of the best value estate homes in Celebration with open golf views and a pool. Newer AC units with a new roof in 2018. This a rare opportunity to purchase such a home in Celebration. Showings are appointment only.
Location
State FL
County Osceola
Community Celebration Village Unit 02
Zoning OPUD
Rooms
Other Rooms Den/Library/Office, Family Room, Formal Dining Room Separate, Formal Living Room Separate, Great Room
Interior
Interior Features Cathedral Ceiling(s), Ceiling Fans(s), Central Vaccum, Crown Molding, Dry Bar, Eat-in Kitchen, High Ceilings, Master Bedroom Main Floor, Stone Counters, Thermostat, Vaulted Ceiling(s), Walk-In Closet(s)
Heating Central
Cooling Central Air
Flooring Brick, Carpet, Wood
Fireplaces Type Gas, Living Room
Fireplace true
Appliance Dishwasher, Disposal, Dryer, Freezer, Gas Water Heater, Microwave, Range Hood, Refrigerator
Laundry Inside
Exterior
Exterior Feature French Doors, Irrigation System, Sidewalk, Sprinkler Metered
Parking Features Garage Door Opener
Garage Spaces 3.0
Pool Gunite, In Ground
Community Features Deed Restrictions, Irrigation-Reclaimed Water, Park, Playground, Tennis Courts
Utilities Available Electricity Connected, Fire Hydrant, Phone Available, Sewer Connected, Sprinkler Recycled, Street Lights, Underground Utilities
Amenities Available Park, Playground, Tennis Court(s)
View Trees/Woods
Roof Type Shingle
Porch Covered, Deck, Patio, Porch
Attached Garage true
Garage true
Private Pool Yes
Building
Lot Description Sidewalk, Paved
Story 2
Entry Level Two
Foundation Slab
Lot Size Range 1/4 to less than 1/2
Sewer Public Sewer
Water Public
Architectural Style Traditional
Structure Type Stucco, Wood Frame
New Construction false
Construction Status Inspections
Schools
Elementary Schools Celebration K-8
Middle Schools Celebration K-8
High Schools Celebration High
Others
Pets Allowed Yes
Senior Community No
Ownership Fee Simple
Monthly Total Fees $75
Acceptable Financing Cash, Conventional
Membership Fee Required Required
Listing Terms Cash, Conventional
Special Listing Condition None
Read Less Info
Want to know what your home might be worth? Contact us for a FREE valuation!

Our team is ready to help you sell your home for the highest possible price ASAP

© 2024 My Florida Regional MLS DBA Stellar MLS. All Rights Reserved.
Bought with IMAGINATION REALTY, INC

"Molly's job is to find and attract mastery-based agents to the office, protect the culture, and make sure everyone is happy! "





