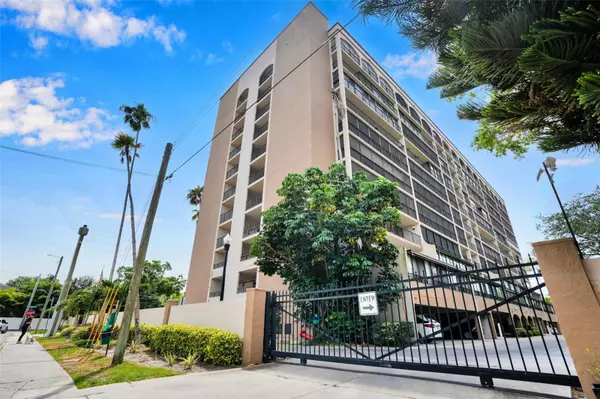$325,000
$339,000
4.1%For more information regarding the value of a property, please contact us for a free consultation.
2 Beds
2 Baths
1,032 SqFt
SOLD DATE : 11/01/2023
Key Details
Sold Price $325,000
Property Type Condo
Sub Type Condominium
Listing Status Sold
Purchase Type For Sale
Square Footage 1,032 sqft
Price per Sqft $314
Subdivision The Parkland A Condo
MLS Listing ID T3438214
Sold Date 11/01/23
Bedrooms 2
Full Baths 2
HOA Fees $707/mo
HOA Y/N Yes
Originating Board Stellar MLS
Year Built 1985
Annual Tax Amount $1,390
Property Description
This light and bright condo has been recently updated with new white paint throughout and new luxury vinyl plank flooring in living/dining room, primary bedroom and second bedroom. Enjoy panoramic views over the treetops of South Tampa from your expansive 368 foot balcony with plenty of space for dining and seating. The kitchen boasts updated cabinets with granite countertops, stainless steel appliances, and built-in washer and dryer. Every inch has been utilized to maximize storage. The master bath has been updated with a walk-in shower with a built-in bench and safety bars, new cabinetry with plenty of storage and granite countertops. The walk-in closet features a built-in organization unit for maximum capacity. Functionality continues in the second bedroom with a built-in office hutch perfect for working remote and a Murphy bed with extra storage, perfect for guests! A covered parking space and a storage unit are included. The Parkland is a gated community with 24/7 manned security. Fees include cable TV, internet, pest control, water, sewer, trash, community manager, outdoor cabana with grill, fitness room, library, meeting room, elevators, and an attractive, secured lobby entrance. The exterior is scheduled to be painted soon and the special assessment has been paid by Seller. Located in the top rated Plant school district, The Parkland is ideally located near SOHO restaurants, bars, world-class shopping, grocery stores, Tampa International Airport, and MacDill AFB.
Location
State FL
County Hillsborough
Community The Parkland A Condo
Zoning PD
Interior
Interior Features Ceiling Fans(s), Living Room/Dining Room Combo, Solid Wood Cabinets, Split Bedroom, Stone Counters, Walk-In Closet(s)
Heating Central
Cooling Central Air
Flooring Vinyl
Fireplace false
Appliance Dishwasher, Disposal, Dryer, Electric Water Heater, Microwave, Range, Refrigerator, Washer
Laundry In Kitchen
Exterior
Exterior Feature Balcony, Sidewalk
Parking Features Assigned, Covered, Guest, Reserved, Under Building
Pool In Ground
Community Features Buyer Approval Required, Community Mailbox, Deed Restrictions, Fitness Center, Gated, Pool, Sidewalks
Utilities Available Cable Connected, Electricity Connected, Public, Water Connected
View City
Roof Type Built-Up
Garage false
Private Pool No
Building
Lot Description City Limits, Sidewalk, Paved
Story 1
Entry Level One
Foundation Slab
Lot Size Range Non-Applicable
Sewer Public Sewer
Water Public
Architectural Style Patio Home
Structure Type Concrete
New Construction false
Schools
Elementary Schools Mitchell-Hb
Middle Schools Wilson-Hb
High Schools Plant-Hb
Others
Pets Allowed Yes
HOA Fee Include Guard - 24 Hour, Cable TV, Pool, Escrow Reserves Fund, Insurance, Internet, Maintenance Structure, Maintenance Grounds, Maintenance, Management, Pest Control, Pool, Security, Sewer, Trash, Water
Senior Community No
Pet Size Small (16-35 Lbs.)
Ownership Condominium
Monthly Total Fees $707
Acceptable Financing Cash, Conventional
Membership Fee Required Required
Listing Terms Cash, Conventional
Num of Pet 2
Special Listing Condition None
Read Less Info
Want to know what your home might be worth? Contact us for a FREE valuation!

Our team is ready to help you sell your home for the highest possible price ASAP

© 2024 My Florida Regional MLS DBA Stellar MLS. All Rights Reserved.
Bought with PINPOINT REALTY GROUP LLC

"Molly's job is to find and attract mastery-based agents to the office, protect the culture, and make sure everyone is happy! "





