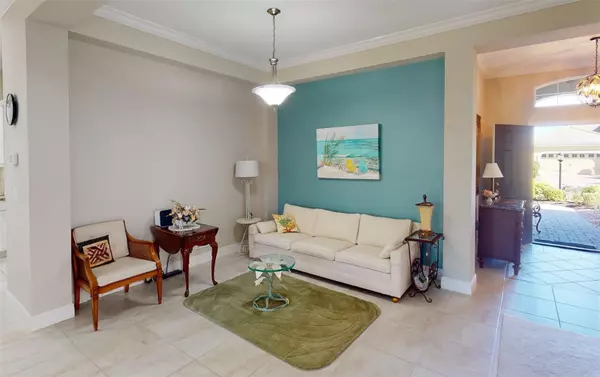$620,000
$635,000
2.4%For more information regarding the value of a property, please contact us for a free consultation.
3 Beds
2 Baths
2,176 SqFt
SOLD DATE : 11/14/2023
Key Details
Sold Price $620,000
Property Type Single Family Home
Sub Type Single Family Residence
Listing Status Sold
Purchase Type For Sale
Square Footage 2,176 sqft
Price per Sqft $284
Subdivision Grand Palm Ph 1C B
MLS Listing ID C7473217
Sold Date 11/14/23
Bedrooms 3
Full Baths 2
Construction Status Inspections
HOA Fees $223/qua
HOA Y/N Yes
Originating Board Stellar MLS
Year Built 2016
Annual Tax Amount $4,241
Lot Size 7,840 Sqft
Acres 0.18
Lot Dimensions 63x130x56x130
Property Description
PLEASE ENJOY THE INTERACTIVE VIRTUAL TOUR ASSOCIATED WITH THIS GORGEOUS GRAND PALM RESIDENCE: Designed with maximizing the Florida lifestyle experience in mind, Grand Palm showcases a resort style gated community with miles of walking/biking trails, picnic areas, dog parks, fitness center, clubhouses, planned activities, basketball court, tennis courts, bocce ball, pickle ball and beautiful swimming pools with spas. Located in the desirable section of Grand Palm known as “the Cove” the homesite of this spectacular property is nestled in lush tropical landscaping that backs up to a serene nature preserve. Meticulously maintained the residence features two generous size guest bedrooms, a bonus flex room that can be easily utilized as a 4th bedroom, living room, great room, dinette area, interior laundry space and incredible master suite. Filled with ample natural light the great room showcases designer fixtures, a tray ceiling and crown molding. Perfect for entertaining the spacious open kitchen features all wood cabinets with 42” uppers, granite
counters, tiled backsplash, stainless steel appliances with gas range, closet pantry and large island. The private master suite presents a vast master bath with tiled roman shower, two walk-in closets, dual vanities and tray ceiling. Pocket sliding doors in the living area welcome you to the private covered screened lanai area featuring outdoor kitchen complete with gas grill and fridge. Additional features include 18” porcelain tile, plantation shutters, tiled showers, 10’ ceilings, tile planked flooring, 5’ baseboards, laundry utility sink, hurricane
shutters, 4' garage width extension, washer/dryer and paver driveway. Grand Palm is located less than 4 miles to downtown Wellen Park, 10 miles to Caspersen Beach and less than 9 miles to Historic Downtown Venice. Award winning beaches, golf, restaurants and dining all within minutes to this piece of this Florida paradise.
Location
State FL
County Sarasota
Community Grand Palm Ph 1C B
Zoning SAPD
Rooms
Other Rooms Den/Library/Office, Inside Utility
Interior
Interior Features Built-in Features, Ceiling Fans(s), Crown Molding, High Ceilings, Master Bedroom Main Floor, Solid Surface Counters, Solid Wood Cabinets, Split Bedroom, Stone Counters, Thermostat, Tray Ceiling(s), Walk-In Closet(s), Window Treatments
Heating Central, Electric
Cooling Central Air
Flooring Carpet, Tile
Fireplace false
Appliance Dishwasher, Dryer, Electric Water Heater, Microwave, Range, Refrigerator, Washer
Laundry Inside, Laundry Room
Exterior
Exterior Feature Outdoor Grill, Outdoor Kitchen, Rain Gutters, Sidewalk, Sliding Doors
Garage Garage Door Opener, Oversized
Garage Spaces 2.0
Community Features Clubhouse, Deed Restrictions, Fitness Center, Golf Carts OK, Irrigation-Reclaimed Water, Lake, Playground, Pool, Sidewalks, Tennis Courts
Utilities Available Electricity Connected, Public, Sewer Available, Sewer Connected, Water Available, Water Connected
Amenities Available Basketball Court, Clubhouse, Fitness Center, Gated, Maintenance, Optional Additional Fees, Other, Park, Playground, Pool, Recreation Facilities, Spa/Hot Tub, Trail(s)
View Park/Greenbelt
Roof Type Tile
Porch Covered, Rear Porch, Screened
Attached Garage true
Garage true
Private Pool No
Building
Lot Description Landscaped, Sidewalk, Paved
Story 1
Entry Level One
Foundation Slab
Lot Size Range 0 to less than 1/4
Sewer Public Sewer
Water Public
Architectural Style Mediterranean
Structure Type Block,Stucco
New Construction false
Construction Status Inspections
Schools
Elementary Schools Taylor Ranch Elementary
Middle Schools Venice Area Middle
High Schools Venice Senior High
Others
Pets Allowed Yes
HOA Fee Include Common Area Taxes,Pool,Escrow Reserves Fund,Fidelity Bond,Maintenance Grounds,Recreational Facilities
Senior Community No
Ownership Fee Simple
Monthly Total Fees $420
Acceptable Financing Cash, Conventional, FHA, VA Loan
Membership Fee Required Required
Listing Terms Cash, Conventional, FHA, VA Loan
Special Listing Condition None
Read Less Info
Want to know what your home might be worth? Contact us for a FREE valuation!

Our team is ready to help you sell your home for the highest possible price ASAP

© 2024 My Florida Regional MLS DBA Stellar MLS. All Rights Reserved.
Bought with EXIT KING REALTY

"Molly's job is to find and attract mastery-based agents to the office, protect the culture, and make sure everyone is happy! "





