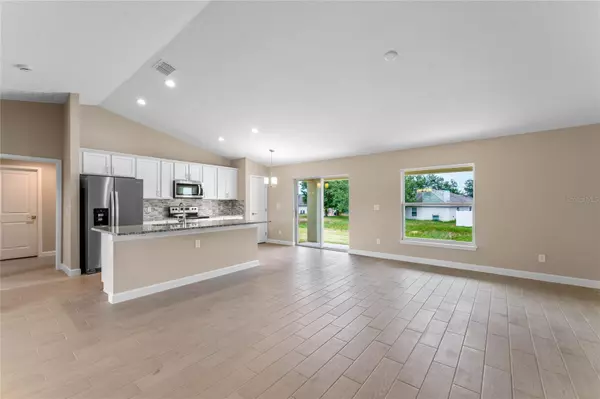$340,000
$340,000
For more information regarding the value of a property, please contact us for a free consultation.
4 Beds
2 Baths
1,665 SqFt
SOLD DATE : 11/16/2023
Key Details
Sold Price $340,000
Property Type Single Family Home
Sub Type Single Family Residence
Listing Status Sold
Purchase Type For Sale
Square Footage 1,665 sqft
Price per Sqft $204
Subdivision Poinciana Nbrhd 06 Village 07
MLS Listing ID O6135736
Sold Date 11/16/23
Bedrooms 4
Full Baths 2
Construction Status Financing
HOA Fees $74/ann
HOA Y/N Yes
Originating Board Stellar MLS
Year Built 2023
Annual Tax Amount $426
Lot Size 8,712 Sqft
Acres 0.2
Property Description
Welcome to your Dream Home in the heart of Poinciana, where meets endless amenities! Prepare to be amazed by the incredible upgrades that await you within this remarkable residence. Upon entering, you'll be greeted by soaring 12-foot vaulted ceilings that create an atmosphere of grandeur. The home boasts a formal dining room, setting the stage for elegant meals and memorable gatherings.
The kitchen is a true masterpiece, adorned with a captivating glass tile backsplash, the kitchen is both visually stunning and highly functional. The countertops are adorned with exquisite 3CM granite. The under-mount stainless steel sink not only adds a touch of sophistication but also enhances your cooking and cleaning convenience.
Impeccably designed 36-inch upper cabinets offer ample storage space. The brushed nickel hardware complements the cabinetry perfectly, adding a tasteful finishing touch. Do not forget about top-of-the-line Whirlpool appliances stand ready to assist you in crafting delicious meals.
Throughout the living and wet areas, you'll be delighted by the presence of 6x24 wood plank tiles, combining both aesthetic appeal and practicality. The bathrooms continue the theme of luxury, showcasing upgraded tile walls that exude elegance. Quartz countertops provide a sleek and durable surface, enhancing the overall sophistication of the space.
Outdoor living is equally impressive, with a covered rear porch and expansive patio area perfect for al fresco dining and hosting barbecues. The architectural shingles, backed by a 25-year warranty, not only protect your investment but also contribute to the home's timeless appeal. Vinyl frame low E insulated windows enhance energy efficiency while welcoming natural light indoors.
Safety and security are paramount, evident in the steel hurricane-resistant garage door equipped with an opener. The Florida-friendly landscaping not only reduces water consumption but also adds to the curb appeal of your home. Adding to your privacy, a greenway graces the back of the home.
Poinciana itself is a haven of recreation, boasting an array of parks and a community center that rivals the finest resorts. Dive into relaxation at the oversized pool and aquatic center, offering a resort-like experience at your doorstep.
Your opportunity to own this unparalleled gem awaits – don't miss out on the chance to call this Dream Home your own!
Location
State FL
County Polk
Community Poinciana Nbrhd 06 Village 07
Interior
Interior Features Vaulted Ceiling(s)
Heating Central
Cooling Central Air
Flooring Carpet, Ceramic Tile
Furnishings Unfurnished
Fireplace false
Appliance Dishwasher, Microwave, Range, Refrigerator
Exterior
Exterior Feature Private Mailbox
Garage Spaces 2.0
Utilities Available Electricity Connected
Roof Type Shingle
Porch Front Porch
Attached Garage true
Garage true
Private Pool No
Building
Entry Level One
Foundation Slab
Lot Size Range 0 to less than 1/4
Builder Name Mike Lewellen, JR
Sewer Public Sewer
Water Public
Architectural Style Contemporary
Structure Type Block,Stucco
New Construction true
Construction Status Financing
Schools
Elementary Schools Sandhill Elem
Middle Schools Boone Middle
High Schools Haines City Senior High
Others
Pets Allowed Yes
Senior Community No
Ownership Fee Simple
Monthly Total Fees $74
Acceptable Financing Cash, Conventional, FHA, VA Loan
Membership Fee Required Required
Listing Terms Cash, Conventional, FHA, VA Loan
Special Listing Condition None
Read Less Info
Want to know what your home might be worth? Contact us for a FREE valuation!

Our team is ready to help you sell your home for the highest possible price ASAP

© 2024 My Florida Regional MLS DBA Stellar MLS. All Rights Reserved.
Bought with STELLAR NON-MEMBER OFFICE

"Molly's job is to find and attract mastery-based agents to the office, protect the culture, and make sure everyone is happy! "





