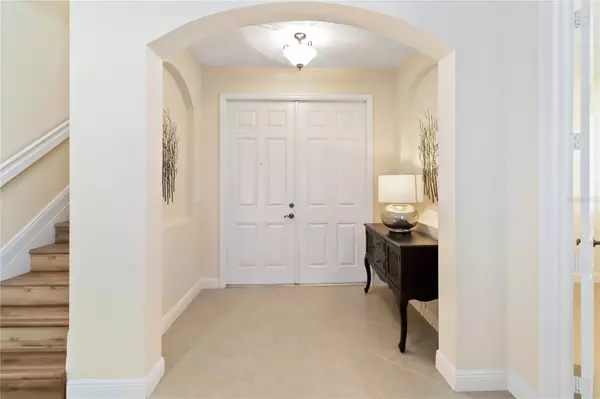$590,000
$599,900
1.7%For more information regarding the value of a property, please contact us for a free consultation.
6 Beds
4 Baths
3,657 SqFt
SOLD DATE : 11/22/2023
Key Details
Sold Price $590,000
Property Type Single Family Home
Sub Type Single Family Residence
Listing Status Sold
Purchase Type For Sale
Square Footage 3,657 sqft
Price per Sqft $161
Subdivision North Point Ph 1B
MLS Listing ID S5088610
Sold Date 11/22/23
Bedrooms 6
Full Baths 4
Construction Status Financing,Inspections
HOA Fees $100/qua
HOA Y/N Yes
Originating Board Stellar MLS
Year Built 2013
Annual Tax Amount $3,250
Lot Size 7,405 Sqft
Acres 0.17
Property Description
"Welcome Home" to this absolutely Stunning Home by Dynamic Builder 5-bedroom, 4 bathrooms Located in the highly desirable gated North Point Community. Great landscaping and extra-large extended pavers on the driveway and large walkway to the peaceful front porch. Entering through the double doors to the open and spacious foyer with custom diamond shaped ceramic tile and custom neutral paint throughout. Living room with extra cam lights, sliding glass doors that take you to the screened in lanai and breathtaking privately fenced & landscaped backyard. The heart of this home lies in its expansive family room with surround sound & gourmet kitchen areas, designed for both formal entertaining and casual gatherings. Separate formal dining room. Custom 42" cabinets, under cabinet lighting, completed with top-of-the-line appliances, electric cooktop, tiered custom granite countertops bar area with pendant lighting. Large pantry. As you walk up the 2-tiered exquisite wooden steps to the Den/office or Study you can then make your way to the Master suite which features a nice sitting area and doors that leads to the scenic second floor balcony to relax, listen to the birds and enjoy your Morning coffee. 2 Separate Large walk-in closets with shelving. Master bathroom has luxurious two separate granite vanities, Custom soaking tub & walk-in tile shower. Large Theater room with vaulted ceiling wired for surround sound system could be used as a 6th bedroom. All windows are wired for security system. Huge 3 car garage with upper storing shelves. Quality materials you just don't see in most homes built today. Call today to schedule your private showing.
Location
State FL
County Osceola
Community North Point Ph 1B
Zoning RESI
Rooms
Other Rooms Den/Library/Office, Formal Dining Room Separate
Interior
Interior Features Ceiling Fans(s), Eat-in Kitchen, High Ceilings, Kitchen/Family Room Combo, Open Floorplan, Split Bedroom, Walk-In Closet(s), Window Treatments
Heating Central, Electric
Cooling Central Air
Flooring Carpet, Ceramic Tile
Furnishings Unfurnished
Fireplace false
Appliance Built-In Oven, Cooktop, Dishwasher, Disposal, Microwave, Range Hood, Refrigerator
Laundry Laundry Room
Exterior
Exterior Feature Balcony, Lighting, Rain Gutters, Sidewalk, Sliding Doors
Parking Features Driveway, Garage Door Opener, Oversized
Garage Spaces 3.0
Fence Other
Community Features Gated Community - No Guard, Playground, Pool, Sidewalks
Utilities Available Cable Connected, Electricity Connected, Sewer Connected, Water Connected
Amenities Available Gated, Playground, Pool
View Trees/Woods
Roof Type Shingle
Porch Covered, Front Porch, Rear Porch, Screened
Attached Garage true
Garage true
Private Pool No
Building
Lot Description Landscaped, Sidewalk, Paved
Story 2
Entry Level Two
Foundation Concrete Perimeter, Slab
Lot Size Range 0 to less than 1/4
Builder Name Home Dynamics Builders
Sewer Public Sewer
Water Public
Structure Type Block,Stucco,Wood Frame
New Construction false
Construction Status Financing,Inspections
Schools
Elementary Schools East Lake Elementary-Os
Middle Schools Narcoossee Middle
High Schools Tohopekaliga High School
Others
Pets Allowed Yes
HOA Fee Include Common Area Taxes,Pool,Pool
Senior Community No
Ownership Fee Simple
Monthly Total Fees $100
Acceptable Financing Cash, Conventional, FHA, VA Loan
Membership Fee Required Required
Listing Terms Cash, Conventional, FHA, VA Loan
Special Listing Condition None
Read Less Info
Want to know what your home might be worth? Contact us for a FREE valuation!

Our team is ready to help you sell your home for the highest possible price ASAP

© 2024 My Florida Regional MLS DBA Stellar MLS. All Rights Reserved.
Bought with REDFIN CORPORATION

"Molly's job is to find and attract mastery-based agents to the office, protect the culture, and make sure everyone is happy! "





