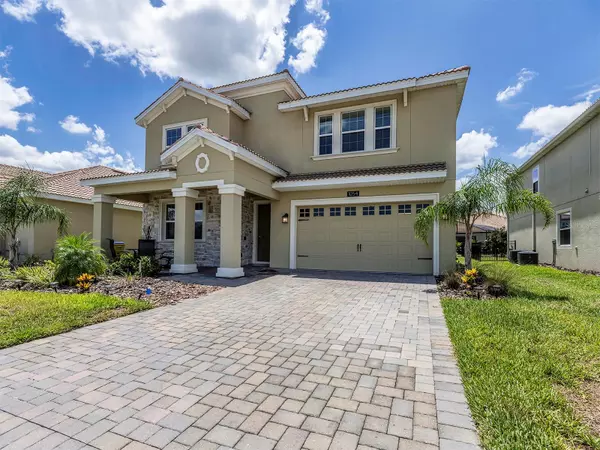$610,000
$635,000
3.9%For more information regarding the value of a property, please contact us for a free consultation.
5 Beds
5 Baths
3,809 SqFt
SOLD DATE : 11/28/2023
Key Details
Sold Price $610,000
Property Type Single Family Home
Sub Type Single Family Residence
Listing Status Sold
Purchase Type For Sale
Square Footage 3,809 sqft
Price per Sqft $160
Subdivision Stoneybrook South North Pcl-Ph
MLS Listing ID S5086676
Sold Date 11/28/23
Bedrooms 5
Full Baths 4
Half Baths 1
Condo Fees $88
Construction Status Appraisal,Financing,Inspections
HOA Fees $553/mo
HOA Y/N Yes
Originating Board Stellar MLS
Year Built 2020
Annual Tax Amount $7,251
Lot Size 7,405 Sqft
Acres 0.17
Property Description
Welcome to this exquisite property located in the prestigious Country Club North neighborhood within the Champions Gate Resort Community. This stunning 5-bedroom, 4.5-bathroom home showcases exceptional craftsmanship and boasts a 3-car garage, making it perfect for those with a penchant for luxury and space. Step inside this contemporary gem and be greeted by the elegance of the Nicholas floor plan, designed and built by the renowned Lennar Homes in 2020. The layout of this home is truly one-of-a-kind, offering a unique floor plan that sets it apart from the rest. The expansive interior spans across multiple levels, providing ample room for both relaxation and entertainment. The focal point of this residence is undoubtedly the two massive master bedrooms, providing the utmost privacy and comfort for both homeowners and guests alike. These luxurious retreats offer spacious en-suite bathrooms, allowing for indulgent relaxation after a long day. The remaining three bedrooms are equally spacious, ensuring that everyone in the household has their own haven to retreat to. These rooms can be utilized for family members, visiting guests, or even as versatile office spaces to suit your individual needs. The heart of the home lies in its beautifully appointed kitchen, complete with top-of-the-line appliances, exquisite countertops, and ample storage space. It effortlessly combines functionality and style, making it a dream come true for culinary enthusiasts and entertainers alike. Adjacent to the kitchen, you'll find a charming dining area that overlooks the landscaped backyard, creating a serene ambiance for enjoying meals with loved ones. The adjacent living spaces are thoughtfully designed, providing a seamless flow for effortless entertaining or cozy family gatherings. The meticulously landscaped backyard serves as a private oasis, inviting you to unwind and bask in the beauty of the outdoors. Whether you're enjoying a barbecue on the spacious patio or simply reveling in the tranquility of the surroundings, this outdoor space offers the perfect backdrop for creating lasting memories. As a resident of the Country Club North neighborhood, you'll have exclusive access to a range of premier amenities, including a clubhouse, fitness center, swimming pool, and more. Additionally, the coveted location of this property provides convenient access to world-class golf courses, fine dining establishments, and upscale shopping destinations. Don't miss the opportunity to call this beautiful property your own. Experience the epitome of luxury living in the heart of the Champions Gate Resort Community. Schedule a viewing today and let this magnificent home exceed your expectations.
Location
State FL
County Osceola
Community Stoneybrook South North Pcl-Ph
Zoning R1
Rooms
Other Rooms Attic, Bonus Room, Family Room, Formal Dining Room Separate, Inside Utility
Interior
Interior Features Crown Molding, Kitchen/Family Room Combo, Master Bedroom Main Floor, Master Bedroom Upstairs, Pest Guard System, Smart Home, Solid Wood Cabinets, Stone Counters
Heating Central, Electric
Cooling Central Air
Flooring Carpet, Tile
Fireplace false
Appliance Cooktop, Dishwasher, Disposal, Electric Water Heater, Microwave, Range, Refrigerator, Washer
Laundry Inside, Laundry Room, Other
Exterior
Exterior Feature Irrigation System, Rain Gutters
Parking Features Driveway, Garage Door Opener
Garage Spaces 3.0
Pool In Ground
Community Features Community Mailbox, Deed Restrictions, Fitness Center, Gated, Golf Carts OK, Golf, Playground, Pool, Sidewalks, Tennis Courts
Utilities Available Cable Connected, Electricity Connected, Sewer Connected, Street Lights, Water Connected
Amenities Available Basketball Court, Cable TV, Clubhouse, Fence Restrictions, Fitness Center, Gated, Golf Course, Pickleball Court(s), Playground, Pool, Sauna, Spa/Hot Tub, Tennis Court(s)
View Golf Course, Pool
Roof Type Tile
Porch Front Porch, Patio, Screened
Attached Garage true
Garage true
Private Pool No
Building
Lot Description Sidewalk, Paved, Private
Story 2
Entry Level Two
Foundation Slab
Lot Size Range 0 to less than 1/4
Sewer Public Sewer
Water Public
Structure Type Block,Stucco
New Construction false
Construction Status Appraisal,Financing,Inspections
Others
Pets Allowed Yes
HOA Fee Include Guard - 24 Hour,Cable TV,Common Area Taxes,Pool,Internet,Maintenance Grounds,Management,Pool,Private Road,Recreational Facilities,Security
Senior Community No
Ownership Fee Simple
Monthly Total Fees $703
Acceptable Financing Cash, Conventional, FHA, VA Loan
Membership Fee Required Required
Listing Terms Cash, Conventional, FHA, VA Loan
Special Listing Condition None
Read Less Info
Want to know what your home might be worth? Contact us for a FREE valuation!

Our team is ready to help you sell your home for the highest possible price ASAP

© 2024 My Florida Regional MLS DBA Stellar MLS. All Rights Reserved.
Bought with STELLAR NON-MEMBER OFFICE

"Molly's job is to find and attract mastery-based agents to the office, protect the culture, and make sure everyone is happy! "





