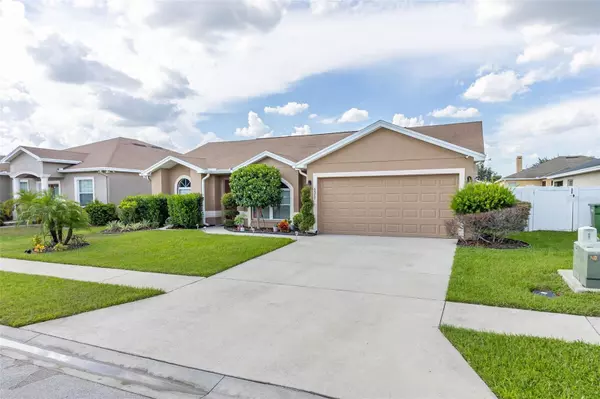$270,000
$279,900
3.5%For more information regarding the value of a property, please contact us for a free consultation.
3 Beds
2 Baths
1,251 SqFt
SOLD DATE : 11/30/2023
Key Details
Sold Price $270,000
Property Type Single Family Home
Sub Type Single Family Residence
Listing Status Sold
Purchase Type For Sale
Square Footage 1,251 sqft
Price per Sqft $215
Subdivision Crescent View
MLS Listing ID S5089845
Sold Date 11/30/23
Bedrooms 3
Full Baths 2
Construction Status Inspections
HOA Fees $50/ann
HOA Y/N Yes
Originating Board Stellar MLS
Year Built 2015
Annual Tax Amount $2,647
Lot Size 6,534 Sqft
Acres 0.15
Property Description
Introducing a charming 3-bedroom, 2-bath home with a spacious 2-car garage located at 6577 Crescent Loop in the serene community of Crescent View in Winter Haven. This inviting property boasts ample living space, perfect for comfortable living and entertaining. This split-floor plan seamlessly connects the living, dining, and kitchen areas, creating a welcoming atmosphere. Enjoy the convenience of a modern kitchen, complete with sleek whirlpool appliances and plenty of storage with beautiful cabinetry. The Vaulted ceiling’s throughout the home amplify every room making it truly feel like home. Retreat to the cozy bedrooms, including a master suite with an attached bath. Step outside to a screened-in lanai and private backyard enclosed with a vinyl fence ,ideal for outdoor gatherings or relaxation. Situated in a tranquil neighborhood, this property offers a blend of comfort and convenience, with easy access to local amenities. Don't miss the opportunity to make this house your dream home!
Location
State FL
County Polk
Community Crescent View
Interior
Interior Features Ceiling Fans(s), Master Bedroom Main Floor, Split Bedroom, Vaulted Ceiling(s)
Heating Central
Cooling Central Air
Flooring Carpet, Ceramic Tile
Fireplace false
Appliance Dishwasher, Microwave, Range, Refrigerator
Exterior
Exterior Feature Garden, Lighting, Sidewalk, Sliding Doors, Sprinkler Metered
Garage Spaces 2.0
Utilities Available BB/HS Internet Available, Cable Available, Cable Connected, Electricity Available, Electricity Connected, Sewer Available, Sewer Connected, Sprinkler Meter
Roof Type Shingle
Attached Garage true
Garage true
Private Pool No
Building
Entry Level One
Foundation Slab
Lot Size Range 0 to less than 1/4
Sewer Public Sewer
Water Public
Structure Type Block,Stucco
New Construction false
Construction Status Inspections
Others
Pets Allowed Yes
Senior Community No
Ownership Fee Simple
Monthly Total Fees $50
Acceptable Financing Cash, Conventional, FHA, Other, VA Loan
Membership Fee Required Required
Listing Terms Cash, Conventional, FHA, Other, VA Loan
Special Listing Condition None
Read Less Info
Want to know what your home might be worth? Contact us for a FREE valuation!

Our team is ready to help you sell your home for the highest possible price ASAP

© 2024 My Florida Regional MLS DBA Stellar MLS. All Rights Reserved.
Bought with KELLER WILLIAMS REALTY SMART 1

"Molly's job is to find and attract mastery-based agents to the office, protect the culture, and make sure everyone is happy! "





