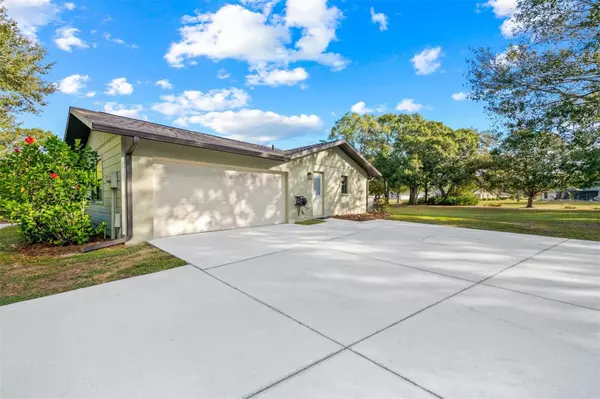$580,000
$589,900
1.7%For more information regarding the value of a property, please contact us for a free consultation.
3 Beds
2 Baths
1,776 SqFt
SOLD DATE : 12/08/2023
Key Details
Sold Price $580,000
Property Type Single Family Home
Sub Type Single Family Residence
Listing Status Sold
Purchase Type For Sale
Square Footage 1,776 sqft
Price per Sqft $326
Subdivision Braden Woods Ph Ii
MLS Listing ID A4587797
Sold Date 12/08/23
Bedrooms 3
Full Baths 2
Construction Status Appraisal,Financing,Inspections
HOA Fees $16/ann
HOA Y/N Yes
Originating Board Stellar MLS
Year Built 1983
Annual Tax Amount $1,912
Lot Size 1.010 Acres
Acres 1.01
Property Description
Welcome Home to this beautiful 3 bedroom, 2 bath, 2 car garage in the sought-after community of Braden Woods. This home is situated on a private, cul-de-sac lot, with a little over an acre of property, with plenty of room to add an addition to the home, a pool, a detached garage, or all the above. On the interior of this home, you will find tile and laminate flooring throughout the entire home. The kitchen has cherry wood cabinets, granite counters, and stainless steel appliances, and leads into the separate dining room, perfect for entertaining. The great room has crown molding and a wood burning fireplace, with sliders that lead to the large screened porch. Large Master suite has a walk-in closet, sliders that lead out to a separate patio. The second bedroom, easily fits a queen size. The third bedroom which is currently used as an office, is perfect for a child’s room. Separate inside laundry room with door to access outside. Enjoy the mature landscaped property, with a fenced in area perfect for the dogs or young children to play in. Yes, both 10x12 sheds stay, both have electric (one with 220) & AC and can be convert to a “SHE” shed or use for extra storage. Roof (2019) with a transferable warranty, AC (2017) with transferable warranty, WH (2013), new septic field with lift station (2021). Located in the highly desirable school district, this home is perfect for families of all ages. Only minutes to shopping, restaurants, and convenient to I-75. Don’t miss out, schedule an appointment today!! REALTORS please read the Realtor Remarks!
Location
State FL
County Manatee
Community Braden Woods Ph Ii
Zoning RSF1/WPE
Direction E
Rooms
Other Rooms Inside Utility
Interior
Interior Features Ceiling Fans(s), Crown Molding, Eat-in Kitchen, Master Bedroom Main Floor, Open Floorplan, Solid Wood Cabinets, Stone Counters, Walk-In Closet(s), Window Treatments
Heating Central
Cooling Central Air
Flooring Ceramic Tile, Laminate
Fireplaces Type Living Room, Wood Burning
Furnishings Unfurnished
Fireplace true
Appliance Dishwasher, Dryer, Electric Water Heater, Microwave, Range, Refrigerator, Washer
Laundry Inside, Laundry Room
Exterior
Exterior Feature Dog Run, Sliding Doors, Storage
Parking Features Driveway, Garage Door Opener, Garage Faces Side
Garage Spaces 2.0
Fence Fenced
Community Features Deed Restrictions
Utilities Available Cable Connected, Electricity Connected, Street Lights, Water Connected
Roof Type Shingle
Porch Covered, Rear Porch, Screened
Attached Garage true
Garage true
Private Pool No
Building
Lot Description Cul-De-Sac, In County, Irregular Lot, Landscaped, Oversized Lot, Paved
Story 1
Entry Level One
Foundation Slab
Lot Size Range 1 to less than 2
Sewer Septic Tank
Water Public
Architectural Style Ranch
Structure Type Stucco,Wood Frame
New Construction false
Construction Status Appraisal,Financing,Inspections
Schools
Elementary Schools Braden River Elementary
Middle Schools Braden River Middle
High Schools Lakewood Ranch High
Others
Pets Allowed Cats OK, Dogs OK, Yes
HOA Fee Include Common Area Taxes,Management
Senior Community No
Pet Size Extra Large (101+ Lbs.)
Ownership Fee Simple
Monthly Total Fees $16
Acceptable Financing Cash, Conventional
Membership Fee Required Required
Listing Terms Cash, Conventional
Special Listing Condition None
Read Less Info
Want to know what your home might be worth? Contact us for a FREE valuation!

Our team is ready to help you sell your home for the highest possible price ASAP

© 2024 My Florida Regional MLS DBA Stellar MLS. All Rights Reserved.
Bought with ELLERMETS REALTY, INC

"Molly's job is to find and attract mastery-based agents to the office, protect the culture, and make sure everyone is happy! "





