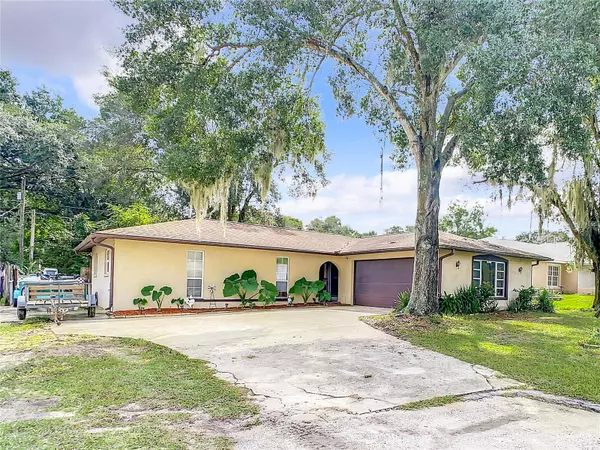$253,000
$249,900
1.2%For more information regarding the value of a property, please contact us for a free consultation.
3 Beds
2 Baths
1,660 SqFt
SOLD DATE : 12/29/2023
Key Details
Sold Price $253,000
Property Type Single Family Home
Sub Type Single Family Residence
Listing Status Sold
Purchase Type For Sale
Square Footage 1,660 sqft
Price per Sqft $152
Subdivision Crescent Cove
MLS Listing ID G5073865
Sold Date 12/29/23
Bedrooms 3
Full Baths 2
Construction Status Appraisal,Financing,Inspections
HOA Y/N No
Originating Board Stellar MLS
Year Built 1973
Annual Tax Amount $1,696
Lot Size 10,018 Sqft
Acres 0.23
Property Description
OWNER MOTIVATED! NEW PRICE IMPROVEMENT! This spacious 3-bedroom, 2-bathroom home hosts generous living spaces that are perfect for your family and entertaining needs. Utilize the large bonus room as your home office, family room, playroom, or workout room. A separate dining room provides an ideal setting for memorable gatherings and special meals. Large fenced-in backyard with an open patio also includes a 20 x 10 workshop equipped with electricity giving you ample space for pursuing your hobbies or for storage. Roof 2017, Drain field 2017, AC blower motor and boost kit 2017. Have peace of mind knowing the seller is also offering a 1-year Home Warranty through American Home Shield. No HOA and plenty of parking for your trailer, boat or RV. Convenient access to the Florida Turnpike, Hwy 441, and Hwy 27 and just minutes away from shopping and beautiful Lake Griffin State Park. Fruitland Park is a great place to call home!
Location
State FL
County Lake
Community Crescent Cove
Zoning R-1
Rooms
Other Rooms Attic, Bonus Room
Interior
Interior Features Thermostat
Heating Central
Cooling Central Air
Flooring Carpet, Ceramic Tile, Laminate
Fireplace false
Appliance Built-In Oven, Cooktop, Dishwasher, Exhaust Fan, Refrigerator
Laundry In Garage
Exterior
Exterior Feature Rain Gutters
Garage Spaces 2.0
Fence Chain Link
Utilities Available BB/HS Internet Available, Cable Connected, Electricity Connected, Water Connected
Roof Type Shingle
Porch Patio
Attached Garage true
Garage true
Private Pool No
Building
Lot Description Paved
Entry Level One
Foundation Slab
Lot Size Range 0 to less than 1/4
Sewer Septic Tank
Water Well
Architectural Style Traditional
Structure Type Block
New Construction false
Construction Status Appraisal,Financing,Inspections
Schools
Elementary Schools Beverly Shores Elem
Middle Schools Carver Middle
High Schools Leesburg High
Others
Senior Community No
Ownership Fee Simple
Acceptable Financing Cash, Conventional, FHA, USDA Loan, VA Loan
Listing Terms Cash, Conventional, FHA, USDA Loan, VA Loan
Special Listing Condition None
Read Less Info
Want to know what your home might be worth? Contact us for a FREE valuation!

Our team is ready to help you sell your home for the highest possible price ASAP

© 2024 My Florida Regional MLS DBA Stellar MLS. All Rights Reserved.
Bought with KELLER WILLIAMS CORNERSTONE RE

"Molly's job is to find and attract mastery-based agents to the office, protect the culture, and make sure everyone is happy! "





