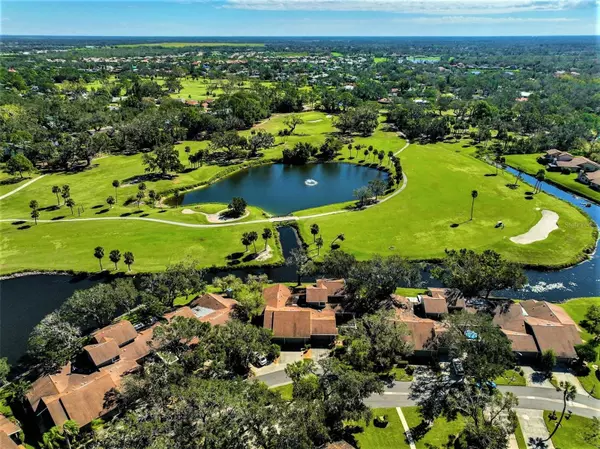$350,000
$374,000
6.4%For more information regarding the value of a property, please contact us for a free consultation.
3 Beds
3 Baths
2,604 SqFt
SOLD DATE : 01/02/2024
Key Details
Sold Price $350,000
Property Type Townhouse
Sub Type Townhouse
Listing Status Sold
Purchase Type For Sale
Square Footage 2,604 sqft
Price per Sqft $134
Subdivision Hammocks Iii, Bent Tree
MLS Listing ID A4564621
Sold Date 01/02/24
Bedrooms 3
Full Baths 2
Half Baths 1
Condo Fees $1,572
Construction Status Inspections
HOA Y/N No
Originating Board Stellar MLS
Year Built 1982
Annual Tax Amount $3,820
Lot Size 2,178 Sqft
Acres 0.05
Property Description
MAKE AN OFFER! WELCOME HOME TO THIS BEAUTIFUL TOWNHOUSE IN THE COMMUNITY OF BENT TREE * HAMMOCKS III is NOT a 55+ neighborhood * Children & pets are welcomed * 'A' RATED SCHOOLS * MAINTENANCE-FREE LIVING gives you more time to enjoy life * The DOWNSTAIRS features the Primary Bedroom and a Living Room with Vaulted Ceilings * Guest Bedrooms are UPSTAIRS * Crown Molding * Open floor plan shows LIGHT & BRIGHT * REMODELED KITCHEN with Wood Cabinets, Granite Counter-tops & Stainless Steel Appliances * VERY OPEN KITCHEN TO FLORIDA ROOM * VERY PRIVATE WOODED SETTING * It's like living in Selby Gardens! * Downstairs A/C is 2021 * Upstairs A/C is 2010 * Siding is NOT wood, it is Hardie board which is a cement board that looks like wood * Community Pool * Hammocks III is in the GATED section of Bent Tree - enter from Proctor Road * Beautiful tree-lined streets * One look & you'll fall in love *
Location
State FL
County Sarasota
Community Hammocks Iii, Bent Tree
Zoning RSF2
Rooms
Other Rooms Family Room, Formal Dining Room Separate, Formal Living Room Separate, Inside Utility
Interior
Interior Features Cathedral Ceiling(s), Ceiling Fans(s), Crown Molding, Eat-in Kitchen, Kitchen/Family Room Combo, Primary Bedroom Main Floor, Open Floorplan, Solid Surface Counters, Split Bedroom, Stone Counters, Vaulted Ceiling(s), Walk-In Closet(s)
Heating Central, Zoned
Cooling Central Air, Zoned
Flooring Carpet, Tile
Fireplace false
Appliance Dishwasher, Disposal, Dryer, Electric Water Heater, Microwave, Range, Refrigerator, Washer
Laundry Inside
Exterior
Exterior Feature Irrigation System
Garage Spaces 2.0
Community Features Buyer Approval Required, Deed Restrictions
Utilities Available Cable Connected, Electricity Connected
Amenities Available Gated, Security
View Park/Greenbelt
Roof Type Shingle
Porch Rear Porch, Screened
Attached Garage true
Garage true
Private Pool No
Building
Lot Description Cul-De-Sac, Unpaved
Story 2
Entry Level Two
Foundation Slab
Lot Size Range 0 to less than 1/4
Sewer Public Sewer
Water Public
Structure Type HardiPlank Type
New Construction false
Construction Status Inspections
Schools
Elementary Schools Lakeview Elementary
Middle Schools Sarasota Middle
High Schools Sarasota High
Others
Pets Allowed Yes
HOA Fee Include Pool,Insurance,Maintenance Structure,Maintenance Grounds
Senior Community No
Ownership Condominium
Monthly Total Fees $572
Acceptable Financing Cash
Listing Terms Cash
Num of Pet 1
Special Listing Condition None
Read Less Info
Want to know what your home might be worth? Contact us for a FREE valuation!

Our team is ready to help you sell your home for the highest possible price ASAP

© 2024 My Florida Regional MLS DBA Stellar MLS. All Rights Reserved.
Bought with EXIT GULF COAST REALTY

"Molly's job is to find and attract mastery-based agents to the office, protect the culture, and make sure everyone is happy! "





