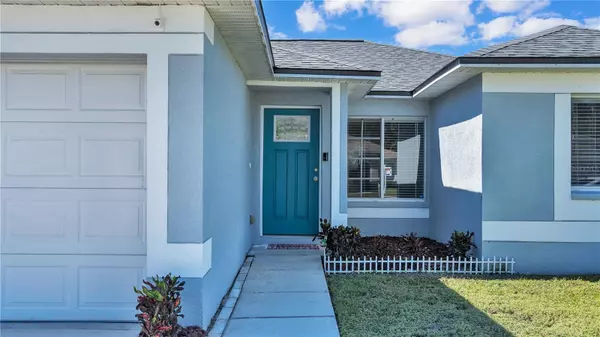$330,000
$335,000
1.5%For more information regarding the value of a property, please contact us for a free consultation.
3 Beds
2 Baths
1,208 SqFt
SOLD DATE : 01/11/2024
Key Details
Sold Price $330,000
Property Type Single Family Home
Sub Type Single Family Residence
Listing Status Sold
Purchase Type For Sale
Square Footage 1,208 sqft
Price per Sqft $273
Subdivision Summerfield Villg 1 Trct 38
MLS Listing ID P4927560
Sold Date 01/11/24
Bedrooms 3
Full Baths 2
Construction Status Appraisal,Financing
HOA Fees $41/qua
HOA Y/N Yes
Originating Board Stellar MLS
Year Built 2004
Annual Tax Amount $2,771
Lot Size 9,583 Sqft
Acres 0.22
Lot Dimensions 56.17x111
Property Description
Seller to contribute 2% of the purchase price towards buyer's 2-1 temporary rate buy down or to use towards closing cost and or prepaids. Use preferred lender, FLO Mortgage, Pablo Llavona and receive a FREE appraisal. Welcome to your dream home located in the desirable area of Summerfield with NO CDD & a low HOA! Discover your slice of paradise in this well maintained and updated 3-bedroom, 2-bathroom gem with breathtaking water views. Nestled on approximately 0.22 acres that has the perfect blend of comfort, style, and nature's beauty. In 2022, this home received a brand-new roof, providing peace of mind and protection. A new air conditioning system, providing comfort and energy efficiency throughout the year plus a new electric water heater, delivering hot water on demand. Step on in through the spectacular turquoise front door to the open-concept design for those who love to entertain and gather with family and friends. The living room, kitchen, and dining room seamlessly flow together, creating a harmonious space where conversations, laughter, and shared moments come to life. The living room is a cozy oasis, offering a welcoming ambiance. The kitchen is equipped with 5-year-old appliances and a stylish design that invites culinary exploration and socializing. The adjacent dining room is the heart of the home, providing a space for meals and casual get-togethers. The master bedroom sits off the dining room with a fully updated MBR bathroom and a spacious walk-in closet with updated shelving to make organization a breeze. With bedroom two and bedroom three strategically positioned on opposites sides of the home, family members or guests can enjoy their own personal space. All three bedrooms are equipped with ceiling fans, adding both comfort and style. Recessed lighting has been updated throughout the entire home creating an inviting and well-lit atmosphere in every room. This lovely property boasts a picturesque pond view and a beautiful backyard that’s perfect for hosting gatherings with family and friends. The Summerfield community center provides an array of fantastic amenities to enhance your quality of life. Residents can enjoy access to a variety of recreational facilities, including refreshing pools to beat the summer heat, well-equipped gyms to stay active and heathy, indoor basketball gym for friendly games, tennis courts for sport and leisure, a playground for the little ones to have fun, and even a dog park for your furry friends to socialize and play. This property’s prime location offers the best of both convenience and leisure. Situated just a stone’s throw away from I-75 and Highway 301; it provides easy access for commuters and travelers. Nearby you’ll find top notch restaurants, medical facilities, retail shopping centers and so much more to explore in the surrounding area. Don’t miss the chance to stop by and see this exceptional home for yourself and change your address just in time for holiday cards.
Location
State FL
County Hillsborough
Community Summerfield Villg 1 Trct 38
Zoning PD
Interior
Interior Features Ceiling Fans(s), Open Floorplan, Split Bedroom, Thermostat, Walk-In Closet(s)
Heating Central
Cooling Central Air
Flooring Carpet, Ceramic Tile
Fireplace false
Appliance Cooktop, Dishwasher, Disposal, Dryer, Electric Water Heater, Microwave, Refrigerator, Washer
Laundry In Garage
Exterior
Exterior Feature Lighting, Private Mailbox, Sidewalk, Sliding Doors
Garage Spaces 2.0
Community Features Clubhouse, Deed Restrictions, Dog Park, Fitness Center, Playground, Pool, Tennis Courts
Utilities Available Cable Connected, Electricity Connected
Waterfront Description Pond
View Y/N 1
View Water
Roof Type Shingle
Attached Garage true
Garage true
Private Pool No
Building
Lot Description Near Golf Course, Sidewalk, Paved
Story 1
Entry Level One
Foundation Slab
Lot Size Range 0 to less than 1/4
Sewer Public Sewer
Water Public
Structure Type Stucco
New Construction false
Construction Status Appraisal,Financing
Others
Pets Allowed Breed Restrictions
Senior Community No
Ownership Fee Simple
Monthly Total Fees $41
Acceptable Financing Cash, Conventional, FHA, VA Loan
Membership Fee Required Required
Listing Terms Cash, Conventional, FHA, VA Loan
Special Listing Condition None
Read Less Info
Want to know what your home might be worth? Contact us for a FREE valuation!

Our team is ready to help you sell your home for the highest possible price ASAP

© 2024 My Florida Regional MLS DBA Stellar MLS. All Rights Reserved.
Bought with LPT REALTY

"Molly's job is to find and attract mastery-based agents to the office, protect the culture, and make sure everyone is happy! "





