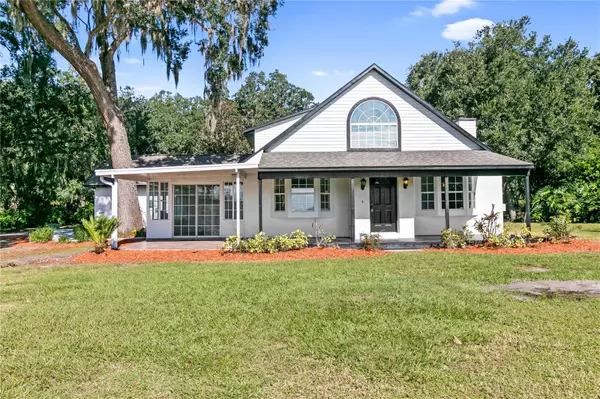$643,000
$649,900
1.1%For more information regarding the value of a property, please contact us for a free consultation.
3 Beds
3 Baths
2,369 SqFt
SOLD DATE : 01/19/2024
Key Details
Sold Price $643,000
Property Type Single Family Home
Sub Type Single Family Residence
Listing Status Sold
Purchase Type For Sale
Square Footage 2,369 sqft
Price per Sqft $271
Subdivision Rustic Acres Unit 01
MLS Listing ID S5095310
Sold Date 01/19/24
Bedrooms 3
Full Baths 2
Half Baths 1
Construction Status Appraisal,Financing,Inspections
HOA Fees $11/ann
HOA Y/N Yes
Originating Board Stellar MLS
Year Built 1995
Annual Tax Amount $2,726
Lot Size 1.120 Acres
Acres 1.12
Lot Dimensions 100x1
Property Description
LAKEFRONT! Just 3 miles to Medical City, Lake Nona & Orlando International Airport. Close to all major roads, Theme Parks, nature trails, restaurants/entertainment, beaches, and so much more! Situated on the waters of Fells Cove, on the north end of famous East Lake Toho, this 3-bedroom, 2.5-bathroom, + bonus room home is in the perfect location! This home is moments away from all the essentials such as excellent hospitals and top-rated schools, as well as plenty of fun & entertainment; parks, playgrounds, shopping centers, golf courses, theme parks, and much more! The home itself backs up to a natural wonder, giving you breathtaking views of Fells Cove and the nature surrounding it. As you approach the home, the first thing you will notice is the gorgeous natural beauty of the lawn and surrounding trees; this lush landscaping is the natural beauty of Florida incorporated into the beauty of the home. The long concrete driveway leads up to a side-load 2-car garage, and you'll note that in the back there is an additional building with a garage door and pavilion for storage. As you step inside, you will be greeted with a wide-open space containing your living room, dining room, and kitchen. This space is made to feel even larger by its vaulted ceilings and large second-story windows. The kitchen is equipped for any needs, with ample countertop space and gorgeous wood cabinetry with quartz countertops, as well as an island and modern stainless-steel appliances. Just beyond the kitchen you will find an entire mud room with built in storage from the garage entrance! To the right of the kitchen, just beyond the living room and the half bath, you will find the master suite which features an expansive floor plan with gorgeous luxury vinyl floors, and his-and-hers closets. The attached bath is separated by a sliding farmhouse door, and features dual-vanity sinks and an amazing walk-in shower with a built-in bench and privacy tile window. Heading upstairs, you will first be greeted by a roomy loft with two large storage cabinets. Up here is also where you will find the remaining bedrooms and bathroom. These two bedrooms are both spacious and each have double closets. From here, stop and have a look out the beautiful arch window with view of the lake from the loft. Now we head out back to have a look at that incredible view! Out here you have lots of room to spread out and relax in the shade; the lanai which spans the full width of the house is the perfect place to sit back and enjoy your lakefront view. This backyard space is a wide expanse of open land, which means lots of room to run with the family & friends, plant a garden, or do whatever else your heart desires. The separate garage space gives you even more hobby space, with a spacious floorplan and electricity. This home will not last long on the market, you need to see this beautiful home for yourself!
Location
State FL
County Osceola
Community Rustic Acres Unit 01
Zoning OPUD
Interior
Interior Features Cathedral Ceiling(s), Ceiling Fans(s), Eat-in Kitchen, Primary Bedroom Main Floor, Open Floorplan, Solid Surface Counters
Heating Electric, Heat Pump
Cooling Central Air
Flooring Tile, Vinyl
Fireplace true
Appliance Dishwasher, Microwave, Range, Refrigerator
Exterior
Exterior Feature Storage
Garage Spaces 2.0
Utilities Available Cable Available, Cable Connected, Electricity Connected, Fiber Optics
Waterfront Description Lake
Water Access 1
Water Access Desc Lake,Lake - Chain of Lakes
Roof Type Shingle
Attached Garage true
Garage true
Private Pool No
Building
Story 2
Entry Level Two
Foundation Slab
Lot Size Range 1 to less than 2
Sewer Private Sewer, Septic Tank
Water Well
Structure Type Block,Vinyl Siding
New Construction false
Construction Status Appraisal,Financing,Inspections
Schools
Elementary Schools East Lake Elem
Middle Schools Narcoossee Middle
High Schools Tohopekaliga High School
Others
Pets Allowed Yes
Senior Community No
Ownership Fee Simple
Monthly Total Fees $11
Acceptable Financing Cash, Conventional, FHA, VA Loan
Membership Fee Required Required
Listing Terms Cash, Conventional, FHA, VA Loan
Special Listing Condition None
Read Less Info
Want to know what your home might be worth? Contact us for a FREE valuation!

Our team is ready to help you sell your home for the highest possible price ASAP

© 2024 My Florida Regional MLS DBA Stellar MLS. All Rights Reserved.
Bought with PREFERRED REAL ESTATE BROKERS II

"Molly's job is to find and attract mastery-based agents to the office, protect the culture, and make sure everyone is happy! "





