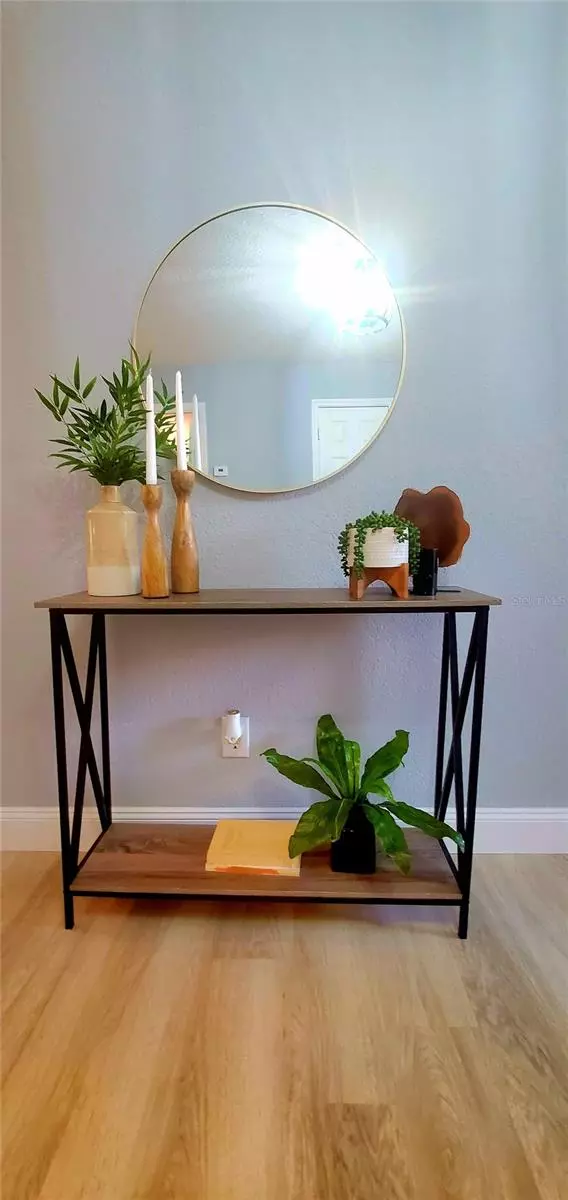$579,900
$592,500
2.1%For more information regarding the value of a property, please contact us for a free consultation.
3 Beds
2 Baths
2,380 SqFt
SOLD DATE : 01/22/2024
Key Details
Sold Price $579,900
Property Type Single Family Home
Sub Type Single Family Residence
Listing Status Sold
Purchase Type For Sale
Square Footage 2,380 sqft
Price per Sqft $243
Subdivision Tarpon Woods
MLS Listing ID U8208470
Sold Date 01/22/24
Bedrooms 3
Full Baths 2
Construction Status Appraisal,Financing,Inspections
HOA Fees $205/qua
HOA Y/N Yes
Originating Board Stellar MLS
Year Built 1981
Annual Tax Amount $3,035
Lot Size 9,583 Sqft
Acres 0.22
Lot Dimensions 51x162
Property Description
** TOTALLY REMODELED POOL HOME ON THE GOLF COURSE! ** This unique property is privately tucked away off the East Lake corridor on a quiet cul-de-sac! The Meadows of Tarpon Woods is a scenic golf-cart friendly neighborhood! Set back from the road, this home has a winding driveway and incredible curb appeal! Step inside and it only gets better! Stunning home with WIDE OPEN floor plan with just under 2,400 sf of living area! PROFESSIONALLY STAGED to display the home's maximum potential! Entire interior is newly textured and painted throughout! Dramatic foyer and entryway! HUGE great room! New vinyl "wood" flooring in all rooms trimmed in new high baseboards! Spacious Great Room PLUS a Bonus Florida room in back with a wall of windows displaying the incredible view of the golf course! Gourmet kitchen has been completely updated with refinished cabinets, granite countertop, stainless-steel appliances, and tile backsplash! Stool up to the breakfast bar for morning coffee or after work martini, great spot for entertaining! This versatile floorplan includes both a formal dining space and dinette area! Split bedroom layout includes double bedroom suites, a bonus for in-laws or teens! Master bedroom retreat is very roomy and comes not only with a private bathroom and walk-in closet, but also its own private patio! Master bedroom patio has new brick pavers and a scenic golf course view! Resort-style & Luxurious 20-foot-long Master Bathroom has all the high-end finishes complete with his & her granite sinks/vanity, new mirrors & lighting, and newly tiled walk-in shower! 3rd bedroom would be a perfect at-home office with a view overlooking the tropical pool! The Meadows comes with a neighborhood pool, but you also have your own private Solar Heated pool and gas heated inground spa! This newly pavered pool area is your summer oasis! Tropical landscaping surrounding the pool cage with a nice view of the golf course! Sprinkler system! Affordable Quarterly HOA fee covers neighborhood pool, common areas, yard, cable/internet, and trash! Inside laundry room with washer/dryer! 2-car garage with newly painted garage floor! New panel box 2022! New roof in 2011! New A/C 2012! Affordable flood insurance of around $1000 annually! REMODELED patio home overlooking the 5th green of Tarpon Woods Golf Course....all the joys of Florida Living!
Location
State FL
County Pinellas
Community Tarpon Woods
Zoning RPD-5
Rooms
Other Rooms Bonus Room, Florida Room, Great Room, Inside Utility
Interior
Interior Features Ceiling Fans(s), Eat-in Kitchen, Living Room/Dining Room Combo, Open Floorplan, Solid Wood Cabinets, Split Bedroom, Stone Counters, Walk-In Closet(s), Window Treatments
Heating Central, Electric
Cooling Central Air
Flooring Vinyl
Fireplace false
Appliance Dishwasher, Disposal, Dryer, Electric Water Heater, Microwave, Range, Refrigerator, Washer
Laundry Laundry Room
Exterior
Exterior Feature Irrigation System, Rain Gutters
Parking Features Driveway, Garage Door Opener
Garage Spaces 2.0
Pool Gunite, In Ground, Screen Enclosure
Community Features Deed Restrictions
Utilities Available Electricity Connected, Public, Underground Utilities
Amenities Available Cable TV, Fence Restrictions, Pool, Vehicle Restrictions
View Golf Course
Roof Type Shingle
Porch Patio
Attached Garage true
Garage true
Private Pool Yes
Building
Lot Description Cul-De-Sac, Flood Insurance Required, Irregular Lot, On Golf Course, Sidewalk
Story 1
Entry Level One
Foundation Slab
Lot Size Range 0 to less than 1/4
Sewer Public Sewer
Water Public
Architectural Style Contemporary
Structure Type Block,Stone,Stucco
New Construction false
Construction Status Appraisal,Financing,Inspections
Schools
Elementary Schools Cypress Woods Elementary-Pn
Middle Schools Carwise Middle-Pn
High Schools East Lake High-Pn
Others
Pets Allowed Breed Restrictions, Number Limit, Size Limit, Yes
HOA Fee Include Cable TV,Pool,Internet,Maintenance Grounds,Pool,Trash
Senior Community No
Pet Size Medium (36-60 Lbs.)
Ownership Fee Simple
Monthly Total Fees $205
Acceptable Financing Cash, Conventional
Membership Fee Required Required
Listing Terms Cash, Conventional
Num of Pet 2
Special Listing Condition None
Read Less Info
Want to know what your home might be worth? Contact us for a FREE valuation!

Our team is ready to help you sell your home for the highest possible price ASAP

© 2024 My Florida Regional MLS DBA Stellar MLS. All Rights Reserved.
Bought with CHARLES RUTENBERG REALTY INC

"Molly's job is to find and attract mastery-based agents to the office, protect the culture, and make sure everyone is happy! "





