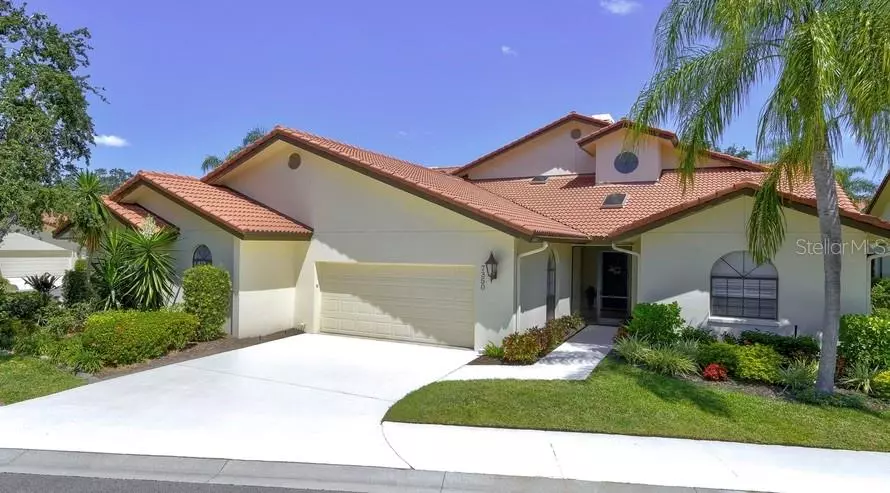$960,000
$1,000,000
4.0%For more information regarding the value of a property, please contact us for a free consultation.
3 Beds
3 Baths
3,106 SqFt
SOLD DATE : 01/26/2024
Key Details
Sold Price $960,000
Property Type Single Family Home
Sub Type Single Family Residence
Listing Status Sold
Purchase Type For Sale
Square Footage 3,106 sqft
Price per Sqft $309
Subdivision Prestancia/Villa D Este
MLS Listing ID A4597326
Sold Date 01/26/24
Bedrooms 3
Full Baths 3
HOA Fees $720/qua
HOA Y/N Yes
Originating Board Stellar MLS
Year Built 1988
Annual Tax Amount $3,994
Lot Size 7,405 Sqft
Acres 0.17
Property Description
Ultimate Florida living in this meticulously maintained, beautifully updated 2 story maintenance free villa in Villa D Este. Expanded Barcelona Model, located in Palmer Ranch within the gated Audubon-sanctioned TPC Prestancia Golf Course Community. This stunning 3 bedroom 3 bathroom villa with 2 master suites, (one on each level), has been completely renovated with quality craftsmanship throughout including extensive crown molding and woodwork, hardwood floors, custom wood cabinetry and plantation shutters. The open great room area features soaring 25’ceilings, skylights, beautiful windows, crown molding, wood burning fireplace with a custom built-in bookcase. Atrium doors lead to the indoor and outdoor patios with lush tropical landscaping. The stunning kitchen features GE Profile stainless steel appliances, including a built-in microwave drawer, a center island with breakfast seating, gorgeous granite with marble backsplash, custom solid wood cabinets with soft close drawers, several pantries and a bookshelf. It also has a large eat-in area for family gatherings. The spacious main floor master features 2 walk-in closets, and a large linen closet. A spa-like master bath offers dual sinks, a shower and a clawfoot soaking tub. The first floor also has a formal dining room, custom refrigerated walk-in wine cellar (400+ bottle), a large secondary bedroom with a built-in desk area, skylight and lots of closet space, a full bath and large laundry room. The 2nd floor features a loft, a master suite with a walk in closet, linen closet and an ensuite bathroom with granite, a shower, dual sinks and solid wood cabinets. In addition, the home has a 2-car garage with epoxy floor and storage shelves. Just steps away from the pool and spa. Minutes from shopping, dining, the beaches and Legacy Trail. Golf membership is optional. Bedroom Closet Type: Walk-in Closet (Primary Bedroom).
Location
State FL
County Sarasota
Community Prestancia/Villa D Este
Interior
Interior Features Ceiling Fans(s), Crown Molding, Eat-in Kitchen, High Ceilings, Open Floorplan, Primary Bedroom Main Floor, Skylight(s), Solid Wood Cabinets, Stone Counters, Walk-In Closet(s), Window Treatments
Heating Central
Cooling Central Air
Flooring Carpet, Tile, Wood
Fireplace true
Appliance Dishwasher, Disposal, Dryer, Microwave, Range Hood, Refrigerator, Washer
Laundry Laundry Room
Exterior
Exterior Feature Irrigation System, Lighting, Private Mailbox, Sidewalk
Garage Spaces 2.0
Community Features Buyer Approval Required, Deed Restrictions, Gated Community - Guard, Pool, Sidewalks
Utilities Available Cable Connected, Electricity Connected
Amenities Available Gated
View Garden
Roof Type Tile
Attached Garage true
Garage true
Private Pool No
Building
Lot Description Landscaped
Entry Level Two
Foundation Slab
Lot Size Range 0 to less than 1/4
Sewer Public Sewer
Water None
Structure Type Stucco
New Construction false
Others
Pets Allowed Yes
HOA Fee Include Guard - 24 Hour,Pool,Escrow Reserves Fund,Insurance,Maintenance Structure,Maintenance Grounds,Maintenance,Management,Private Road,Security
Senior Community No
Ownership Fee Simple
Monthly Total Fees $898
Acceptable Financing Cash, Conventional
Membership Fee Required Required
Listing Terms Cash, Conventional
Special Listing Condition None
Read Less Info
Want to know what your home might be worth? Contact us for a FREE valuation!

Our team is ready to help you sell your home for the highest possible price ASAP

© 2024 My Florida Regional MLS DBA Stellar MLS. All Rights Reserved.
Bought with COLDWELL BANKER REALTY

"Molly's job is to find and attract mastery-based agents to the office, protect the culture, and make sure everyone is happy! "





